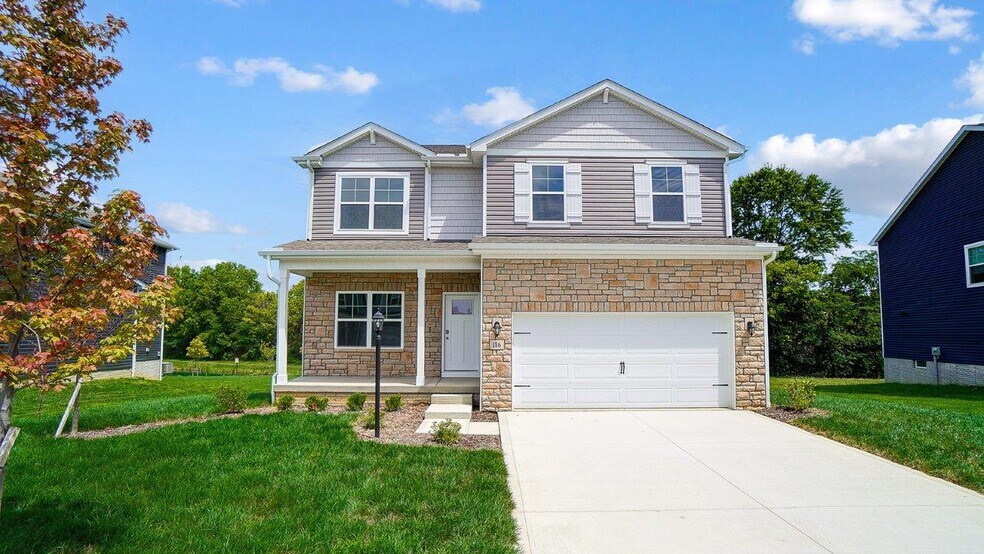
Highlights
- New Construction
- Bellefontaine Elementary School Rated A-
- Laundry Room
About This Home
You have arrived at 874 Sherwood Loop, home to the Pendleton plan within our new Bellefontaine community, Ludlow Ridge!This two-story home provides 3 large bedrooms, 2.5 baths and a second floor loft space. The main level living area offers solid surface flooring throughout for easy maintenance and a beautiful finish. The first floor also offers a flex space that could be used as an office or play space for the little ones. The kitchen offers beautiful cabinetry, a large pantry and a built-in island with ample seating space. Upstairs, you'll find the primary bedroom, which features a deluxe bath and a walk-in closet with lots of storage. In addition to the primary, you'll also find 2 additional bedrooms, a flex loft space, full bath and a convenient laundry room!This home is currently under construction. Photos and video may be similar but not necessarily of subject property, including interior and exterior colors, finishes, and appliances. All D.R. Horton Columbus homes include our America’s Smart HomeSM Technology which allows you to monitor and control your home from your couch or from 500 miles away and connect to your home with your smartphone, tablet or computer. This home is an incredible value with all the benefits of new construction. Ask about our Main Street Stars Savings Program!
Sales Office
| Monday |
12:00 PM - 6:00 PM
|
| Tuesday |
11:00 AM - 6:00 PM
|
| Wednesday |
11:00 AM - 6:00 PM
|
| Thursday |
11:00 AM - 6:00 PM
|
| Friday |
11:00 AM - 6:00 PM
|
| Saturday |
11:00 AM - 6:00 PM
|
| Sunday |
12:00 PM - 6:00 PM
|
Home Details
Home Type
- Single Family
Parking
- 2 Car Garage
Home Design
- New Construction
Interior Spaces
- 2-Story Property
- Laundry Room
Bedrooms and Bathrooms
- 3 Bedrooms
Map
Other Move In Ready Homes in Ludlow Ridge
About the Builder
- Ludlow Ridge
- 859 Sherwood Loop
- 914 Sherwood Loop
- 993 Sherwood Loop
- 3405 County Road 1
- 1441 S Main St
- 325 Washington Ave
- 912 Eastern Ave
- 516 S Main St
- 104 Organ St
- Maris Park
- Maris Park
- 333 S Main St
- Maris Park
- 309 S Main St
- 0 Ashbrook Dr
- 0 Township Road 55
- 514 W Sandusky Ave
- Lot 3 County Road 1
- Lot 1 County Road 1
