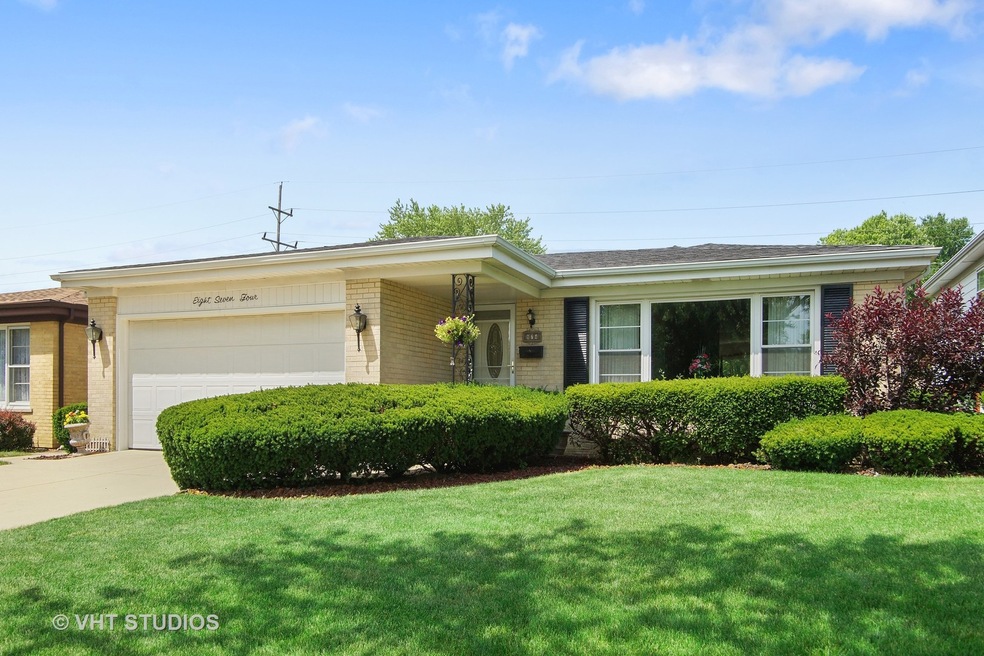
874 Timothy Ln Des Plaines, IL 60016
Highlights
- Sun or Florida Room
- Stainless Steel Appliances
- Attached Garage
- Indian Grove Elementary School Rated A
- Fenced Yard
- Breakfast Bar
About This Home
As of August 2023Rarely available 4 bedroom 2 bathroom home in the quaint neighborhood of Craig Manor. Meticulously maintained by the same owner over many years, there is nothing to do but move in! Radiant hardwood floors covering the main level as well as the upper level where all 4 bedrooms are together. Many big updates in the last 5 years such as hot water heater, furnace, and stainless steel appliances. Windows replaced in 2011, siding, roof & gutters in 2012, and much, much more! Enjoy breakfast in the large eat-in kitchen, or take your coffee to the built in sunroom. A fenced yard surrounds a patio and large grass area framed by beautiful gardening. BBQs are made to be held in this yard! Prominent Mount Prospect schools, close to restaurants and shops, and a family friendly neighborhood -- you can't go wrong with this one!
Last Agent to Sell the Property
@properties Christie's International Real Estate License #475172553 Listed on: 07/11/2018

Last Buyer's Agent
Nidhin Thomas
Kale Realty License #475173005
Home Details
Home Type
- Single Family
Est. Annual Taxes
- $7,591
Year Built
- 1966
Parking
- Attached Garage
- Garage Is Owned
Home Design
- Brick Exterior Construction
- Aluminum Siding
Interior Spaces
- Gas Log Fireplace
- Sun or Florida Room
Kitchen
- Breakfast Bar
- Oven or Range
- Microwave
- Dishwasher
- Stainless Steel Appliances
Laundry
- Dryer
- Washer
Utilities
- Central Air
- Heating System Uses Gas
- Lake Michigan Water
Additional Features
- Patio
- Fenced Yard
Listing and Financial Details
- Senior Tax Exemptions
- Homeowner Tax Exemptions
Ownership History
Purchase Details
Home Financials for this Owner
Home Financials are based on the most recent Mortgage that was taken out on this home.Purchase Details
Home Financials for this Owner
Home Financials are based on the most recent Mortgage that was taken out on this home.Purchase Details
Similar Homes in the area
Home Values in the Area
Average Home Value in this Area
Purchase History
| Date | Type | Sale Price | Title Company |
|---|---|---|---|
| Warranty Deed | $395,000 | None Listed On Document | |
| Warranty Deed | $350,000 | Chicago Title | |
| Interfamily Deed Transfer | -- | -- |
Mortgage History
| Date | Status | Loan Amount | Loan Type |
|---|---|---|---|
| Open | $355,500 | New Conventional | |
| Previous Owner | $300,001 | New Conventional | |
| Previous Owner | $305,500 | New Conventional | |
| Previous Owner | $311,000 | New Conventional | |
| Previous Owner | $315,000 | New Conventional | |
| Previous Owner | $162,000 | Fannie Mae Freddie Mac |
Property History
| Date | Event | Price | Change | Sq Ft Price |
|---|---|---|---|---|
| 08/14/2023 08/14/23 | Pending | -- | -- | -- |
| 08/14/2023 08/14/23 | For Sale | $405,000 | +2.5% | $224 / Sq Ft |
| 08/11/2023 08/11/23 | Sold | $395,000 | +12.9% | $218 / Sq Ft |
| 08/23/2018 08/23/18 | Sold | $350,000 | -4.9% | $193 / Sq Ft |
| 07/18/2018 07/18/18 | Pending | -- | -- | -- |
| 07/11/2018 07/11/18 | For Sale | $368,000 | -- | $203 / Sq Ft |
Tax History Compared to Growth
Tax History
| Year | Tax Paid | Tax Assessment Tax Assessment Total Assessment is a certain percentage of the fair market value that is determined by local assessors to be the total taxable value of land and additions on the property. | Land | Improvement |
|---|---|---|---|---|
| 2024 | $7,591 | $30,117 | $6,188 | $23,929 |
| 2023 | $7,539 | $30,117 | $6,188 | $23,929 |
| 2022 | $7,539 | $31,177 | $6,188 | $24,989 |
| 2021 | $7,062 | $25,483 | $3,953 | $21,530 |
| 2020 | $6,963 | $25,483 | $3,953 | $21,530 |
| 2019 | $8,247 | $33,062 | $3,953 | $29,109 |
| 2018 | $7,514 | $24,740 | $3,437 | $21,303 |
| 2017 | $5,562 | $24,740 | $3,437 | $21,303 |
| 2016 | $6,938 | $24,740 | $3,437 | $21,303 |
| 2015 | $5,395 | $22,155 | $2,921 | $19,234 |
| 2014 | $5,326 | $22,155 | $2,921 | $19,234 |
| 2013 | $6,501 | $22,155 | $2,921 | $19,234 |
Agents Affiliated with this Home
-
Garvin John

Seller's Agent in 2023
Garvin John
Kale Realty
(224) 616-1050
1 in this area
7 Total Sales
-
Mohan Sebastian

Buyer's Agent in 2023
Mohan Sebastian
Achieve Real Estate Group Inc
(847) 331-1123
19 in this area
96 Total Sales
-
Erica Spear

Seller's Agent in 2018
Erica Spear
@ Properties
(630) 347-0016
87 Total Sales
-
N
Buyer's Agent in 2018
Nidhin Thomas
Kale Realty
Map
Source: Midwest Real Estate Data (MRED)
MLS Number: MRD10013755
APN: 03-36-304-003-0000
- 301 N Stevenson Ln
- 220 N Yates Ln
- 522 Waikiki Dr
- 730 Kylemore Dr
- 732 Luau Dr
- 840 Kylemore Dr
- 651 Longford Dr
- 381 N 4th Ave Unit B
- 414 N Wolf Rd
- 576 Amherst Ave
- 290 N Westgate Rd Unit 300
- 290 N Westgate Rd Unit 401
- 1007 Wildwood Ln
- 901 E Ardyce Ln
- 581 N Mount Prospect Rd
- 221 N Graylynn Dr
- 214 S Mount Prospect Rd
- 228 Cornell Ave
- 222 Cornell Ave
- 14 S George St
