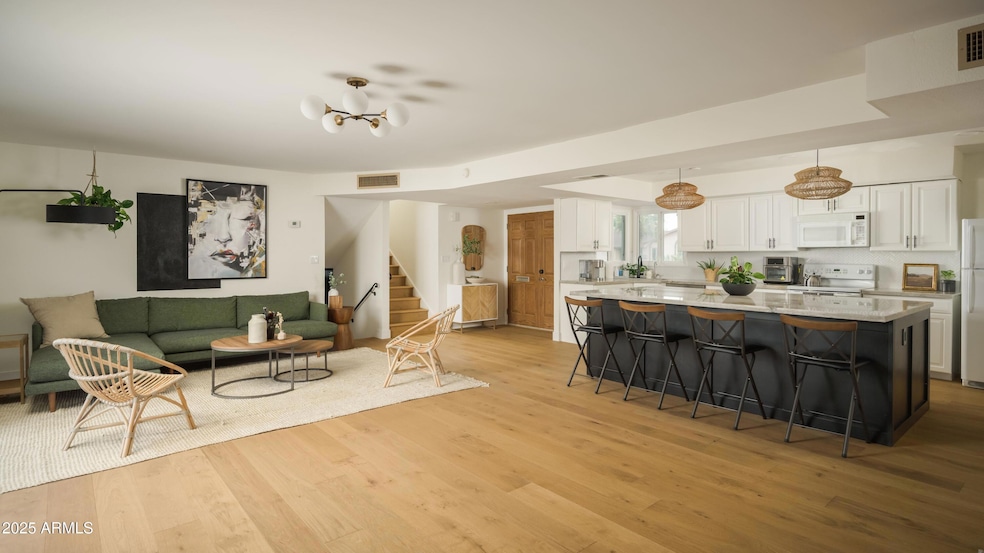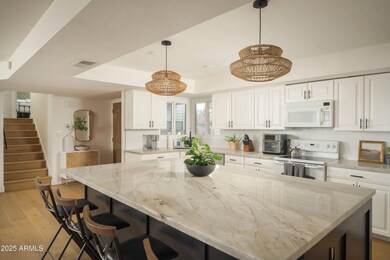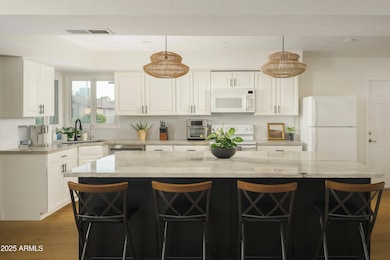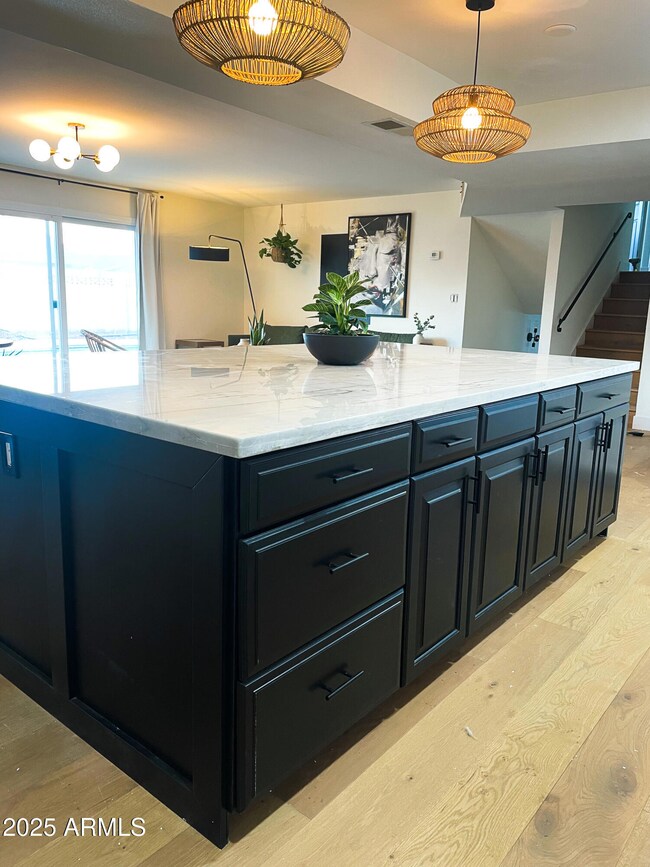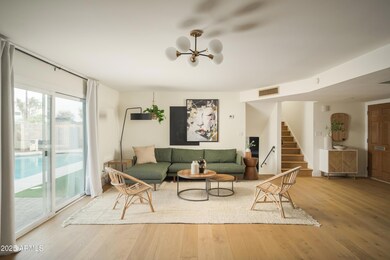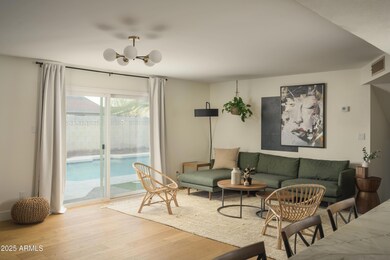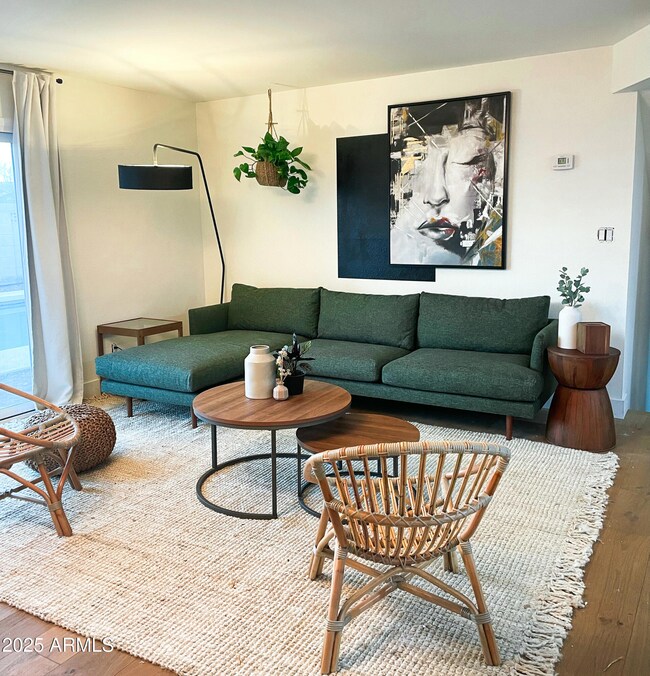
8740 E Mulberry St Scottsdale, AZ 85251
Indian Bend NeighborhoodHighlights
- Private Pool
- Mountain View
- Granite Countertops
- Pima Elementary School Rated A-
- Wood Flooring
- No HOA
About This Home
As of May 2025Welcome to this beautifully maintained and updated home in the highly sought-after Park Scottsdale community. Offering 4 bedrooms and 3.5 bathrooms, this spacious residence exudes pride of ownership. Upon entering, you'll be greeted by a bright, open layout featuring new hardwood flooring throughout, complemented by neutral paint tones that enhance the home's inviting atmosphere. The gourmet kitchen, complete with quartz countertops opens to a spacious great room, creating an ideal space for entertaining family and friends. Stylish decorator baths add a luxurious touch to the home.
The master suite is a true retreat, featuring a large walk-in shower with decorative tile, offering both comfort and privacy. Downstairs, a separate theater room awaits, perfect for movie nights, along with a bedroom and full bathideal for guests or additional family members.
Step outside into the delightful backyard, your personal oasis for relaxation and fun. Whether you're enjoying a dip in the heated pool, challenging friends to a friendly game of mini golf or grilling on the BBQ, this outdoor space offers endless opportunities for enjoyment.
Located just a short drive from Scottsdale's iconic Fashion Square for shopping and the vibrant bars and restaurants of Old Town, this home offers the perfect blend of private luxury and city convenience.
Don't miss your chance to own this stunning home in one of Old Town Scottsdale's most desirable communities!
Last Agent to Sell the Property
RETSY Brokerage Phone: 480-822-0484 License #SA649903000 Listed on: 02/13/2025

Home Details
Home Type
- Single Family
Est. Annual Taxes
- $2,512
Year Built
- Built in 1971
Lot Details
- 7,122 Sq Ft Lot
- Desert faces the back of the property
- Block Wall Fence
Parking
- 2 Car Direct Access Garage
Home Design
- Wood Frame Construction
- Composition Roof
- Block Exterior
- Stucco
Interior Spaces
- 2,332 Sq Ft Home
- 2-Story Property
- Mountain Views
- Security System Owned
- Finished Basement
Kitchen
- Kitchen Updated in 2023
- Eat-In Kitchen
- Electric Cooktop
- Granite Countertops
Flooring
- Floors Updated in 2023
- Wood
- Tile
Bedrooms and Bathrooms
- 4 Bedrooms
- Remodeled Bathroom
- 3.5 Bathrooms
- Dual Vanity Sinks in Primary Bathroom
Pool
- Pool Updated in 2023
- Private Pool
Outdoor Features
- Covered patio or porch
Schools
- Pima Elementary School
- Coronado High School
Utilities
- Cooling System Updated in 2021
- Central Air
- Heating Available
- Cable TV Available
Community Details
- No Home Owners Association
- Association fees include no fees
- Park Scottsdale 16 Subdivision
Listing and Financial Details
- Home warranty included in the sale of the property
- Tax Lot 2066
- Assessor Parcel Number 130-40-119
Ownership History
Purchase Details
Home Financials for this Owner
Home Financials are based on the most recent Mortgage that was taken out on this home.Purchase Details
Home Financials for this Owner
Home Financials are based on the most recent Mortgage that was taken out on this home.Purchase Details
Home Financials for this Owner
Home Financials are based on the most recent Mortgage that was taken out on this home.Purchase Details
Similar Homes in Scottsdale, AZ
Home Values in the Area
Average Home Value in this Area
Purchase History
| Date | Type | Sale Price | Title Company |
|---|---|---|---|
| Warranty Deed | $857,000 | Wfg National Title Insurance C | |
| Warranty Deed | -- | Wfg National Title Insurance C | |
| Warranty Deed | $705,000 | Premier Title | |
| Special Warranty Deed | -- | None Available |
Mortgage History
| Date | Status | Loan Amount | Loan Type |
|---|---|---|---|
| Open | $596,400 | New Conventional | |
| Previous Owner | $150,000 | New Conventional | |
| Previous Owner | $669,750 | New Conventional |
Property History
| Date | Event | Price | Change | Sq Ft Price |
|---|---|---|---|---|
| 05/19/2025 05/19/25 | Sold | $857,000 | -3.6% | $367 / Sq Ft |
| 04/04/2025 04/04/25 | Pending | -- | -- | -- |
| 03/29/2025 03/29/25 | Price Changed | $889,000 | -1.1% | $381 / Sq Ft |
| 02/13/2025 02/13/25 | For Sale | $899,000 | +27.5% | $386 / Sq Ft |
| 12/16/2022 12/16/22 | Sold | $705,000 | +0.7% | $302 / Sq Ft |
| 11/17/2022 11/17/22 | Pending | -- | -- | -- |
| 11/11/2022 11/11/22 | Price Changed | $700,000 | -9.7% | $300 / Sq Ft |
| 10/19/2022 10/19/22 | For Sale | $775,000 | -- | $332 / Sq Ft |
Tax History Compared to Growth
Tax History
| Year | Tax Paid | Tax Assessment Tax Assessment Total Assessment is a certain percentage of the fair market value that is determined by local assessors to be the total taxable value of land and additions on the property. | Land | Improvement |
|---|---|---|---|---|
| 2025 | $2,512 | $36,781 | -- | -- |
| 2024 | $2,074 | $35,029 | -- | -- |
| 2023 | $2,074 | $62,200 | $12,440 | $49,760 |
| 2022 | $1,973 | $45,360 | $9,070 | $36,290 |
| 2021 | $2,138 | $43,130 | $8,620 | $34,510 |
| 2020 | $2,119 | $38,150 | $7,630 | $30,520 |
| 2019 | $2,056 | $34,730 | $6,940 | $27,790 |
| 2018 | $2,009 | $33,750 | $6,750 | $27,000 |
| 2017 | $1,898 | $31,610 | $6,320 | $25,290 |
| 2016 | $1,848 | $30,470 | $6,090 | $24,380 |
| 2015 | $1,787 | $27,610 | $5,520 | $22,090 |
Agents Affiliated with this Home
-
H
Seller's Agent in 2025
Heather Steck
RETSY
-
M
Seller Co-Listing Agent in 2025
Michael Steck
RETSY
-
M
Buyer's Agent in 2025
Michael Torresso
Jason Mitchell Real Estate
-
A
Seller's Agent in 2022
Andrew Holm
Citiea
-
H
Buyer Co-Listing Agent in 2022
Heather Haight
Compass
Map
Source: Arizona Regional Multiple Listing Service (ARMLS)
MLS Number: 6818472
APN: 130-40-119
- 8608 E Angus Dr
- 3125 N 86th Place
- 8625 E Weldon Ave
- 8608 E Columbus Ave
- 8707 E Clarendon Ave
- 8544 E Columbus Ave
- 3520 N 85th St
- 3526 N 85th St
- 3913 N 86th St
- 3007 N 84th Place
- 8631 E Thomas Rd
- 8409 E Clarendon Ave
- 8733 E Amelia Ave
- 8734 E Amelia Ave
- 8430 E Fairmount Ave
- 8319 E Columbus Ave
- 8444 E Piccadilly Rd
- 4008 N 85th St
- 8642 E Monterosa Ave
- 3152 N 83rd Place
