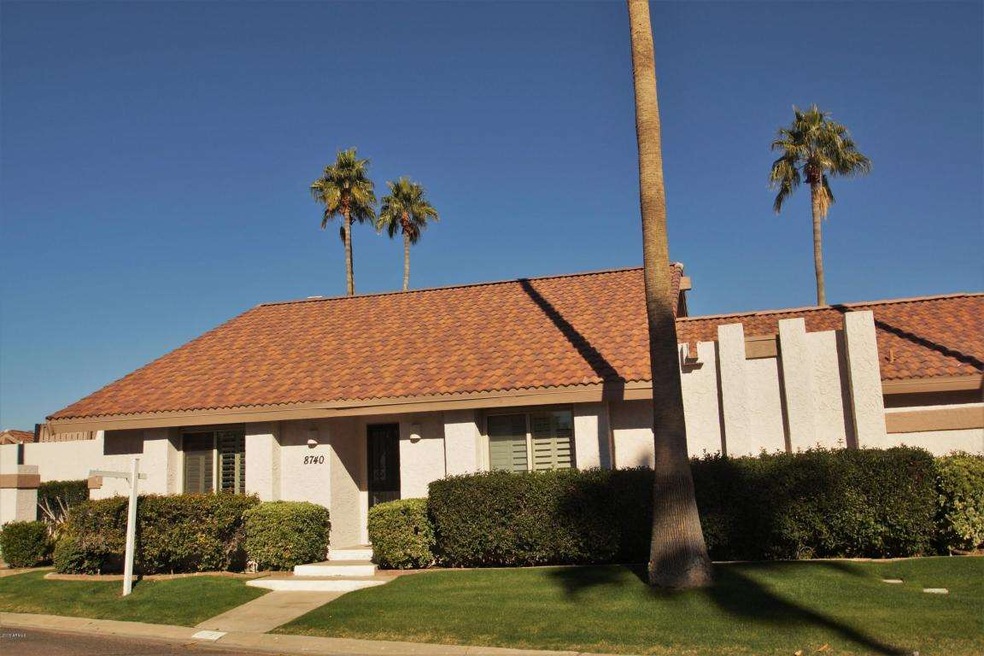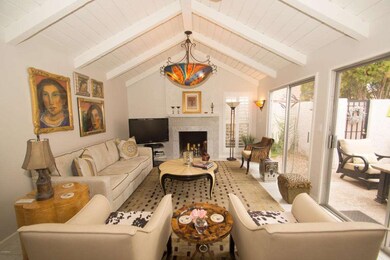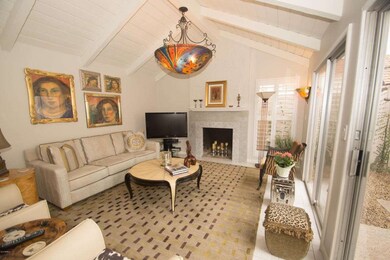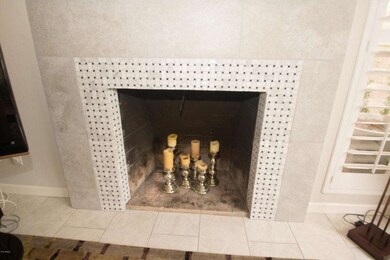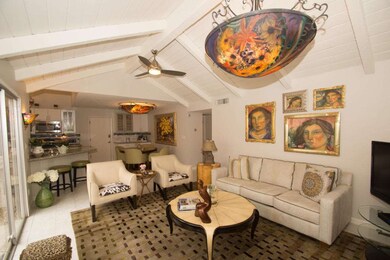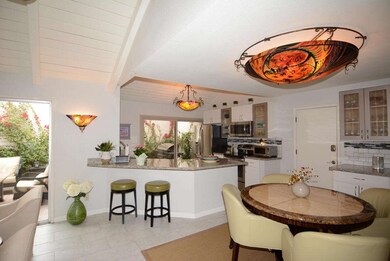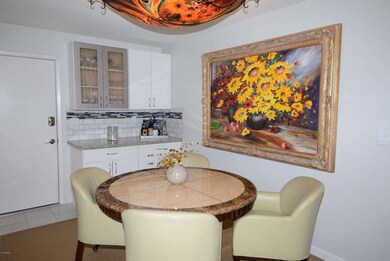
8740 E Via Taz Norte Scottsdale, AZ 85258
McCormick Ranch NeighborhoodEstimated Value: $597,884 - $650,000
Highlights
- Clubhouse
- Vaulted Ceiling
- Granite Countertops
- Kiva Elementary School Rated A
- Spanish Architecture
- Community Pool
About This Home
As of February 2016You’ll Love this Charming, Newly Remodeled Contemporary 3 bed/2 bath Townhome w/Beautiful Designer Touches. In the Kitchen you’ll find an Open Bar Island, Oodles of Custom Cabinetry, Gorgeous Stone Counter Tops, & Stainless Appliances. Curl up with a Good Book next to the Contemporary Fireplace and Tongue-n-Groove Beamed Ceilings in the Family Room. The Sleek-n-Stylish Bathrooms have Contemporary Vessel Sinks, Mirrors, & Lighting. TOP IT OFF w/ New 24x12 Tile Flooring, Shutters & Fresh Paint, and you have a Move-In Ready Sanctuary! Just Steps from the Serene Garden Water Fountains, Pool, & Greenbelt Trails for Leisurely Strolls or Exercise Enthusiasts in Scottsdale's prized McCormick Ranch neighborhood. This Low Maintenance Townhome is Perfect as a Year-Round Haven or a Winter Retreat!
Last Listed By
Leigh Crowe
Realty ONE Group Brokerage Phone: 480-274-9611 License #SA647803000 Listed on: 01/11/2016
Townhouse Details
Home Type
- Townhome
Est. Annual Taxes
- $1,415
Year Built
- Built in 1974
Lot Details
- 2,349 Sq Ft Lot
- Block Wall Fence
- Front Yard Sprinklers
- Grass Covered Lot
HOA Fees
Parking
- 2 Car Garage
Home Design
- Spanish Architecture
- Wood Frame Construction
- Tile Roof
- Stucco
Interior Spaces
- 1,346 Sq Ft Home
- 1-Story Property
- Vaulted Ceiling
- Family Room with Fireplace
- Tile Flooring
Kitchen
- Eat-In Kitchen
- Breakfast Bar
- Built-In Microwave
- Kitchen Island
- Granite Countertops
Bedrooms and Bathrooms
- 3 Bedrooms
- Primary Bathroom is a Full Bathroom
- 2 Bathrooms
Outdoor Features
- Patio
Schools
- Kiva Elementary School
- Mohave Middle School
- Saguaro High School
Utilities
- Refrigerated Cooling System
- Heating Available
- High Speed Internet
- Cable TV Available
Listing and Financial Details
- Tax Lot 39
- Assessor Parcel Number 177-04-393
Community Details
Overview
- Association fees include ground maintenance
- Heywood Association, Phone Number (480) 820-1519
- Mccormick Ranch Association, Phone Number (480) 860-1122
- Association Phone (480) 860-1122
- Scottsdale Park Villas Subdivision
Amenities
- Clubhouse
- Recreation Room
Recreation
- Tennis Courts
- Community Playground
- Community Pool
- Bike Trail
Ownership History
Purchase Details
Home Financials for this Owner
Home Financials are based on the most recent Mortgage that was taken out on this home.Purchase Details
Purchase Details
Home Financials for this Owner
Home Financials are based on the most recent Mortgage that was taken out on this home.Purchase Details
Home Financials for this Owner
Home Financials are based on the most recent Mortgage that was taken out on this home.Purchase Details
Home Financials for this Owner
Home Financials are based on the most recent Mortgage that was taken out on this home.Purchase Details
Purchase Details
Home Financials for this Owner
Home Financials are based on the most recent Mortgage that was taken out on this home.Purchase Details
Home Financials for this Owner
Home Financials are based on the most recent Mortgage that was taken out on this home.Purchase Details
Home Financials for this Owner
Home Financials are based on the most recent Mortgage that was taken out on this home.Purchase Details
Home Financials for this Owner
Home Financials are based on the most recent Mortgage that was taken out on this home.Purchase Details
Home Financials for this Owner
Home Financials are based on the most recent Mortgage that was taken out on this home.Purchase Details
Purchase Details
Purchase Details
Home Financials for this Owner
Home Financials are based on the most recent Mortgage that was taken out on this home.Purchase Details
Home Financials for this Owner
Home Financials are based on the most recent Mortgage that was taken out on this home.Purchase Details
Similar Homes in the area
Home Values in the Area
Average Home Value in this Area
Purchase History
| Date | Buyer | Sale Price | Title Company |
|---|---|---|---|
| 8740 Via Taz Llc | -- | Security Title Agency Inc | |
| Hanneken Mark J | -- | Security Title Agency Inc | |
| 8740 Via Taz Llc | -- | None Available | |
| Hanneken Mark | $300,000 | Magnus Title Agency Llc | |
| Paul D Scott | $252,500 | First American Title Ins Co | |
| Wischmann Christopher | $192,500 | Lawyers Title Of Arizona Inc | |
| Federal National Mortgage Association | $277,115 | Great American Title Agency | |
| Larsen Brett Raymond | -- | None Available | |
| Larsen Brett Raymond | -- | Pioneer Title Agency Inc | |
| Hirst Mark | -- | Pioneer Title Agency Inc | |
| Larsen Brett Raymond | $339,000 | Pioneer Title Agency Inc | |
| Hirst Mark | -- | Ticor Title Agency Of Az Inc | |
| Hirst Mark | $339,000 | Ticor Title Agency Of Az Inc | |
| Masters Lance V | -- | None Available | |
| Masters Lance V | -- | None Available | |
| Brown Linda Blair | $186,000 | Ticor Title Agency Of Az Inc | |
| Sabine John J | -- | Lawyers Title Of Arizona Inc | |
| Magnuson John R | $176,900 | Lawyers Title Of Arizona Inc | |
| Sabine Mary E | -- | -- |
Mortgage History
| Date | Status | Borrower | Loan Amount |
|---|---|---|---|
| Open | Hanneken Mark J | $230,000 | |
| Previous Owner | Hanneken Mark | $240,000 | |
| Previous Owner | Wischmann Christopher | $182,850 | |
| Previous Owner | Larsen Brett R | $120,000 | |
| Previous Owner | Larsen Brett Raymond | $263,000 | |
| Previous Owner | Larsen Brett Raymond | $250,000 | |
| Previous Owner | Hirst Mark | $339,000 | |
| Previous Owner | Brown Linda Blair | $100,000 | |
| Previous Owner | Magnuson John R | $45,000 |
Property History
| Date | Event | Price | Change | Sq Ft Price |
|---|---|---|---|---|
| 02/29/2016 02/29/16 | Sold | $300,000 | +1.7% | $223 / Sq Ft |
| 01/27/2016 01/27/16 | Pending | -- | -- | -- |
| 01/11/2016 01/11/16 | For Sale | $295,000 | +16.8% | $219 / Sq Ft |
| 11/04/2013 11/04/13 | Sold | $252,500 | -8.1% | $188 / Sq Ft |
| 10/26/2013 10/26/13 | Pending | -- | -- | -- |
| 10/07/2013 10/07/13 | For Sale | $274,900 | -- | $204 / Sq Ft |
Tax History Compared to Growth
Tax History
| Year | Tax Paid | Tax Assessment Tax Assessment Total Assessment is a certain percentage of the fair market value that is determined by local assessors to be the total taxable value of land and additions on the property. | Land | Improvement |
|---|---|---|---|---|
| 2025 | $1,511 | $29,444 | -- | -- |
| 2024 | $1,969 | $28,042 | -- | -- |
| 2023 | $1,969 | $36,280 | $7,250 | $29,030 |
| 2022 | $1,868 | $28,480 | $5,690 | $22,790 |
| 2021 | $1,985 | $26,930 | $5,380 | $21,550 |
| 2020 | $1,968 | $25,850 | $5,170 | $20,680 |
| 2019 | $1,899 | $23,150 | $4,630 | $18,520 |
| 2018 | $1,593 | $21,620 | $4,320 | $17,300 |
| 2017 | $1,503 | $20,450 | $4,090 | $16,360 |
| 2016 | $1,473 | $19,330 | $3,860 | $15,470 |
| 2015 | $1,415 | $19,980 | $3,990 | $15,990 |
Agents Affiliated with this Home
-

Seller's Agent in 2016
Leigh Crowe
Realty One Group
(480) 274-9611
-
Vincent Fiore

Seller Co-Listing Agent in 2016
Vincent Fiore
Compass
(602) 330-4800
6 in this area
56 Total Sales
-
Chris Meyer

Buyer's Agent in 2016
Chris Meyer
Compass
(602) 885-4663
1 in this area
56 Total Sales
-
C
Buyer's Agent in 2016
Christopher Meyer
Engel & Voelkers Scottsdale
-
S
Seller's Agent in 2013
Scott Stearns
BridgeLight Real Estate
Map
Source: Arizona Regional Multiple Listing Service (ARMLS)
MLS Number: 5381642
APN: 177-04-393
- 8744 E Via de la Luna
- 8705 E Via Taz Sur
- 7721 N Vía de La Montana
- 7565 N Vía de La Siesta
- 7596 N Vía de La Siesta
- 7648 N Vía Del Paraiso
- 7530 N Vía de La Siesta
- 7629 N Vía de La Campana
- 7823 N Via Del Mundo
- 8728 E Vía de Viva
- 7821 N Via de la Sombre
- 8720 E Vía de Dorado
- 8525 E Vía de Los Libros
- 7214 N Vía de La Siesta
- 8582 E Vía de Dorado
- 8618 E Vía de Encanto
- 8651 E Royal Palm Rd Unit 118
- 8651 E Royal Palm Rd Unit E105
- 8649 E Royal Palm Rd Unit 213
- 8754 E Vía de Sereno
- 8740 E Via Taz Norte
- 8740 E Via Taz Norte
- 8740 E Vía Taz Norte
- 8742 E Via Taz Norte
- 8742 E Vía Taz Norte
- 8744 E Via Taz Norte
- 8744 E Vía Taz Norte
- 8746 E Via Taz Norte
- 8746 E Via Taz Norte
- 8750 E Via Taz Norte
- 8750 E Vía Taz Norte
- 8736 E Via Taz Norte
- 8736 E Via Taz Norte
- 8748 E Via Taz Norte
- 8748 E Via Taz Norte
- 7802 N Via de la Luna
- 8725 E Via de Cerro
- 8745 E Via Taz Norte
- 8734 E Via Taz Norte
- 8719 E Via de Cerro
