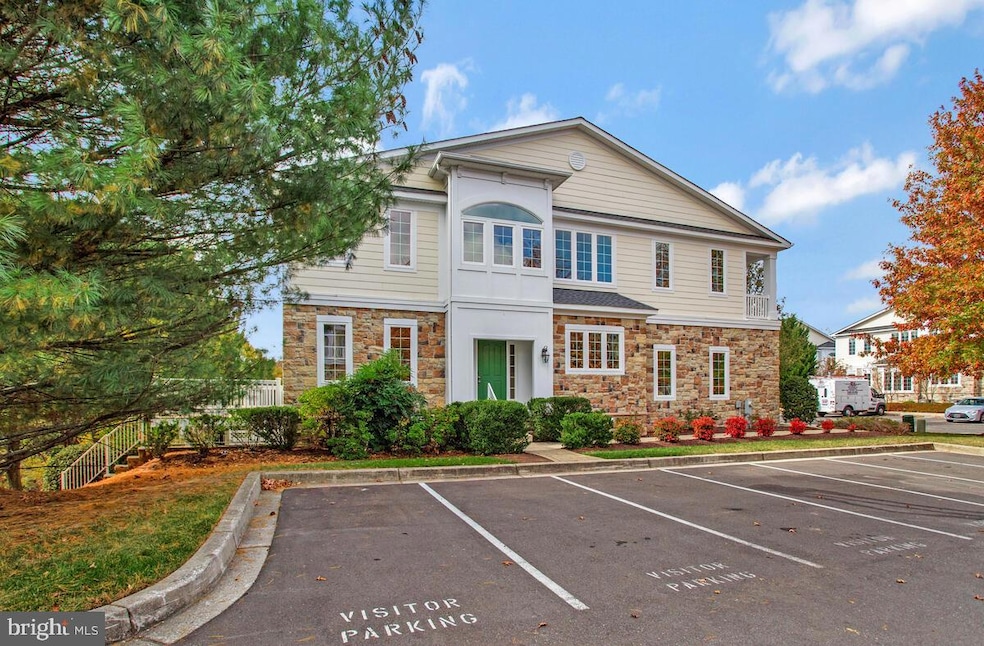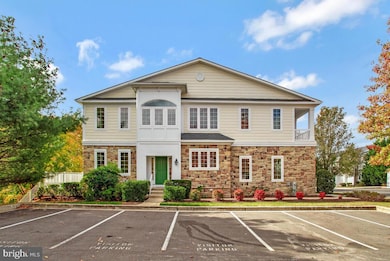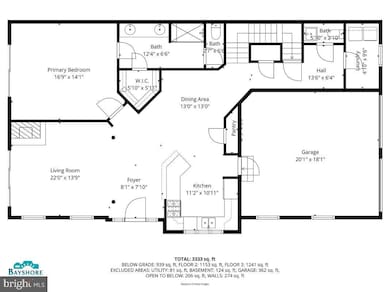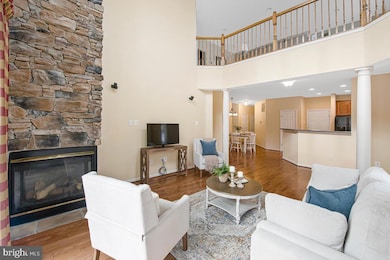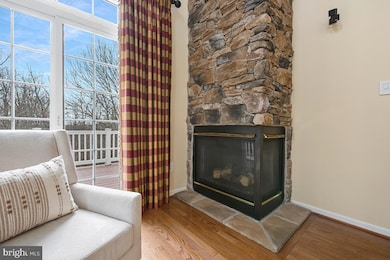8740 Endless Ocean Way Columbia, MD 21045
Long Reach NeighborhoodEstimated payment $5,116/month
Highlights
- Fitness Center
- Gated Community
- Clubhouse
- Active Adult
- View of Trees or Woods
- Deck
About This Home
This 55+ end unit 2 car garage villa in super popular active adult Snowden Overlook Community is situated on a PREMIUM end of street lot backing to wooded open space. Greet visitors at your grand, covered side entrance (where generous guest parking is available); the comfortable main level includes a two story, light filled living room with handsome stone accented gas fireplace, dining area & adjoining kitchen; primary bedroom & ensuite bath; convenient laundry room; & half bath. Both the living room & primary bedroom have sliding glass doors (new in 2021) opening to the relaxing rear deck overlooking peaceful woods - ideal for a morning coffee or an evening beverage. The impressive upper level has a versatile & spacious loft, 2 bedrooms & a full bath (plus a separate heating/cooling zone). Take entertaining up a notch in the walkout lower level with a theatre room & stunning custom bar area! This level also includes a full bath & storage areas. Your easy living lifestyle will flourish here - gather with neighbors in the tremendous clubhouse (staffed full-time), pool (complete with a kiddie pool, life guards and lounge chairs, gym), gathering spaces & ultra convenient location near shopping, restaurants, downtown Columbia amenities , parks, walking trails, and cultural activities. The entrance gate and guard house are manned from 8 PM to 5 AM daily.("Other Fee" of $1740.73 is the annual Columbia Association fee)
Listing Agent
(410) 423-5282 greg@teamkinnear.com RE/MAX Advantage Realty License #513388 Listed on: 10/31/2025

Townhouse Details
Home Type
- Townhome
Est. Annual Taxes
- $8,067
Year Built
- Built in 2005
Lot Details
- Sprinkler System
HOA Fees
Parking
- 2 Car Direct Access Garage
- 2 Driveway Spaces
- Front Facing Garage
- Garage Door Opener
Property Views
- Woods
- Garden
Home Design
- Villa
- Shingle Roof
- Stone Siding
- Concrete Perimeter Foundation
- HardiePlank Type
Interior Spaces
- Property has 3 Levels
- Traditional Floor Plan
- Wet Bar
- Bar
- Two Story Ceilings
- Ceiling Fan
- Recessed Lighting
- Gas Fireplace
- Double Pane Windows
- Insulated Windows
- Window Treatments
- Casement Windows
- Window Screens
- Sliding Doors
- Insulated Doors
- Six Panel Doors
- Family Room
- Living Room
- Dining Room
- Den
- Loft
Kitchen
- Stove
- Built-In Microwave
- Dishwasher
- Disposal
Flooring
- Wood
- Carpet
- Ceramic Tile
Bedrooms and Bathrooms
- En-Suite Bathroom
- Walk-In Closet
Laundry
- Laundry on main level
- Dryer
- Washer
Improved Basement
- Heated Basement
- Walk-Out Basement
- Interior and Rear Basement Entry
- Basement Windows
Outdoor Features
- Deck
- Patio
- Exterior Lighting
Utilities
- Forced Air Zoned Heating and Cooling System
- Programmable Thermostat
- Natural Gas Water Heater
Listing and Financial Details
- Tax Lot U 26
- Assessor Parcel Number 1416215104
- $500 Front Foot Fee per year
Community Details
Overview
- Active Adult
- Association fees include common area maintenance, exterior building maintenance, insurance, lawn maintenance, management, pool(s), reserve funds, road maintenance, security gate, snow removal, trash
- $145 Other Monthly Fees
- Active Adult | Residents must be 55 or older
- Snowden Overlook Subdivision
- Property Manager
Amenities
- Common Area
- Clubhouse
- Community Center
- Recreation Room
Recreation
- Fitness Center
- Heated Community Pool
Pet Policy
- Limit on the number of pets
Security
- Gated Community
Map
Home Values in the Area
Average Home Value in this Area
Tax History
| Year | Tax Paid | Tax Assessment Tax Assessment Total Assessment is a certain percentage of the fair market value that is determined by local assessors to be the total taxable value of land and additions on the property. | Land | Improvement |
|---|---|---|---|---|
| 2025 | $7,649 | $593,300 | $0 | $0 |
| 2024 | $7,649 | $547,500 | $0 | $0 |
| 2023 | $7,224 | $501,700 | $80,000 | $421,700 |
| 2022 | $5,421 | $481,400 | $0 | $0 |
| 2021 | $6,495 | $461,100 | $0 | $0 |
| 2020 | $6,349 | $440,800 | $131,200 | $309,600 |
| 2019 | $6,356 | $440,800 | $131,200 | $309,600 |
| 2018 | $5,961 | $440,800 | $131,200 | $309,600 |
| 2017 | $5,437 | $445,000 | $0 | $0 |
| 2016 | $1,234 | $414,700 | $0 | $0 |
| 2015 | $1,234 | $384,400 | $0 | $0 |
| 2014 | $1,204 | $354,100 | $0 | $0 |
Property History
| Date | Event | Price | List to Sale | Price per Sq Ft |
|---|---|---|---|---|
| 12/08/2025 12/08/25 | Price Changed | $729,900 | -1.4% | $206 / Sq Ft |
| 10/31/2025 10/31/25 | For Sale | $739,900 | -- | $209 / Sq Ft |
Purchase History
| Date | Type | Sale Price | Title Company |
|---|---|---|---|
| Deed | -- | -- | |
| Deed | -- | -- | |
| Deed | $529,966 | -- |
Mortgage History
| Date | Status | Loan Amount | Loan Type |
|---|---|---|---|
| Open | $278,000 | New Conventional | |
| Previous Owner | $198,830 | New Conventional |
Source: Bright MLS
MLS Number: MDHW2061146
APN: 16-215104
- 8736 Endless Ocean Way
- 8861 Shining Oceans Way
- 8820 Shining Oceans Way Unit 410
- 6372 Wind Rider Way
- 8790 Sage Brush Way
- 8656 Vast Rose Dr
- 8879 Warm Granite Dr
- 6101 Silver Arrows Way
- 6226 Deep Earth Ln
- 6137 Quiet Times
- 6125 Honeycomb Gate
- 5941 Millrace Ct Unit D101
- 6141 Golden Bell Way
- 5951 Millrace Ct Unit C104
- 6118 Starburn Path
- 8005 Hillrise Ct
- 8087 Keeton Rd
- 8205 Tall Trees Ct
- 7870 Marioak Dr
- 8106 Wooded Glen Ct
- 6390 Wind Rider Way
- 6308 Gray Sea Way
- 6620 Eli Whitney Dr
- 8890 Stanford Blvd
- 8151 Robinson Jefferson Dr
- 6174 Silver Arrows Way
- 5960 Millrace Ct Unit B301
- 6263 Woodcrest Dr
- 8373 Silver Trumpet Dr
- 7832 Falling Leaves Ct
- 8426 Oak Bush Terrace
- 6731 Old Waterloo Rd
- 8545 Black Star Cir
- 7822 Grassy Garth
- 8600 Cobblefield Dr
- 7264 Maidstone Place Unit 251
- 7616 Coachlight Ln Unit A
- 6258 Tamar Dr
- 7207 Maidstone Place
- 6100 Majors Ln
