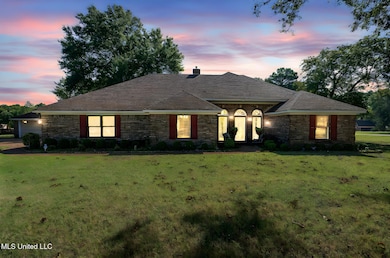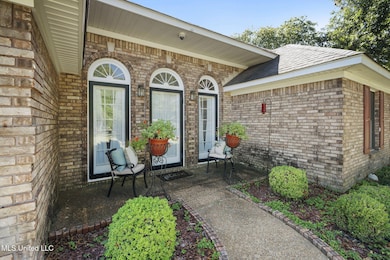
8740 Oakwood Ln Olive Branch, MS 38654
Pleasant Hill NeighborhoodEstimated payment $2,453/month
Highlights
- Very Popular Property
- 1.61 Acre Lot
- Main Floor Primary Bedroom
- DeSoto Central Elementary School Rated A-
- 1.5-Story Property
- Hydromassage or Jetted Bathtub
About This Home
***Price Improvement*** Step into your final destination a completely renovated in 2023 a masterpiece where every detail was designed with you in mind. This stunning ranch-style home offers 3,000 square feet of thoughtfully crafted living space that's move-in ready and waiting for its new owner.
Inside, you'll discover 4 spacious bedrooms and 2.5 bathrooms in a convenient split-plan layout, a massive primary suite that serves as your private sanctuary, a formal dining room perfect for hosting memorable gatherings, and a bright and inviting sunroom—your new favorite spot for morning coffee. The Bonus room on the second floor offers flexibility for a Game room, home office, gym, or guest suite. Pool Table will remain for your entertainment pleasure. It too was refreshed beautifully in 2023, looks and feels brand new. Fresh flooring and paint throughout create a clean, modern aesthetic.
Nestled on a generous 1.61-acre lot, this property offers the space and privacy you've been searching for. The fully fenced and professionally landscaped grounds include a detached 2-car garage for vehicles and storage, a convenient storage unit, and an additional outbuilding with endless possibilities—art studio, workshop, she-shed, home gym, or creative space. Your imagination is the only limit!
This is more than a house—it's the lifestyle you've been dreaming of. Schedule your private showing today before it's gone!
Home Details
Home Type
- Single Family
Est. Annual Taxes
- $2,732
Year Built
- Built in 1986
Lot Details
- 1.61 Acre Lot
- Wrought Iron Fence
- Wood Fence
- Corner Lot
Parking
- 4 Car Garage
- Front Facing Garage
- Side Facing Garage
- Driveway
Home Design
- 1.5-Story Property
- Brick Exterior Construction
- Slab Foundation
- Composition Roof
Interior Spaces
- 3,000 Sq Ft Home
- Wet Bar
- Central Vacuum
- Sound System
- Bookcases
- Crown Molding
- Tray Ceiling
- Ceiling Fan
- Recessed Lighting
- Gas Fireplace
- Blinds
- Combination Kitchen and Living
- Home Security System
- Attic
Kitchen
- Eat-In Kitchen
- Breakfast Bar
- Built-In Electric Oven
- Built-In Electric Range
- Range Hood
- Microwave
Flooring
- Tile
- Luxury Vinyl Tile
Bedrooms and Bathrooms
- 4 Bedrooms
- Primary Bedroom on Main
- Split Bedroom Floorplan
- Walk-In Closet
- Double Vanity
- Hydromassage or Jetted Bathtub
- Separate Shower
Laundry
- Laundry Room
- Laundry in Hall
- Laundry on lower level
- Washer and Dryer
Outdoor Features
- Enclosed Patio or Porch
- Shed
- Outbuilding
Schools
- Desoto Central Elementary And Middle School
- Desoto Central High School
Utilities
- Cooling System Powered By Gas
- Central Heating and Cooling System
- Natural Gas Connected
- Fiber Optics Available
Community Details
- No Home Owners Association
- Summerwood Subdivision
Listing and Financial Details
- Assessor Parcel Number 1075220800019200
Map
Home Values in the Area
Average Home Value in this Area
Tax History
| Year | Tax Paid | Tax Assessment Tax Assessment Total Assessment is a certain percentage of the fair market value that is determined by local assessors to be the total taxable value of land and additions on the property. | Land | Improvement |
|---|---|---|---|---|
| 2024 | $2,732 | $18,876 | $3,000 | $15,876 |
| 2023 | $2,732 | $17,606 | $0 | $0 |
| 2022 | $1,432 | $17,606 | $3,000 | $14,606 |
| 2021 | $1,432 | $17,606 | $3,000 | $14,606 |
| 2020 | $1,432 | $17,606 | $3,000 | $14,606 |
| 2019 | $1,432 | $17,606 | $3,000 | $14,606 |
| 2017 | $1,397 | $31,614 | $17,307 | $14,307 |
| 2016 | $1,397 | $17,307 | $3,000 | $14,307 |
| 2015 | $2,465 | $31,614 | $17,307 | $14,307 |
| 2014 | $1,397 | $17,307 | $0 | $0 |
| 2013 | $1,397 | $17,307 | $0 | $0 |
Property History
| Date | Event | Price | List to Sale | Price per Sq Ft |
|---|---|---|---|---|
| 10/19/2025 10/19/25 | Price Changed | $425,000 | -5.6% | $142 / Sq Ft |
| 10/01/2025 10/01/25 | For Sale | $450,000 | -- | $150 / Sq Ft |
Purchase History
| Date | Type | Sale Price | Title Company |
|---|---|---|---|
| Warranty Deed | -- | Guardian Title |
About the Listing Agent

My name is Petra Walker. I have been a Real Estate Professional since 2005 where I began my career with the #1 Selling Company in Real Estate. I sold over 1 million dollars in property my very first year. I have had the pleasure of representing many buyers in various different transactions including, first time home buyer, investors, existing home owners, commercial properties, etc. I am very knowledgeable about the Mid-South Real Estate market and all it has to offer. I currently work with a
Petra's Other Listings
Source: MLS United
MLS Number: 4127379
APN: 1075220800019200
- 3030 Dove Hill Cove
- 3575 Shady Oaks Dr
- 3391 Shady Oaks Dr
- 2722 Dela Dr
- 2660 Pyramid Dr
- 8710 Casey Jones Dr
- 2263 Dela Dr
- 2740 Blue Ridge Cove
- 2370 Johnny Ray Dr
- 8628 Lois Ln
- 8605 Birnham Cove
- 4335 Davall Cir
- 8012 Shelburne Ln E
- 8436 Ansley Park Ln
- 4328 Abele Cove
- 2446 Shelburne Ln E
- 7888 Shelburne Ln E
- 9144 Valley Grove Ln
- 2246 Metcalf Way
- 9115 Valley Grove Ln
- 8709 Clark Ave
- 2743 Olivia Ln
- 2848 Pinnacle Dr
- 8390 Pinnacle Dr
- 2477 Torrington Way
- 2070 Ansley Park Ln N
- 2104 Eubanks Ln
- 7381 Getwell Rd
- 7832 Sarah Ann Dr S
- 1813 Cherry Creek Dr
- 1801 Cherry Creek Dr
- 1806 Central Trails Dr
- 1765 Madison Ave
- 7825 Sarah Ann Dr S
- 7892 Jane Ayre Dr
- 7792 Sarah Ann Dr S
- 2068 Heather Ridge
- 7903 Nature Walk Dr
- 7413 Tack Cove
- 3512 Chevron Cove






