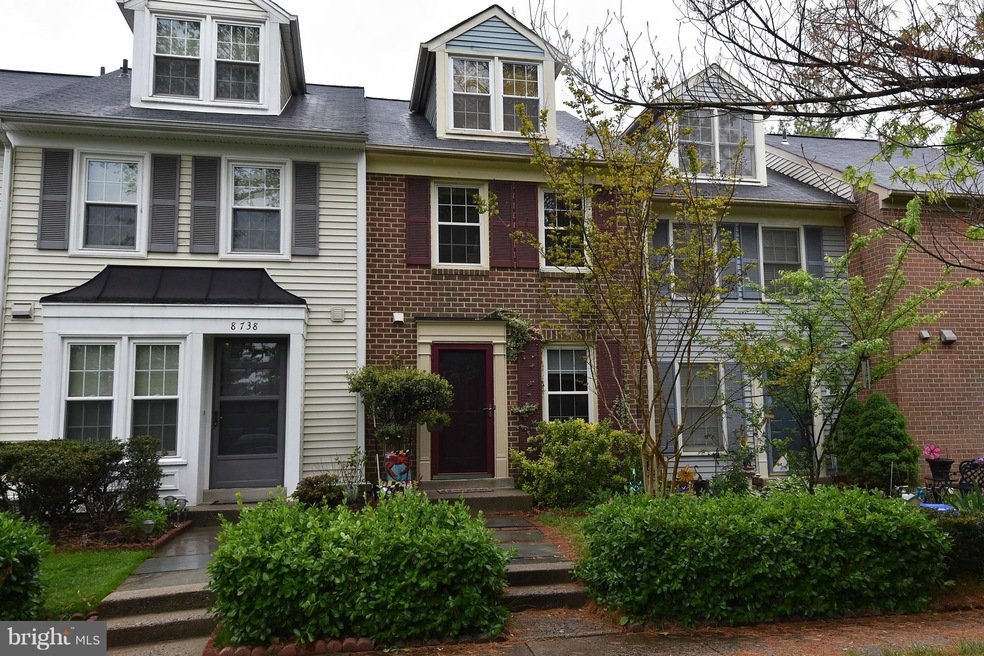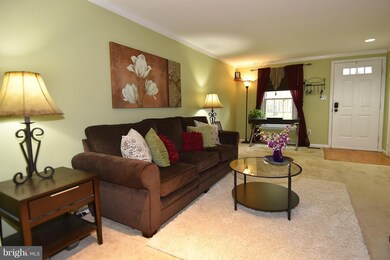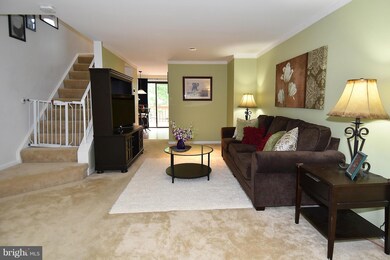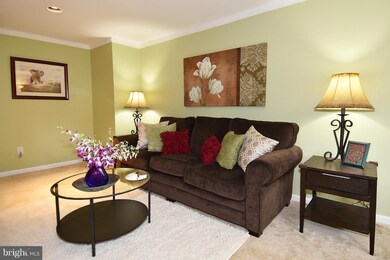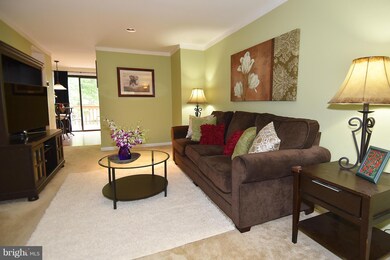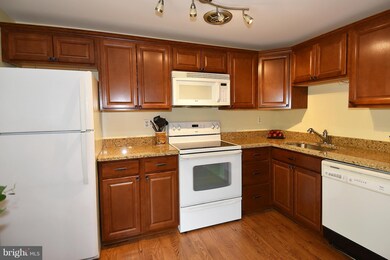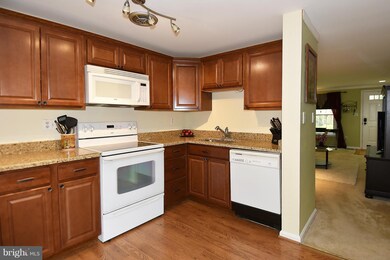
8740 Ravenglass Way Montgomery Village, MD 20886
Highlights
- Open Floorplan
- Colonial Architecture
- Deck
- Goshen Elementary School Rated A-
- Community Lake
- Loft
About This Home
As of June 2025FANTASTIC BRICK FRONT 4-LEVEL TOWNHOME INCLUDES LOFT ABOVE MASTER BR. EAT-IN KITCHEN UPDATED IN 2016 W/BRAND NEW CABINETRY & GRANITE C'TOPS. LARGE DECK OFF KITCHEN BACKS TO COMMON AREA & FENCED BACKYARD.SPACIOUS MASTER BEDROOM W/LOFT & NEW TILE SURROUND IN MASTER BATH. 2ND BEDROOM HAS ITS OWN FULL BATH. FINISHED WALKOUT LEVEL BASEMENT W/WET BAR & WOOD BURNING FP. WHAT A GEM!
Townhouse Details
Home Type
- Townhome
Est. Annual Taxes
- $2,636
Year Built
- Built in 1986
Lot Details
- 1,050 Sq Ft Lot
- Backs To Open Common Area
- Two or More Common Walls
- Back Yard Fenced
- Property is in very good condition
HOA Fees
- $100 Monthly HOA Fees
Home Design
- Colonial Architecture
- Brick Exterior Construction
Interior Spaces
- Property has 3 Levels
- Open Floorplan
- Wet Bar
- Crown Molding
- Skylights
- Fireplace With Glass Doors
- Screen For Fireplace
- Double Pane Windows
- Vinyl Clad Windows
- Window Treatments
- Window Screens
- Sliding Doors
- Living Room
- Combination Kitchen and Dining Room
- Loft
- Game Room
Kitchen
- Eat-In Kitchen
- Electric Oven or Range
- Self-Cleaning Oven
- Microwave
- Ice Maker
- Dishwasher
- Disposal
Bedrooms and Bathrooms
- 2 Bedrooms
- En-Suite Primary Bedroom
- En-Suite Bathroom
- 2.5 Bathrooms
Laundry
- Laundry Room
- Front Loading Dryer
- Front Loading Washer
Finished Basement
- Heated Basement
- Walk-Out Basement
- Connecting Stairway
- Rear Basement Entry
- Sump Pump
- Rough-In Basement Bathroom
- Basement Windows
Home Security
Parking
- Parking Space Number Location: 41
- On-Street Parking
- 2 Assigned Parking Spaces
Outdoor Features
- Deck
Schools
- Goshen Elementary School
- Forest Oak Middle School
- Gaithersburg High School
Utilities
- Cooling Available
- Forced Air Heating System
- Heat Pump System
- Vented Exhaust Fan
- Electric Water Heater
- Cable TV Available
Listing and Financial Details
- Tax Lot 41
- Assessor Parcel Number 160102399243
Community Details
Overview
- Association fees include common area maintenance, pool(s), trash
- Montgomery Village Foundation Community
- Suffolk Place Subdivision
- The community has rules related to alterations or architectural changes, commercial vehicles not allowed, covenants, no recreational vehicles, boats or trailers
- Community Lake
Amenities
- Common Area
Recreation
- Tennis Courts
- Community Basketball Court
- Community Playground
- Community Pool
- Jogging Path
Security
- Storm Doors
- Fire and Smoke Detector
Ownership History
Purchase Details
Home Financials for this Owner
Home Financials are based on the most recent Mortgage that was taken out on this home.Purchase Details
Home Financials for this Owner
Home Financials are based on the most recent Mortgage that was taken out on this home.Purchase Details
Home Financials for this Owner
Home Financials are based on the most recent Mortgage that was taken out on this home.Purchase Details
Purchase Details
Similar Homes in Montgomery Village, MD
Home Values in the Area
Average Home Value in this Area
Purchase History
| Date | Type | Sale Price | Title Company |
|---|---|---|---|
| Deed | $399,000 | Conestoga Title | |
| Deed | $399,000 | Conestoga Title | |
| Deed | $330,000 | District Title | |
| Deed | $249,900 | Old Line Title Company Inc | |
| Deed | $265,000 | -- | |
| Deed | $265,000 | -- | |
| Deed | $187,000 | -- |
Mortgage History
| Date | Status | Loan Amount | Loan Type |
|---|---|---|---|
| Open | $391,773 | FHA | |
| Closed | $391,773 | FHA | |
| Previous Owner | $337,590 | VA | |
| Previous Owner | $212,415 | New Conventional | |
| Previous Owner | $216,000 | New Conventional |
Property History
| Date | Event | Price | Change | Sq Ft Price |
|---|---|---|---|---|
| 06/10/2025 06/10/25 | Sold | $399,000 | 0.0% | $302 / Sq Ft |
| 04/22/2025 04/22/25 | For Sale | $399,000 | +20.9% | $302 / Sq Ft |
| 06/18/2021 06/18/21 | Sold | $330,000 | +3.4% | $250 / Sq Ft |
| 05/17/2021 05/17/21 | Pending | -- | -- | -- |
| 05/14/2021 05/14/21 | For Sale | $319,000 | +27.7% | $242 / Sq Ft |
| 06/17/2016 06/17/16 | Sold | $249,900 | 0.0% | $189 / Sq Ft |
| 05/25/2016 05/25/16 | Pending | -- | -- | -- |
| 05/12/2016 05/12/16 | For Sale | $249,900 | -- | $189 / Sq Ft |
Tax History Compared to Growth
Tax History
| Year | Tax Paid | Tax Assessment Tax Assessment Total Assessment is a certain percentage of the fair market value that is determined by local assessors to be the total taxable value of land and additions on the property. | Land | Improvement |
|---|---|---|---|---|
| 2024 | $3,798 | $299,000 | $0 | $0 |
| 2023 | $2,846 | $278,000 | $150,000 | $128,000 |
| 2022 | $2,652 | $273,367 | $0 | $0 |
| 2021 | $5,205 | $268,733 | $0 | $0 |
| 2020 | $4,960 | $264,100 | $150,000 | $114,100 |
| 2019 | $2,389 | $256,967 | $0 | $0 |
| 2018 | $2,307 | $249,833 | $0 | $0 |
| 2017 | $2,183 | $242,700 | $0 | $0 |
| 2016 | -- | $229,400 | $0 | $0 |
| 2015 | $2,306 | $216,100 | $0 | $0 |
| 2014 | $2,306 | $202,800 | $0 | $0 |
Agents Affiliated with this Home
-
Mark Bertini

Seller's Agent in 2025
Mark Bertini
Real Living at Home
(202) 441-2425
1 in this area
92 Total Sales
-
Daniel Simmons
D
Seller Co-Listing Agent in 2025
Daniel Simmons
Real Living at Home
(202) 577-6911
12 Total Sales
-
Tommy Sowole

Buyer's Agent in 2025
Tommy Sowole
Delta Exclusive Realty, LLC
(202) 469-1360
1 in this area
122 Total Sales
-
Jim Cieplenski

Seller's Agent in 2021
Jim Cieplenski
Long & Foster
(301) 706-4528
2 in this area
18 Total Sales
-
Sheree Fearson

Buyer's Agent in 2021
Sheree Fearson
Real Living at Home
(301) 775-2669
1 in this area
40 Total Sales
-
Michelle Yu

Seller's Agent in 2016
Michelle Yu
Long & Foster
(240) 888-5076
3 in this area
409 Total Sales
Map
Source: Bright MLS
MLS Number: 1002425399
APN: 01-02399243
- 8760 Ravenglass Way
- 8871 Welbeck Way
- 32 Welbeck Ct
- 8615 Holly Pond Place
- 8500 Hawk Run Terrace
- 19904 Halfpenny Place
- 19902 Halfpenny Place
- 20406 Davencroft Ct
- 0 Roundleaf Way
- 20419 Ivybridge Ct
- 1017 Village Club Alley
- 1015 Village Club Alley
- 19900 Ivoryton Place
- 26 Tindal Springs Ct
- 8706 Wild Ginger Way
- 8648 Fountain Valley Dr
- 8653 Fountain Valley Dr
- 19807 Macklen Place
- 20744 Highland Hall Dr
- 20105 Waringwood Way
