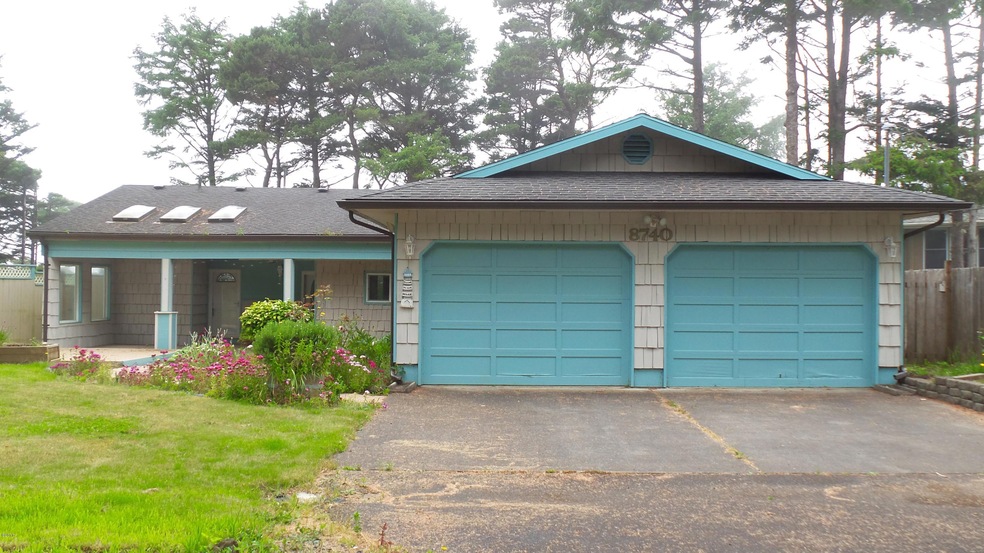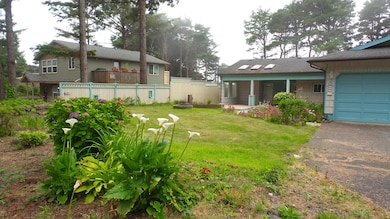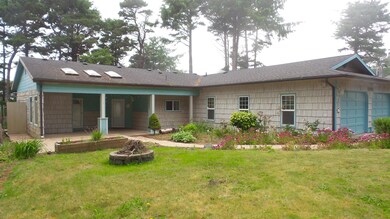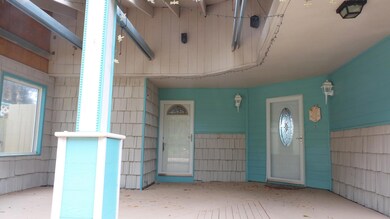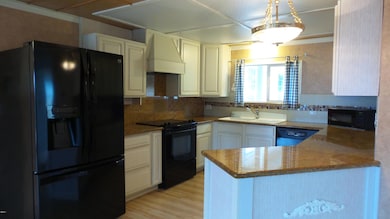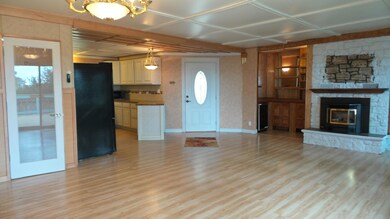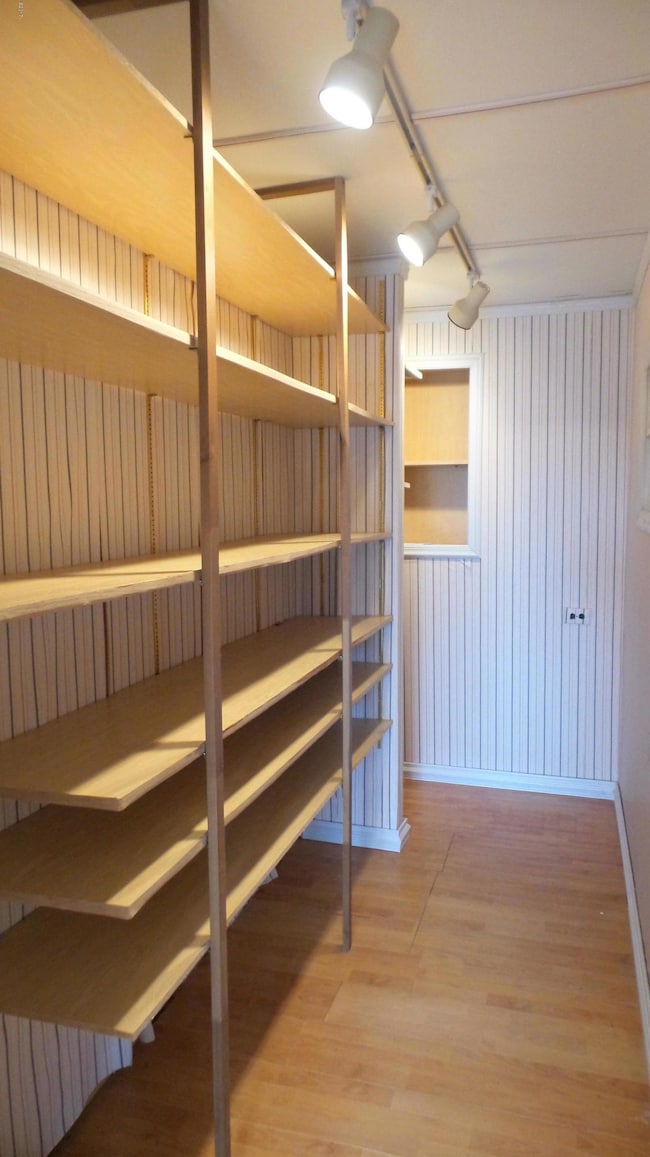
8740 SW Abalone St South Beach, OR 97366
South Beach NeighborhoodEstimated Value: $496,487 - $519,000
Highlights
- Ocean View
- Ranch Style House
- Covered patio or porch
- Deck
- Den
- 2 Car Attached Garage
About This Home
As of September 2017Make this one your new home! Charming SINGLE-LEVEL OCEAN VIEW home on LARGE LOT. Located in the quiet and quaint Pacific Shores neighborhood with DEEDED BEACH ACCESS. Out of the tsunami zone, but just a quick walk to your own private community BEACH PARK. GUEST SUITE with separate entrance is perfect for dual living or investment. Landscaped front yard and covered patio, fenced backyard with OCEAN VIEW DECK. Gorgeous kitchen with granite counters and a huge pantry, MINI-BAR with wine chiller. New heat pump units in living room and master bedroom, as well as a pellet stove for cool evenings. Huge 2- car attached garage and a bonus shop/craft room.
Last Agent to Sell the Property
Heidi Rogers
Ocean Equity Real Estate & Investments, LLC License #201206892 Listed on: 06/20/2017
Home Details
Home Type
- Single Family
Est. Annual Taxes
- $2,248
Year Built
- Built in 1969
Lot Details
- 9,583 Sq Ft Lot
- Irregular Lot
- Property is zoned R-1 Residential, Single
HOA Fees
- $4 Monthly HOA Fees
Parking
- 2 Car Attached Garage
Home Design
- Ranch Style House
- Pillar, Post or Pier Foundation
- Composition Roof
- Shake Siding
Interior Spaces
- 1,500 Sq Ft Home
- Window Treatments
- Den
- Vinyl Flooring
- Ocean Views
Kitchen
- Stove
- Microwave
- Dishwasher
Bedrooms and Bathrooms
- 2 Bedrooms
- 3 Bathrooms
Accessible Home Design
- Level Entry For Accessibility
Outdoor Features
- Deck
- Covered patio or porch
Utilities
- Heat Pump System
- Pellet Stove burns compressed wood to generate heat
- Electricity To Lot Line
- Natural Gas Not Available
- Water Heater
- Septic System
Community Details
- Pacific Shores Subdivision
Listing and Financial Details
- Tax Lot 18
- Assessor Parcel Number 11-11-31-AD-5600-00
Ownership History
Purchase Details
Home Financials for this Owner
Home Financials are based on the most recent Mortgage that was taken out on this home.Purchase Details
Home Financials for this Owner
Home Financials are based on the most recent Mortgage that was taken out on this home.Purchase Details
Home Financials for this Owner
Home Financials are based on the most recent Mortgage that was taken out on this home.Similar Homes in South Beach, OR
Home Values in the Area
Average Home Value in this Area
Purchase History
| Date | Buyer | Sale Price | Title Company |
|---|---|---|---|
| Watson Kevin | $256,500 | Western Title & Escrow | |
| Staton Maria | -- | Wte |
Mortgage History
| Date | Status | Borrower | Loan Amount |
|---|---|---|---|
| Open | Watson Kevin | $259,799 | |
| Previous Owner | Staton Maria | $373,050 | |
| Previous Owner | Staton Richard J | $124,400 |
Property History
| Date | Event | Price | Change | Sq Ft Price |
|---|---|---|---|---|
| 09/22/2017 09/22/17 | Sold | $256,500 | -1.0% | $171 / Sq Ft |
| 07/01/2017 07/01/17 | Pending | -- | -- | -- |
| 06/20/2017 06/20/17 | For Sale | $259,000 | -- | $173 / Sq Ft |
Tax History Compared to Growth
Tax History
| Year | Tax Paid | Tax Assessment Tax Assessment Total Assessment is a certain percentage of the fair market value that is determined by local assessors to be the total taxable value of land and additions on the property. | Land | Improvement |
|---|---|---|---|---|
| 2024 | $2,817 | $197,570 | -- | -- |
| 2023 | $2,763 | $191,820 | $0 | $0 |
| 2022 | $2,769 | $186,240 | $0 | $0 |
| 2021 | $2,559 | $180,820 | $0 | $0 |
| 2020 | $2,489 | $175,560 | $0 | $0 |
| 2019 | $2,407 | $170,450 | $0 | $0 |
| 2018 | $2,354 | $165,490 | $0 | $0 |
| 2017 | $2,403 | $160,680 | $0 | $0 |
| 2016 | $2,248 | $156,010 | $0 | $0 |
| 2015 | $1,966 | $149,010 | $0 | $0 |
| 2014 | $1,945 | $147,190 | $0 | $0 |
| 2013 | -- | $147,810 | $0 | $0 |
Agents Affiliated with this Home
-
H
Seller's Agent in 2017
Heidi Rogers
Ocean Equity Real Estate & Investments, LLC
-
Steve Lovas
S
Buyer's Agent in 2017
Steve Lovas
Martek Real Estate
(541) 265-8785
8 in this area
153 Total Sales
Map
Source: Lincoln County Board of REALTORS® MLS (OR)
MLS Number: 17-1743
APN: R287225
- 8810 SW Marine View St
- 9361 SW Abalone St
- 9586 S Coast Hwy
- 9586 S Coast Hwy
- 9635 S Coast Hwy
- TL 1700 S Coast Hwy
- 700 SE 97th Ct
- 7502 S Coast Hwy
- 178 SW 68th Dr
- 6440 SW Arbor Dr
- 6275 SE Ash Ln
- 45 SE 63rd St
- 0 Lot 113 Arbor Dr Unit 24400264
- 0 SW Cupola Place Unit 136 175875757
- 0 SW Cupola Place Unit 132 233196763
- 0 SW Cupola Place Unit 133
- 6125 S Coast Hwy
- Lot 139 SW 61 St
- 0 SW 61 St Unit 139 199327530
- 110 SW 61st St
- 8740 SW Abalone St
- 8708 SW Abalone St
- 8786 SW Abalone St
- 8759 SW Marine View St
- 8721 SW Marine View St
- 8680 SW Abalone St
- 8820 SW Abalone St
- 8685 SW Marine View St
- 8789 SW Marine View St
- 8852 SW Abalone St
- 8656 SW Abalone St
- 8725 SW Abalone St
- 8675 SW Marine View St
- 8807 SW Marine View St
- 151 86th St SW
- 151 SW 86th Ct
- 8866 SW Abalone St
- 8687 SW Abalone St
- 8895 SW Abalone St
- 129 SW 86th Ct
