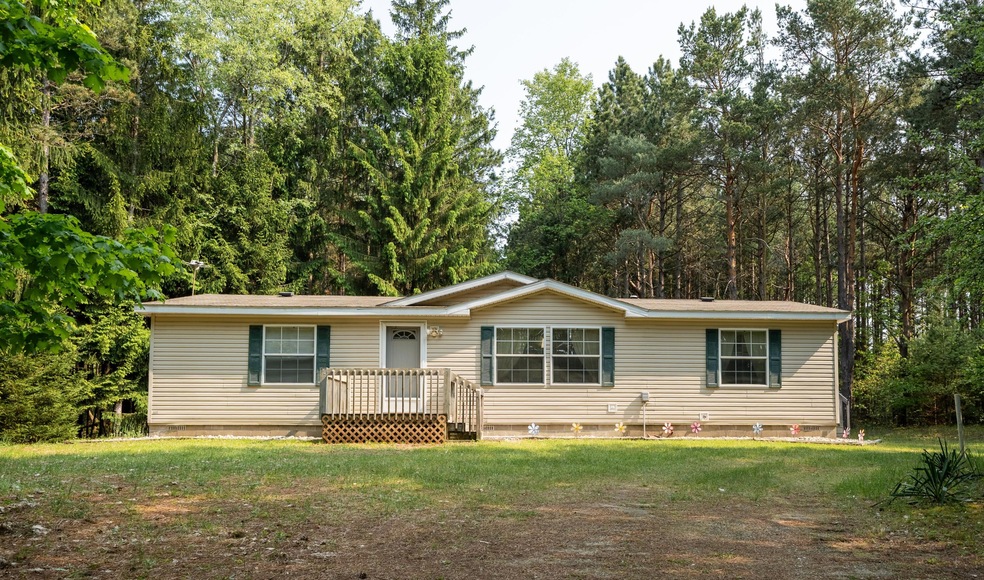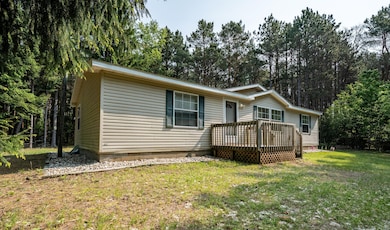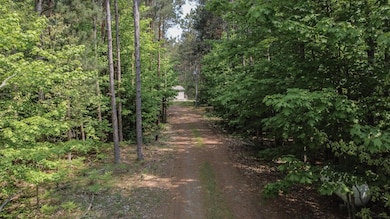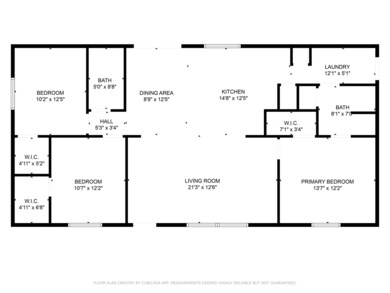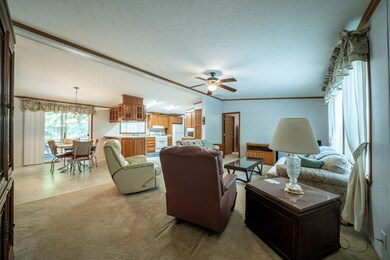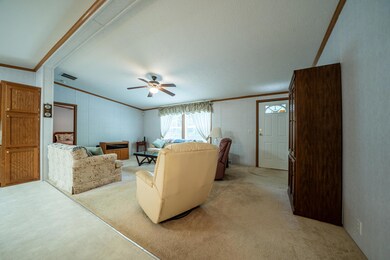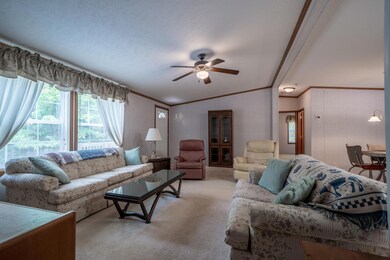
8740 W Grant Rd Shelby, MI 49455
Estimated payment $1,830/month
Highlights
- Popular Property
- Wooded Lot
- Screened Porch
- Deck
- Mud Room
- Eat-In Kitchen
About This Home
Situated between the picturesque Stony Lake and Silver Lake, this charming 3-bedroom, 2-bath home rests on a peaceful 10-acre wooded property. Half of the land is blanketed in pine forests, while the other half showcases a stunning mix of hardwoods and pines, offering a serene environment filled with natural beauty and privacy. The screened porch at the rear of the home provides a tranquil retreat, where you can relax and take in peaceful views of the surrounding wildlife. The open concept living and kitchen area provides a spacious and inviting setting, perfect for entertaining guests. Each of the three bedrooms features a generous walk-in closet, offering ample storage and convenience. Crawl space with cement floor offers easy access. Set back from the street, this property provides the privacy you've been searching for. Conveniently located just minutes from the highway, the golf course, and Lake Michigan, it offers easy access to all the amenities and recreational opportunities that Stony Lake and Silver Lake have to offer. With well/water and septic inspections already completed, this home is move-in ready and waiting to be yours. Discover all that this incredible property has to offer. Buyer and Buyers agent to verify all information. Schedule your visit today!
Property Details
Home Type
- Mobile/Manufactured
Est. Annual Taxes
- $1,862
Year Built
- Built in 2004
Lot Details
- 9.94 Acre Lot
- Lot Dimensions are 330 x 1310
- The property's road front is unimproved
- Wooded Lot
Parking
- Unpaved Driveway
Home Design
- Composition Roof
- Vinyl Siding
Interior Spaces
- 1,456 Sq Ft Home
- 1-Story Property
- Mud Room
- Living Room
- Screened Porch
- Crawl Space
Kitchen
- Eat-In Kitchen
- Range
- Microwave
- Dishwasher
- Trash Compactor
Bedrooms and Bathrooms
- 3 Main Level Bedrooms
- 2 Full Bathrooms
Laundry
- Laundry in Hall
- Laundry on main level
- Dryer
- Washer
Outdoor Features
- Deck
- Screened Patio
Utilities
- Forced Air Heating and Cooling System
- Heating System Uses Propane
- Heating System Powered By Leased Propane
- Propane
- Well
- Electric Water Heater
- Septic System
Map
Home Values in the Area
Average Home Value in this Area
Tax History
| Year | Tax Paid | Tax Assessment Tax Assessment Total Assessment is a certain percentage of the fair market value that is determined by local assessors to be the total taxable value of land and additions on the property. | Land | Improvement |
|---|---|---|---|---|
| 2024 | $513 | $71,000 | $71,000 | $0 |
| 2023 | $1,740 | $53,000 | $53,000 | $0 |
| 2022 | $1,740 | $45,900 | $0 | $0 |
| 2021 | $1,739 | $42,400 | $42,400 | $0 |
| 2020 | $1,640 | $40,400 | $40,400 | $0 |
| 2019 | $1,657 | $39,600 | $0 | $0 |
| 2018 | $1,619 | $36,700 | $0 | $0 |
| 2017 | $1,536 | $35,600 | $0 | $0 |
| 2016 | -- | $37,400 | $0 | $0 |
| 2013 | -- | $38,000 | $0 | $0 |
Property History
| Date | Event | Price | Change | Sq Ft Price |
|---|---|---|---|---|
| 06/05/2025 06/05/25 | For Sale | $299,900 | -- | $206 / Sq Ft |
Purchase History
| Date | Type | Sale Price | Title Company |
|---|---|---|---|
| Quit Claim Deed | -- | None Available |
Similar Home in Shelby, MI
Source: Southwestern Michigan Association of REALTORS®
MLS Number: 25026407
APN: 011-020-300-06
- 9415 Erie Trail
- 4069 Ottawa Trail
- 4245 S Ottawa Trail
- 2087 S Glen Rd
- 0 Johnson Ave Unit 24009829
- 4566 S Lakeview Dr
- 0 S 40th Ave
- 7909 Florida St
- 7867 Wisconsin St
- V/L Beverly St
- 2225 Apache Dr
- 0 Sable Point Dr Unit 286596
- 0 Sable Point Dr Unit 23135656
- Lot N Hemlock Trail
- Lot O Hemlock
- Lot L Hemlock Trail
- Lot K Hemlock Trail
- Lot M Hemlock Trail
- 10412 W Woodrow Rd
- 10445 W Woodrow Rd
