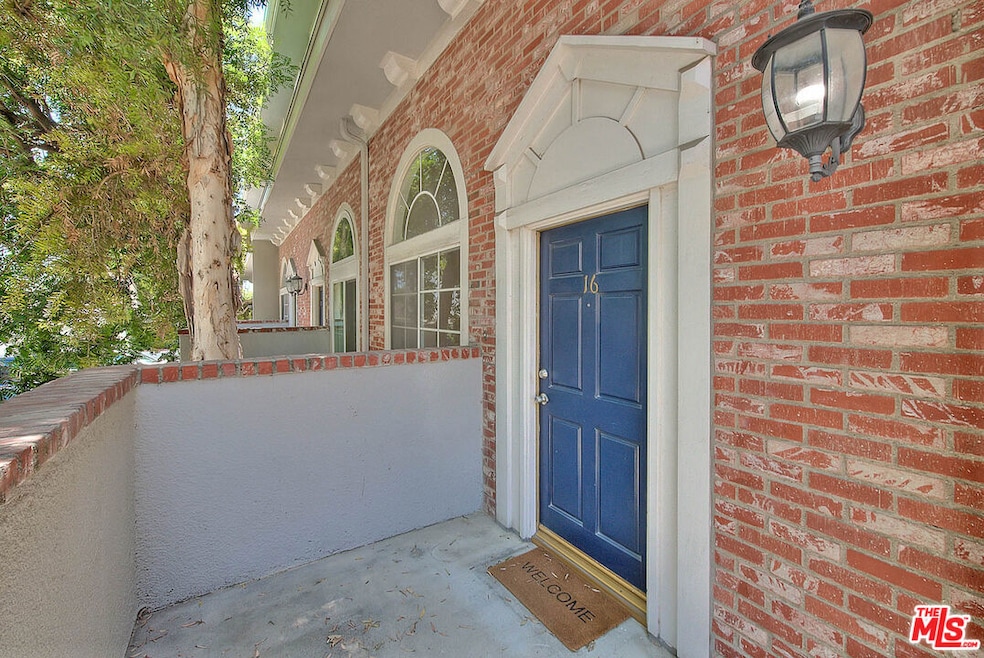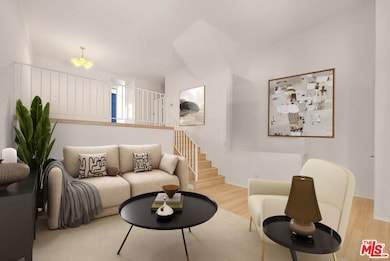8741 Darby Ave Unit 16 Northridge, CA 91325
Highlights
- 0.66 Acre Lot
- Contemporary Architecture
- Breakfast Area or Nook
- Valley Academy of Arts & Sciences Rated A-
- Bamboo Flooring
- 2 Car Direct Access Garage
About This Home
Move-in ready and freshly painted, this beautifully upgraded townhouse offers a perfect blend of comfort, style, and convenience. Featuring refinished hardwood floors, brand-new carpet, and an updated kitchen with elegant marble countertops, this end-unit home is tucked away in a quiet, well-maintained community of just 19 residences. Enjoy nearly 1,300 square feet of thoughtfully designed living space. The sun-filled living room welcomes you with soaring ceilings and oversized windows that bathe the space in natural light. A few steps up, the open-concept dining area flows seamlessly into a bright, functional kitchen complete with modern appliances, ample cabinetry, and a cozy breakfast nook perfect for your morning coffee or casual meals.Upstairs, you'll find two spacious primary suites, each with its own private bathroom and walk-in closetideal for roommates or anyone seeking extra privacy. The upper level also includes a convenient laundry area and hallway storage.Additional features include:Central A/C and heating. Direct-access two-car garage. Gated community with guest parking. Situated in one of Northridge's most desirable neighborhoods, this townhouse is just minutes from Cal State Northridge (CSUN), local shops, restaurants, parks, and everyday conveniences. Experience easy living in a peaceful community modern, move-in ready, and close to everything Northridge has to offer. Property is also offered for sale.
Townhouse Details
Home Type
- Townhome
Est. Annual Taxes
- $5,843
Year Built
- Built in 1990
Parking
- 2 Car Direct Access Garage
Home Design
- Contemporary Architecture
- Split Level Home
Interior Spaces
- 1,292 Sq Ft Home
- 3-Story Property
- Living Room
- Dining Room
Kitchen
- Breakfast Area or Nook
- Oven or Range
- Microwave
- Dishwasher
- Disposal
Flooring
- Bamboo
- Carpet
- Tile
Bedrooms and Bathrooms
- 2 Bedrooms
- Powder Room
Laundry
- Laundry on upper level
- Dryer
- Washer
Additional Features
- Gated Home
- Central Heating and Cooling System
Listing and Financial Details
- Security Deposit $2,900
- Tenant pays for electricity, gas, insurance
- Rent includes water, trash collection
- 12 Month Lease Term
- Assessor Parcel Number 2769-025-041
Community Details
Pet Policy
- Call for details about the types of pets allowed
Additional Features
- 19 Units
- Controlled Access
Matterport 3D Tour
Map
Source: The MLS
MLS Number: 25618555
APN: 2769-025-041
- 18308 Gresham St
- 8961 Etiwanda Ave
- 18154 Gresham St
- 18350 Napa St
- 18557 Napa St
- 18536 Malden St
- 8954 Chimineas Ave
- 8458 Canby Ave
- 18041 Acre St
- 18638 Malden St
- 18022 Raymer St
- 8939 Rhea Ave
- 18729 Sunburst St
- 8921 Geyser Ave
- 18447 W Mural Place
- 18719 Chase St
- 8350 Reseda Blvd
- 8503 Newcastle Ave
- 8421 Lindley Ave
- 8400 Chimineas Ave
- 18406 Gresham St
- 8809 Etiwanda Ave
- 18338 Rayen St
- 8940 Reseda Blvd
- 18356 Napa St
- 18314 Napa St Unit 8
- 18425 Malden St Unit FL0-ID8923A
- 18425 Malden St Unit FL0-ID8186A
- 18621 Bryant St
- 8828 Chimineas Ave
- 9131 Darby Ave
- 8957 Eames Ave
- 8401 Darby Ave
- 18649 Chase St
- 8422 Amigo Ave Unit 8
- 8422 Amigo Ave Unit 5
- 8400 Amigo Ave
- 18612 Community St
- 8343 Amigo Ave
- 18631 Knapp St Unit Suite


