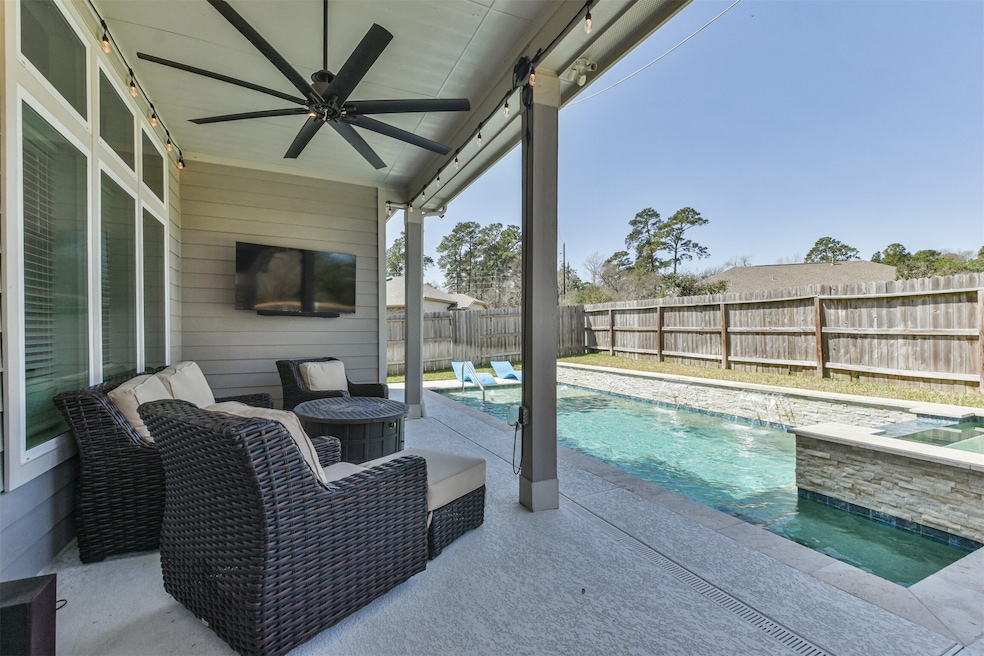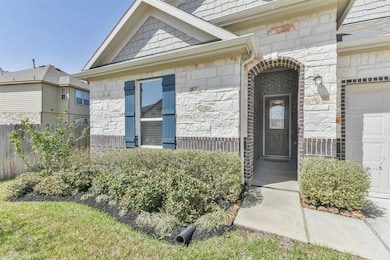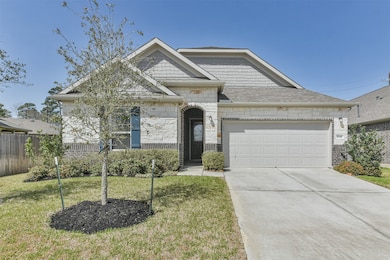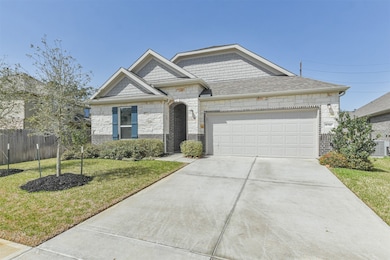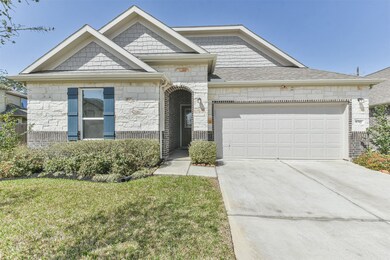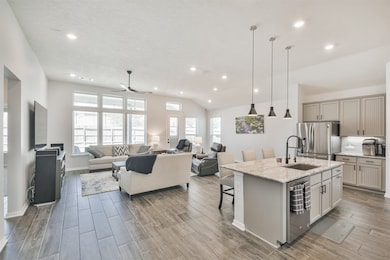
8741 Lookout Peak Ln Magnolia, TX 77354
Woodlands NeighborhoodHighlights
- Hot Property
- In Ground Pool
- Walk-In Pantry
- Bear Branch Elementary School Rated A-
- Home Office
- Family Room Off Kitchen
About This Home
Beautiful 3-bedroom, 2-bathroom cul-de-sac lot home designed for comfort and versatility. The open floor plan, with high ceilings, a stunning kitchen with double ovens, and an oversized island with sink, creates a bright and airy atmosphere. The spacious primary suite features double sinks, soaking tub, separate shower, and the two additional bedrooms provide plenty of room for family or guests. A flexible room offers the perfect home office, gym, or playroom space, adapting easily to your needs. Step outside to the cozy covered back porch, with a modern pool & hot tub built in Feb 2023. Laundry room has cabinets and a sink. The sprinkler system, refrigerator, washer, dryer. Walking distance to the community recreation center and pool. Do not forget the finished garage with epoxy flooring. Pool maintained by seller.
Home Details
Home Type
- Single Family
Est. Annual Taxes
- $4,552
Year Built
- Built in 2021
Parking
- 2 Car Attached Garage
Interior Spaces
- 2,450 Sq Ft Home
- 1-Story Property
- Family Room Off Kitchen
- Living Room
- Home Office
- Utility Room
Kitchen
- Walk-In Pantry
- Kitchen Island
Bedrooms and Bathrooms
- 3 Bedrooms
- 2 Full Bathrooms
- Double Vanity
- Soaking Tub
- Separate Shower
Schools
- Bear Branch Elementary School
- Bear Branch Junior High School
- Magnolia High School
Utilities
- Central Heating and Cooling System
- Heating System Uses Gas
Additional Features
- In Ground Pool
- 6,978 Sq Ft Lot
Listing and Financial Details
- Property Available on 7/11/25
- Long Term Lease
Community Details
Overview
- Cimarron Creek Subdivision
Pet Policy
- Call for details about the types of pets allowed
- Pet Deposit Required
Map
About the Listing Agent
Lisa Marie's Other Listings
Source: Houston Association of REALTORS®
MLS Number: 58601412
APN: 3411-08-02400
- 8707 Cimarron Falls Ct
- 10530 Clubhouse Cir
- 10027 Cimarron Canyon Ln
- 3952 Eagle Nest Lake Ln
- 3949 Eagle Nest Lake Ln
- 3917 Eagle Nest Lake Ln
- 9001 Cimarron River Ln
- 8744 Ute Creek Ln
- 8641 Cimarron Mesa Ln
- 3836 Cimarron Gap Ln
- 3812 Cimarron Gap Ln
- 9614 Miller Rd
- 3811 Cimarron Gap Ln
- 8804 Ute Creek Ln
- 10147 Cimarron Canyon Ln
- 10151 Cimarron Canyon Ln
- 2 Oak Crest Cir
- 39414 Lago Dr
- 5 Oak Crest Cir
- 10250 Clubhouse Cir
- 10003 Cimarron Canyon Ln
- 3929 Eagle Nest Lake Ln
- 5 Oak Crest Cir
- 33111 Cottonwood Bend
- 33118 Magnolia Cir
- 33103 Cottonwood Bend
- 7210 Autumn Day Ct
- 33200 Forest St W Unit 13B
- 33200 Forest St W Unit 56A
- 33200 Forest St W Unit 15B
- 33200 Forest St W Unit 16A
- 7239 Winter Song Dr
- 32726 Riverwood Dr
- 7255 Basque Country Dr
- 30685 Fm 2978 Rd Unit 4002
- 30685 Fm 2978 Rd Unit C1
- 7246 Basque Country Dr
- 7234 Basque Country Dr
- 33322 Cottonwood Bend
- 7307 Durango Creek Dr
