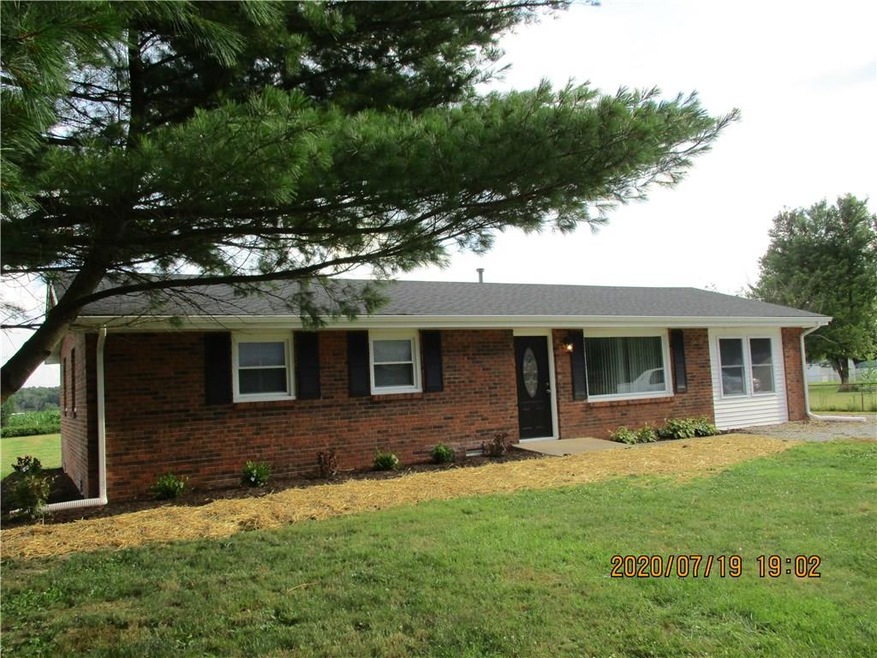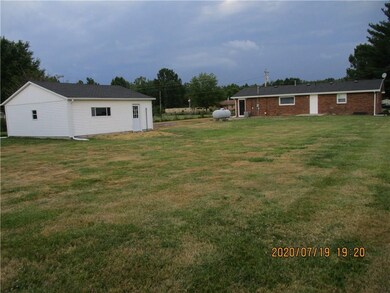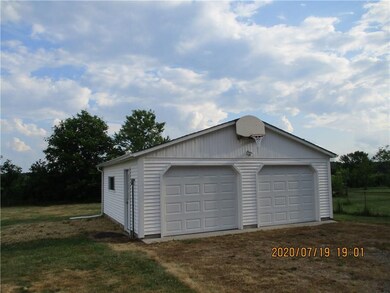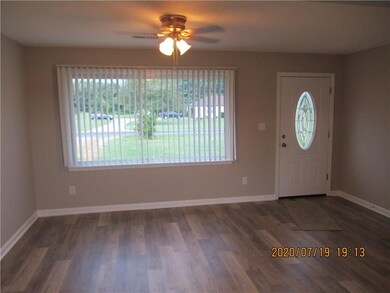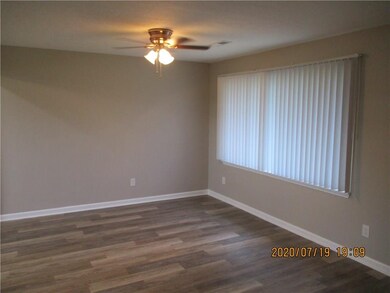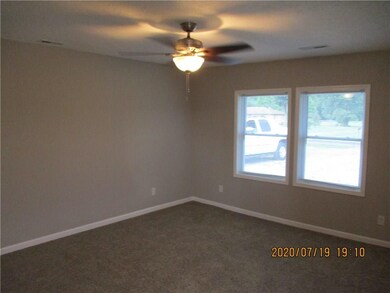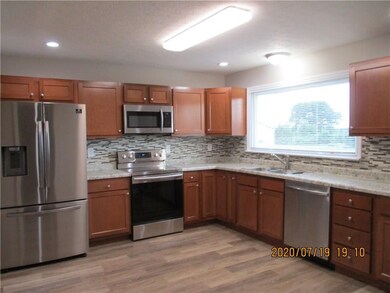
8741 W 450 S Columbus, IN 47201
Highlights
- Ranch Style House
- 2 Car Detached Garage
- Combination Kitchen and Dining Room
- Columbus North High School Rated A
- Forced Air Heating and Cooling System
About This Home
As of October 2020Subject is a red brick home that has been completely updated. See photos. There is an over sized two car detached garage and lots of driveway area for several cars .
Last Agent to Sell the Property
Hoosier Brokers, Inc License #RB14028368 Listed on: 07/22/2020
Last Buyer's Agent
Debbie Barrett
Carpenter, REALTORS®

Home Details
Home Type
- Single Family
Est. Annual Taxes
- $1,702
Year Built
- Built in 1972
Lot Details
- 0.46 Acre Lot
Parking
- 2 Car Detached Garage
Home Design
- Ranch Style House
- Brick Exterior Construction
Interior Spaces
- 1,375 Sq Ft Home
- Combination Kitchen and Dining Room
- Laundry on main level
Bedrooms and Bathrooms
- 3 Bedrooms
- 2 Full Bathrooms
Basement
- Sump Pump
- Crawl Space
Utilities
- Forced Air Heating and Cooling System
- Heating System Uses Propane
- Septic Tank
Community Details
- Ogilville Acre Subdivision
Listing and Financial Details
- Assessor Parcel Number 038518310000400016
Ownership History
Purchase Details
Home Financials for this Owner
Home Financials are based on the most recent Mortgage that was taken out on this home.Purchase Details
Home Financials for this Owner
Home Financials are based on the most recent Mortgage that was taken out on this home.Purchase Details
Purchase Details
Similar Homes in Columbus, IN
Home Values in the Area
Average Home Value in this Area
Purchase History
| Date | Type | Sale Price | Title Company |
|---|---|---|---|
| Warranty Deed | $185,000 | Security Title Services | |
| Warranty Deed | $76,500 | -- | |
| Sheriffs Deed | $112,500 | None Available | |
| Warranty Deed | -- | Attorney |
Property History
| Date | Event | Price | Change | Sq Ft Price |
|---|---|---|---|---|
| 10/09/2020 10/09/20 | Sold | $182,000 | +1.2% | $132 / Sq Ft |
| 07/24/2020 07/24/20 | Pending | -- | -- | -- |
| 07/22/2020 07/22/20 | For Sale | $179,900 | +135.2% | $131 / Sq Ft |
| 08/27/2018 08/27/18 | Sold | $76,500 | -12.1% | $56 / Sq Ft |
| 07/23/2018 07/23/18 | Pending | -- | -- | -- |
| 06/13/2018 06/13/18 | Price Changed | $87,000 | -16.0% | $63 / Sq Ft |
| 05/11/2018 05/11/18 | For Sale | $103,550 | +35.4% | $75 / Sq Ft |
| 05/09/2018 05/09/18 | Off Market | $76,500 | -- | -- |
| 03/16/2018 03/16/18 | Price Changed | $103,550 | -5.0% | $75 / Sq Ft |
| 01/11/2018 01/11/18 | For Sale | $109,000 | -- | $79 / Sq Ft |
Tax History Compared to Growth
Tax History
| Year | Tax Paid | Tax Assessment Tax Assessment Total Assessment is a certain percentage of the fair market value that is determined by local assessors to be the total taxable value of land and additions on the property. | Land | Improvement |
|---|---|---|---|---|
| 2024 | $1,062 | $194,900 | $25,700 | $169,200 |
| 2023 | $944 | $186,000 | $25,700 | $160,300 |
| 2022 | $836 | $166,200 | $25,700 | $140,500 |
| 2021 | $802 | $160,900 | $25,700 | $135,200 |
| 2020 | $411 | $120,700 | $25,700 | $95,000 |
| 2019 | $1,703 | $114,100 | $25,700 | $88,400 |
| 2018 | $1,529 | $107,800 | $25,700 | $82,100 |
| 2017 | $597 | $108,600 | $21,400 | $87,200 |
| 2016 | $510 | $105,400 | $21,400 | $84,000 |
| 2014 | $557 | $108,200 | $21,400 | $86,800 |
Agents Affiliated with this Home
-
Wade Myers

Seller's Agent in 2020
Wade Myers
Hoosier Brokers, Inc
(812) 350-3284
65 Total Sales
-
D
Buyer's Agent in 2020
Debbie Barrett
Carpenter, REALTORS®
Map
Source: MIBOR Broker Listing Cooperative®
MLS Number: MBR21726138
APN: 03-85-18-310-000.400-016
- 7587 W 300 S
- 5998 W 550 S
- 11311 W Grandview Dr
- 11291 W Grandview Dr
- 11271 W Grandview Dr
- 13421 Bellsville Pike
- 13299 W Wildflower Dr
- 5181 S Poplar Dr
- 4120 S Summit Ln
- 3961 S Summit Ln
- 14605 W Becks Grove Rd
- 11875 W 700 S
- 9012 W Evergreen Dr
- 1992 Tipton Point Ct
- 11454 W Youth Camp Rd
- 1952 Tipton Point Ct
- 1997 Tipton Point Ct
- 400 West
- 00 Terrace Lake Dr
- 0 S State Road 135 Unit MBR22023585
