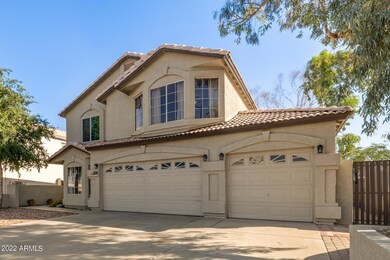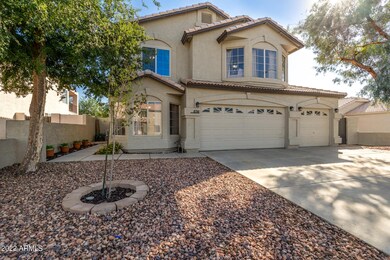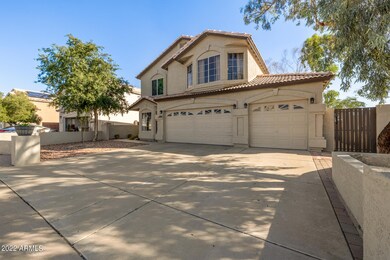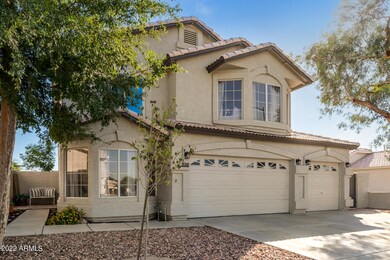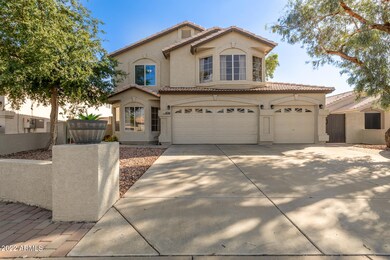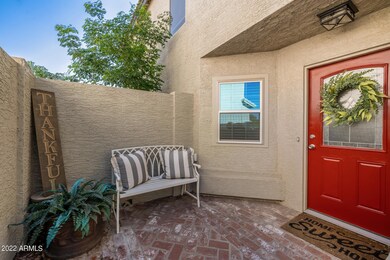
8741 W Christopher Michael Ln Peoria, AZ 85345
Estimated Value: $451,000 - $500,377
Highlights
- Above Ground Pool
- Vaulted Ceiling
- No HOA
- Peoria High School Rated A-
- Granite Countertops
- 4-minute walk to Braewood Park
About This Home
As of November 2022This incomparable home checks all the boxes! If you're looking for a modern remodel, massive yard backing to a park & spacious 3 car garage then you found it...and best of all it's under $500k. Check out the remodel & update list: 2 new Trane A/C's 2020, new dual pane windows 2019, remodeled kitchen has granite, raised panel cabinets, butlers pantry, & island. All 3 bathrooms have also been remodeled with modern vanities, fixtures & shower surrounds. The master bathroom was expanded and finished with a walk-in shower & stand-alone tub as well. You'll love the gorgeous plank tile floors & updated rod iron stair railing. Freshly painted interior with newer 2'' blinds, ceiling fans & lots of natural light. And look at that HUGE loft upstairs with great views of the yard and park behind the home...imagine the possibilities with all that loft space for the family, home office/fitness or entertaining. Did you notice that stunning backyard with so much room, pavers, turf, above ground pool & EZ care landscape? Other extras include the laundry room with built-in cabinets, USB ports in kitchen, gas stub available for gas stove & the French door refrigerator stays for the lucky new owners. Downstairs bedroom currently set up without a closet. Don't miss the professional video in the photo section and the floor plan in the document section. You will not find a comparable home on a premium lot with all these upgrades & features in the price range...see it today!
Last Listed By
Keller Williams Realty Sonoran Living License #SA519553000 Listed on: 09/28/2022

Home Details
Home Type
- Single Family
Est. Annual Taxes
- $1,453
Year Built
- Built in 1996
Lot Details
- 9,439 Sq Ft Lot
- Desert faces the front and back of the property
- Block Wall Fence
- Artificial Turf
Parking
- 3 Car Direct Access Garage
- Garage Door Opener
Home Design
- Wood Frame Construction
- Tile Roof
- Stucco
Interior Spaces
- 2,270 Sq Ft Home
- 2-Story Property
- Vaulted Ceiling
- Ceiling Fan
- Double Pane Windows
- ENERGY STAR Qualified Windows with Low Emissivity
- Washer and Dryer Hookup
Kitchen
- Eat-In Kitchen
- Kitchen Island
- Granite Countertops
Flooring
- Carpet
- Tile
Bedrooms and Bathrooms
- 4 Bedrooms
- Remodeled Bathroom
- Primary Bathroom is a Full Bathroom
- 3 Bathrooms
- Dual Vanity Sinks in Primary Bathroom
- Bathtub With Separate Shower Stall
Pool
- Above Ground Pool
- Play Pool
Outdoor Features
- Covered patio or porch
- Playground
Schools
- Cheyenne Elementary School
- Peoria High School
Utilities
- Central Air
- Heating unit installed on the ceiling
- Heating System Uses Natural Gas
- Wiring Updated in 2021
- High Speed Internet
- Cable TV Available
Additional Features
- ENERGY STAR Qualified Equipment for Heating
- Property is near a bus stop
Listing and Financial Details
- Tax Lot 144
- Assessor Parcel Number 142-45-304
Community Details
Overview
- No Home Owners Association
- Association fees include no fees
- Built by Trend
- Crystal Cove Subdivision
Recreation
- Community Playground
Ownership History
Purchase Details
Home Financials for this Owner
Home Financials are based on the most recent Mortgage that was taken out on this home.Purchase Details
Home Financials for this Owner
Home Financials are based on the most recent Mortgage that was taken out on this home.Purchase Details
Home Financials for this Owner
Home Financials are based on the most recent Mortgage that was taken out on this home.Purchase Details
Home Financials for this Owner
Home Financials are based on the most recent Mortgage that was taken out on this home.Purchase Details
Home Financials for this Owner
Home Financials are based on the most recent Mortgage that was taken out on this home.Purchase Details
Home Financials for this Owner
Home Financials are based on the most recent Mortgage that was taken out on this home.Similar Homes in the area
Home Values in the Area
Average Home Value in this Area
Purchase History
| Date | Buyer | Sale Price | Title Company |
|---|---|---|---|
| Soto Javier | -- | -- | |
| Soto Javier | $476,500 | Magnus Title | |
| Ott Jessica A | $430,000 | Landmark Ttl Assurance Agcy | |
| Columbus Thomas J | -- | Amrock Inc | |
| Columbus Thomas | -- | Amrock | |
| Columbus Thomas J | $119,000 | Chicago Title Insurance Co | |
| Key Construction Inc | $31,960 | Chicago Title Insurance Co |
Mortgage History
| Date | Status | Borrower | Loan Amount |
|---|---|---|---|
| Open | Soto Javier | $453,779 | |
| Previous Owner | Soto Javier | $449,328 | |
| Previous Owner | Ott Jessica A | $387,000 | |
| Previous Owner | Columbus Thomas | $160,000 | |
| Previous Owner | Columbus Thomas J | $110,700 | |
| Previous Owner | Columbus Thomas J | $40,000 | |
| Previous Owner | Columbus Thomas J | $113,050 | |
| Previous Owner | Key Construction Inc | $25,500,000 |
Property History
| Date | Event | Price | Change | Sq Ft Price |
|---|---|---|---|---|
| 11/10/2022 11/10/22 | Sold | $476,500 | +0.6% | $210 / Sq Ft |
| 09/30/2022 09/30/22 | Pending | -- | -- | -- |
| 09/27/2022 09/27/22 | For Sale | $473,500 | +10.1% | $209 / Sq Ft |
| 10/18/2021 10/18/21 | Sold | $430,000 | 0.0% | $189 / Sq Ft |
| 09/16/2021 09/16/21 | Pending | -- | -- | -- |
| 08/24/2021 08/24/21 | For Sale | $430,000 | -- | $189 / Sq Ft |
Tax History Compared to Growth
Tax History
| Year | Tax Paid | Tax Assessment Tax Assessment Total Assessment is a certain percentage of the fair market value that is determined by local assessors to be the total taxable value of land and additions on the property. | Land | Improvement |
|---|---|---|---|---|
| 2025 | $1,461 | $17,271 | -- | -- |
| 2024 | $1,508 | $16,449 | -- | -- |
| 2023 | $1,508 | $32,820 | $6,560 | $26,260 |
| 2022 | $1,453 | $25,320 | $5,060 | $20,260 |
| 2021 | $1,532 | $23,250 | $4,650 | $18,600 |
| 2020 | $1,561 | $21,400 | $4,280 | $17,120 |
| 2019 | $1,519 | $19,700 | $3,940 | $15,760 |
| 2018 | $1,474 | $18,820 | $3,760 | $15,060 |
| 2017 | $1,492 | $16,220 | $3,240 | $12,980 |
| 2016 | $1,460 | $15,680 | $3,130 | $12,550 |
| 2015 | $1,378 | $14,670 | $2,930 | $11,740 |
Agents Affiliated with this Home
-
James Wedell

Seller's Agent in 2022
James Wedell
Keller Williams Realty Sonoran Living
(480) 759-4300
90 Total Sales
-
Tricia Lehane

Buyer's Agent in 2022
Tricia Lehane
RE/MAX
(602) 689-9977
49 Total Sales
-
Nancy Hull

Seller's Agent in 2021
Nancy Hull
Blue Sage Realty
(602) 888-3933
15 Total Sales
Map
Source: Arizona Regional Multiple Listing Service (ARMLS)
MLS Number: 6469751
APN: 142-45-304
- 8840 W Desert Cove Ave
- 8863 W Greer Ave
- 8872 W Hollywood Ave
- 8879 W Cameron Dr
- 10951 N 91st Ave Unit 16
- 10951 N 91st Ave Unit 255
- 10951 N 91st Ave Unit 6
- 10951 N 91st Ave Unit 32
- 10951 N 91st Ave Unit 250
- 10951 N 91st Ave Unit 206
- 10951 N 91st Ave Unit 56
- 11411 N 91st Ave Unit 28
- 11411 N 91st Ave Unit 25
- 11411 N 91st Ave Unit 75
- 11411 N 91st Ave Unit 110
- 11411 N 91st Ave Unit 9
- 11411 N 91st Ave Unit 175
- 11411 N 91st Ave Unit 116
- 11411 N 91st Ave Unit 48
- 11411 N 91st Ave Unit 225
- 8741 W Christopher Michael Ln
- 8747 W Christopher Michael Ln
- 8735 W Christopher Michael Ln
- 8753 W Christopher Michael Ln
- 8729 W Christopher Michael Ln
- 8734 W Greer Ave
- 8759 W Christopher Michael Ln
- 8723 W Christopher Michael Ln
- 8754 W Christopher Michael Ln
- 8740 W Greer Ave
- 8717 W Christopher Michael Ln
- 8765 W Christopher Michael Ln
- 8760 W Christopher Michael Ln
- 8745 W Yucca St
- 8746 W Greer Ave
- 8711 W Christopher Michael Ln
- 8771 W Christopher Michael Ln
- 8766 W Christopher Michael Ln
- 8801 W Yucca St
- 8763 W Greer Ave

