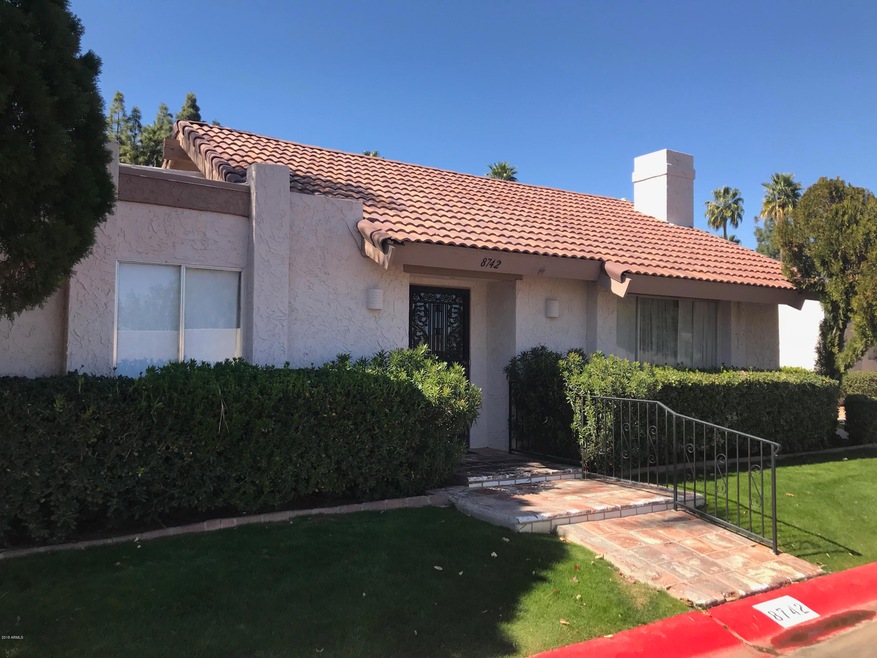
8742 E Via de la Luna Scottsdale, AZ 85258
McCormick Ranch NeighborhoodEstimated Value: $525,000 - $534,000
Highlights
- Vaulted Ceiling
- Community Pool
- Ceiling Fan
- Kiva Elementary School Rated A
- Patio
- Grass Covered Lot
About This Home
As of June 2018This home is for an investor or someone looking to live in a great area and do the work for some instant equity. Original and needs work and updating but location is incredible! This floorplan sold in March for $325,000 fully remodeled and only took 2 days to go under contract.
Townhouse Details
Home Type
- Townhome
Est. Annual Taxes
- $1,354
Year Built
- Built in 1974
Lot Details
- 2,076 Sq Ft Lot
- Block Wall Fence
- Grass Covered Lot
HOA Fees
Parking
- 2 Car Garage
- Garage Door Opener
Home Design
- Fixer Upper
- Wood Frame Construction
- Tile Roof
- Foam Roof
- Stucco
Interior Spaces
- 1,213 Sq Ft Home
- 1-Story Property
- Vaulted Ceiling
- Ceiling Fan
- Living Room with Fireplace
Flooring
- Carpet
- Laminate
Bedrooms and Bathrooms
- 2 Bedrooms
- 2 Bathrooms
Outdoor Features
- Patio
Schools
- Kiva Elementary School
- Mohave Middle School
- Saguaro High School
Utilities
- Refrigerated Cooling System
- Heating Available
- Cable TV Available
Listing and Financial Details
- Tax Lot 15
- Assessor Parcel Number 177-04-369
Community Details
Overview
- Association fees include front yard maint, trash, water
- Haywood Association, Phone Number (480) 820-1519
- Mccormick Ranch Association, Phone Number (480) 860-1122
- Association Phone (480) 860-1122
- Scottsdale Park Villas Subdivision
Recreation
- Community Pool
Ownership History
Purchase Details
Home Financials for this Owner
Home Financials are based on the most recent Mortgage that was taken out on this home.Purchase Details
Purchase Details
Similar Homes in the area
Home Values in the Area
Average Home Value in this Area
Purchase History
| Date | Buyer | Sale Price | Title Company |
|---|---|---|---|
| Moreno Ilka M | $271,000 | Wfg National Title Insurance | |
| Phillips William G | -- | None Available | |
| Phillips Charlotte E | -- | -- |
Mortgage History
| Date | Status | Borrower | Loan Amount |
|---|---|---|---|
| Open | Moreno Ilka M | $51,000 | |
| Open | Moreno Ilka M | $257,450 |
Property History
| Date | Event | Price | Change | Sq Ft Price |
|---|---|---|---|---|
| 06/02/2018 06/02/18 | Sold | $271,000 | -1.5% | $223 / Sq Ft |
| 05/07/2018 05/07/18 | For Sale | $275,000 | +1.5% | $227 / Sq Ft |
| 05/05/2018 05/05/18 | Pending | -- | -- | -- |
| 05/04/2018 05/04/18 | Off Market | $271,000 | -- | -- |
| 05/01/2018 05/01/18 | For Sale | $275,000 | -- | $227 / Sq Ft |
Tax History Compared to Growth
Tax History
| Year | Tax Paid | Tax Assessment Tax Assessment Total Assessment is a certain percentage of the fair market value that is determined by local assessors to be the total taxable value of land and additions on the property. | Land | Improvement |
|---|---|---|---|---|
| 2025 | $1,439 | $26,527 | -- | -- |
| 2024 | $1,774 | $25,264 | -- | -- |
| 2023 | $1,774 | $33,680 | $6,730 | $26,950 |
| 2022 | $1,683 | $26,380 | $5,270 | $21,110 |
| 2021 | $1,788 | $24,880 | $4,970 | $19,910 |
| 2020 | $1,773 | $23,800 | $4,760 | $19,040 |
| 2019 | $1,469 | $21,250 | $4,250 | $17,000 |
| 2018 | $1,435 | $19,810 | $3,960 | $15,850 |
| 2017 | $1,354 | $18,730 | $3,740 | $14,990 |
| 2016 | $1,327 | $17,600 | $3,520 | $14,080 |
| 2015 | $1,275 | $18,000 | $3,600 | $14,400 |
Agents Affiliated with this Home
-
Frank May

Seller's Agent in 2018
Frank May
RE/MAX
(480) 503-1800
120 Total Sales
-
Eugenia Rodriguez

Buyer's Agent in 2018
Eugenia Rodriguez
West USA Realty
(602) 628-6385
12 Total Sales
Map
Source: Arizona Regional Multiple Listing Service (ARMLS)
MLS Number: 5759388
APN: 177-04-369
- 8705 E Via Taz Sur
- 7565 N Vía de La Siesta
- 7721 N Vía de La Montana
- 7596 N Vía de La Siesta
- 7530 N Vía de La Siesta
- 7648 N Vía Del Paraiso
- 7629 N Vía de La Campana
- 8728 E Vía de Viva
- 8720 E Vía de Dorado
- 8525 E Vía de Los Libros
- 7823 N Via Del Mundo
- 7214 N Vía de La Siesta
- 8582 E Vía de Dorado
- 8618 E Vía de Encanto
- 7821 N Via de la Sombre
- 8754 E Vía de Sereno
- 8317 E Vía de La Escuela
- 8552 E Via Del Palacio
- 8318 E Vía de Los Libros
- 8651 E Royal Palm Rd Unit 118
- 8742 E Via de la Luna
- 8742 E Vía de La Luna
- 8742 E Via de la Luna
- 8740 E Via de la Luna
- 8740 E Via de la Luna
- 8740 E Vía de La Luna
- 8738 E Via de la Luna
- 8738 E Via de la Luna
- 8757 E Vía de La Luna
- 8734 E Via de la Luna
- 8759 E Via de la Luna
- 8755 E Via de la Luna
- 8755 E Via de la Luna
- 8734 E Via de la Luna
- 8759 E Via de la Luna
- 8761 E Via de la Luna
- 8761 E Via de la Luna
- 8749 E Via de la Luna
- 8739 E Via de la Luna
- 8741 E Via de la Luna
