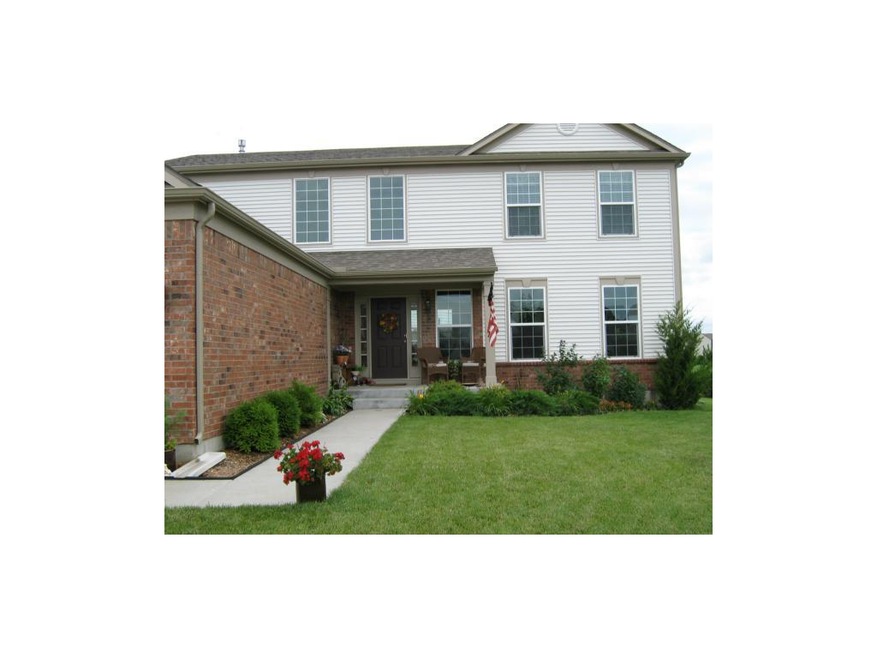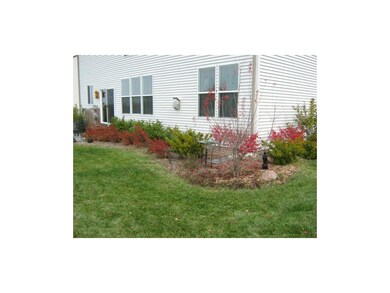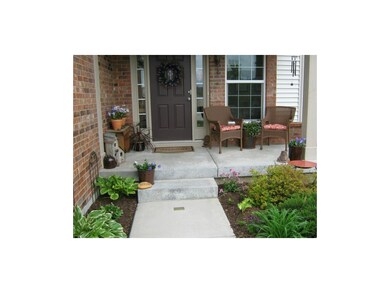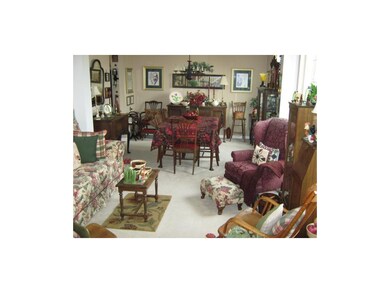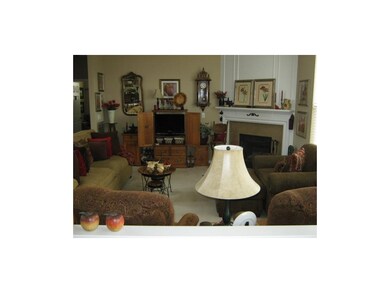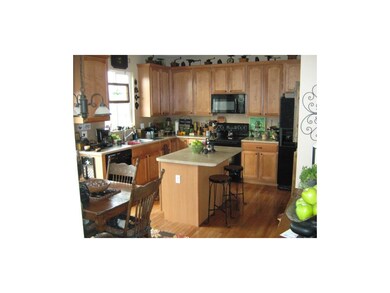
8742 Sunray Dr Shawnee, KS 66227
Highlights
- Cape Cod Architecture
- Clubhouse
- Wood Flooring
- Canyon Creek Elementary School Rated A
- Vaulted Ceiling
- Separate Formal Living Room
About This Home
As of August 2019Brick exterior trim Garage extension (6 additional feet of depth) Direct vent gas fireplace Interior knee wall divides kitchen from living room Kitchen Ceramic tile back splash Hardwood Walkway/Hall Premium corner cul-de-sac lot (approx 15,000sqft) Landscaped with a functional berm- numerous pine & decidious trees/ bushes/perenials
Last Agent to Sell the Property
Scott Scheffing
Avenue Real Estate Group License #1999029595 Listed on: 02/01/2013
Home Details
Home Type
- Single Family
Est. Annual Taxes
- $3,103
Year Built
- Built in 2006
Lot Details
- 0.34 Acre Lot
- Cul-De-Sac
- Corner Lot
- Sprinkler System
- Many Trees
HOA Fees
- $34 Monthly HOA Fees
Parking
- 2 Car Attached Garage
- Garage Door Opener
Home Design
- Cape Cod Architecture
- Traditional Architecture
- Composition Roof
Interior Spaces
- 2,308 Sq Ft Home
- Wet Bar: Hardwood, Kitchen Island, Pantry, Ceiling Fan(s), Double Vanity, Separate Shower And Tub, Vinyl, Cathedral/Vaulted Ceiling, Shades/Blinds, Walk-In Closet(s)
- Built-In Features: Hardwood, Kitchen Island, Pantry, Ceiling Fan(s), Double Vanity, Separate Shower And Tub, Vinyl, Cathedral/Vaulted Ceiling, Shades/Blinds, Walk-In Closet(s)
- Vaulted Ceiling
- Ceiling Fan: Hardwood, Kitchen Island, Pantry, Ceiling Fan(s), Double Vanity, Separate Shower And Tub, Vinyl, Cathedral/Vaulted Ceiling, Shades/Blinds, Walk-In Closet(s)
- Skylights
- Thermal Windows
- Shades
- Plantation Shutters
- Drapes & Rods
- Family Room with Fireplace
- Separate Formal Living Room
- Formal Dining Room
- Home Office
Kitchen
- Eat-In Kitchen
- Electric Oven or Range
- Dishwasher
- Kitchen Island
- Granite Countertops
- Laminate Countertops
- Disposal
Flooring
- Wood
- Wall to Wall Carpet
- Linoleum
- Laminate
- Stone
- Ceramic Tile
- Luxury Vinyl Plank Tile
- Luxury Vinyl Tile
Bedrooms and Bathrooms
- 4 Bedrooms
- Cedar Closet: Hardwood, Kitchen Island, Pantry, Ceiling Fan(s), Double Vanity, Separate Shower And Tub, Vinyl, Cathedral/Vaulted Ceiling, Shades/Blinds, Walk-In Closet(s)
- Walk-In Closet: Hardwood, Kitchen Island, Pantry, Ceiling Fan(s), Double Vanity, Separate Shower And Tub, Vinyl, Cathedral/Vaulted Ceiling, Shades/Blinds, Walk-In Closet(s)
- Double Vanity
- Hardwood
Laundry
- Laundry closet
- Dryer Hookup
Basement
- Sump Pump
- Stubbed For A Bathroom
- Basement Window Egress
Home Security
- Storm Doors
- Fire and Smoke Detector
Outdoor Features
- Enclosed Patio or Porch
- Playground
Schools
- Cedar Creek Elementary School
- Olathe Northwest High School
Utilities
- Forced Air Heating and Cooling System
- Heating System Uses Natural Gas
Listing and Financial Details
- Assessor Parcel Number IP64340000 0110
Community Details
Overview
- The Reserve Subdivision, Dorchester Floorplan
Amenities
- Clubhouse
Recreation
- Tennis Courts
- Community Pool
Ownership History
Purchase Details
Home Financials for this Owner
Home Financials are based on the most recent Mortgage that was taken out on this home.Purchase Details
Home Financials for this Owner
Home Financials are based on the most recent Mortgage that was taken out on this home.Purchase Details
Similar Homes in Shawnee, KS
Home Values in the Area
Average Home Value in this Area
Purchase History
| Date | Type | Sale Price | Title Company |
|---|---|---|---|
| Warranty Deed | -- | Continental Title Company | |
| Warranty Deed | -- | Continental Title | |
| Special Warranty Deed | -- | Old Republic Title Co |
Mortgage History
| Date | Status | Loan Amount | Loan Type |
|---|---|---|---|
| Open | $267,900 | New Conventional | |
| Previous Owner | $220,924 | FHA | |
| Previous Owner | $172,526 | New Conventional |
Property History
| Date | Event | Price | Change | Sq Ft Price |
|---|---|---|---|---|
| 08/02/2019 08/02/19 | Sold | -- | -- | -- |
| 06/08/2019 06/08/19 | Pending | -- | -- | -- |
| 06/07/2019 06/07/19 | For Sale | $282,000 | +23.1% | $123 / Sq Ft |
| 03/20/2013 03/20/13 | Sold | -- | -- | -- |
| 03/19/2013 03/19/13 | Pending | -- | -- | -- |
| 02/01/2013 02/01/13 | For Sale | $229,000 | -- | $99 / Sq Ft |
Tax History Compared to Growth
Tax History
| Year | Tax Paid | Tax Assessment Tax Assessment Total Assessment is a certain percentage of the fair market value that is determined by local assessors to be the total taxable value of land and additions on the property. | Land | Improvement |
|---|---|---|---|---|
| 2024 | $5,368 | $43,815 | $13,631 | $30,184 |
| 2023 | $5,451 | $43,516 | $11,356 | $32,160 |
| 2022 | $5,114 | $39,802 | $9,874 | $29,928 |
| 2021 | $5,114 | $35,408 | $8,979 | $26,429 |
| 2020 | $4,438 | $32,430 | $7,485 | $24,945 |
| 2019 | $4,561 | $33,097 | $6,242 | $26,855 |
| 2018 | $4,471 | $32,085 | $6,242 | $25,843 |
| 2017 | $4,174 | $29,279 | $5,198 | $24,081 |
| 2016 | $3,748 | $26,853 | $4,952 | $21,901 |
| 2015 | $3,833 | $27,485 | $4,952 | $22,533 |
| 2013 | -- | $23,299 | $4,952 | $18,347 |
Agents Affiliated with this Home
-
Kim Yuille

Seller's Agent in 2019
Kim Yuille
ReeceNichols - Leawood
(913) 558-9533
4 in this area
60 Total Sales
-
Valerie McClaskey

Buyer's Agent in 2019
Valerie McClaskey
Keller Williams Realty Partners Inc.
(702) 788-8818
13 in this area
200 Total Sales
-
S
Seller's Agent in 2013
Scott Scheffing
Avenue Real Estate Group
Map
Source: Heartland MLS
MLS Number: 1814382
APN: IP64340000-0110
- 22336 W 89th Terrace
- 8892 Findley St
- 23435 W 89th Terrace
- 8880 Findley St
- 9004 Driftwood St
- 9280 Barth Rd
- 3.5 acres near Gander & 91st Terrace
- 9140 Hedge Lane Terrace
- 22939 W 83rd St
- The York Plan at Prairie View at Creekside Woods
- The Wyndham V Plan at Prairie View at Creekside Woods
- The Wydnham II Plan at Prairie View at Creekside Woods
- The Timberland Reverse Plan at Prairie View at Creekside Woods
- The Timberland Expanded Plan at Prairie View at Creekside Woods
- The Timberland Plan at Prairie View at Creekside Woods
- The Tatum Plan at Prairie View at Creekside Woods
- The Oakwood Plan at Prairie View at Creekside Woods
- The Rebecca Plan at Prairie View at Creekside Woods
- The Payton Plan at Prairie View at Creekside Woods
- The Landon Plan at Prairie View at Creekside Woods
