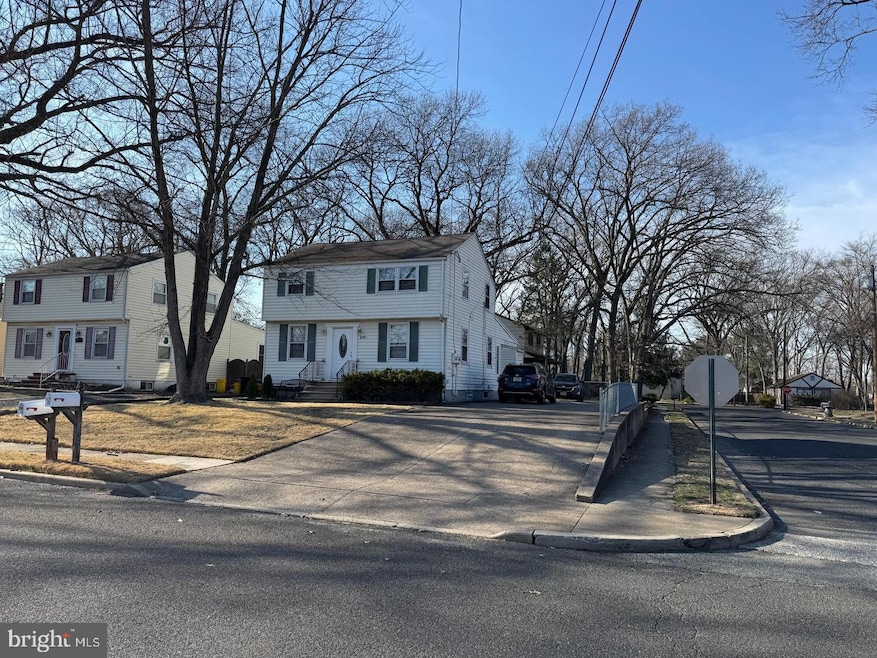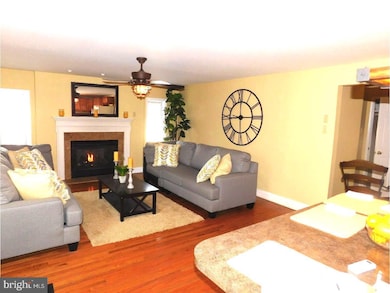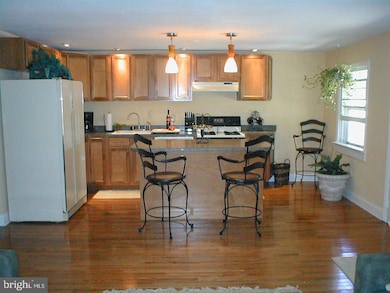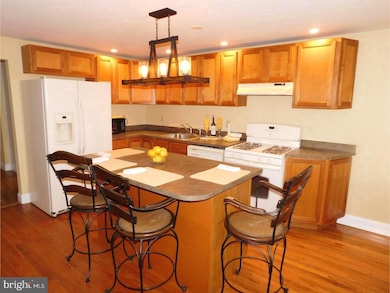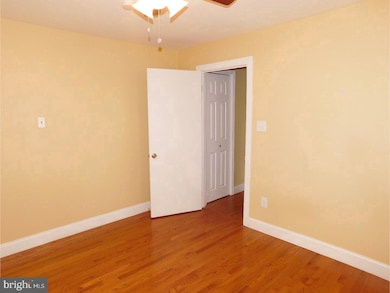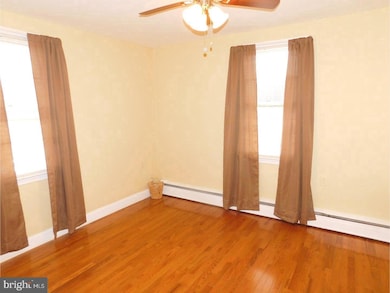8743 Orchard Ave Unit 1ST FLOOR Pennsauken, NJ 08109
Highlights
- Traditional Architecture
- No HOA
- Living Room
- 1 Fireplace
- Patio
- Electric Baseboard Heater
About This Home
Welcome to your new home! This first-floor duplex is perfect. There is nothing to do but unpack. Updated bathrooms, large kitchen, large family room with fireplace, Spacious Bedrooms, and close to everything—public transportation, shopping, restaurants, and all major highways—make this a great choice. Immediate occupancy is available.
Listing Agent
mboyer@imanirealtors.com Imani Realty & Associates License #8339280 Listed on: 08/25/2025
Co-Listing Agent
(609) 923-6044 jboyer@imanirealtors.com Imani Realty & Associates License #1861360
Townhouse Details
Home Type
- Townhome
Year Built
- Built in 1955
Lot Details
- 6,251 Sq Ft Lot
- Lot Dimensions are 50.00 x 125.00
- Property is in very good condition
Home Design
- Semi-Detached or Twin Home
- Traditional Architecture
- Entry on the 1st floor
- Frame Construction
- Aluminum Siding
- Concrete Perimeter Foundation
Interior Spaces
- 1,586 Sq Ft Home
- Property has 1 Level
- 1 Fireplace
- Living Room
- Partially Finished Basement
- Laundry in Basement
Kitchen
- Built-In Range
- Dishwasher
Bedrooms and Bathrooms
- 2 Main Level Bedrooms
- 2 Full Bathrooms
Parking
- 3 Parking Spaces
- 3 Driveway Spaces
Outdoor Features
- Patio
- Exterior Lighting
Utilities
- Cooling System Mounted In Outer Wall Opening
- Electric Baseboard Heater
- Electric Water Heater
- Municipal Trash
Listing and Financial Details
- Residential Lease
- Tenant pays for cooking fuel, electricity, gutter cleaning, heat, hot water, insurance, light bulbs/filters/fuses/alarm care
- Rent includes sewer, snow removal, grounds maintenance
- 12-Month Lease Term
- Available 8/22/25
- Assessor Parcel Number 27-03703-00025
Community Details
Overview
- No Home Owners Association
- Iron Rock Subdivision
Pet Policy
- Pets allowed on a case-by-case basis
- $25 Monthly Pet Rent
Map
Source: Bright MLS
MLS Number: NJCD2100558
- 8534 Orchard Ave
- 3444 New Jersey Ave
- 3422 Palace Ct
- 3423 New Jersey Ct
- 8704 Park Ave
- 8331 Stockton Ave
- 8337 Herbert Ave
- 432 N Coles Ave
- 8515 Bryn Mawr Ave
- 7812 Marion Ave
- 12 Collins Ln
- 122 Avignon Way
- 4 W Germantown Ave
- 7775 Marion Ave
- 8275 Maple Ave
- 102 Avignon Way
- 480 W Front St
- 3002 Gladwyn Ave
- 301 N Coles Ave
- 3412 Union Ave Unit C4
- 660 Windsor Ave
- 810 N Forklanding Rd Unit 116
- 621 N Forklanding Rd Unit B
- 625 N Forklanding Rd
- 8735 Rudderow Ave
- 7701 Park Ave Unit C
- 105 W Main St
- 105 Mecray Ln
- 2100 Haddonfield Rd
- 6 Kohlmyer Dr
- 5 Kohlmyer Dr
- 1 Burroughs Mill Cir
- 7041 Harvey Ave
- 30 Spruce Ave Unit B UPSTAIRS
- 21 Kohlmyer Dr
- 411 N Stiles Ave Unit E3
- 40 Hamilton Ct
- 83 Kohlmyer Dr
- 415 E Main St Unit A / HOUSE
- 10 Stiles Ave
