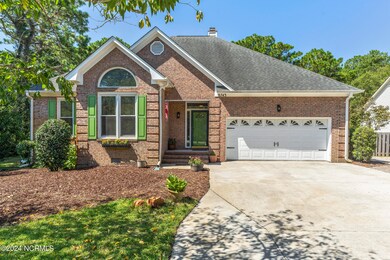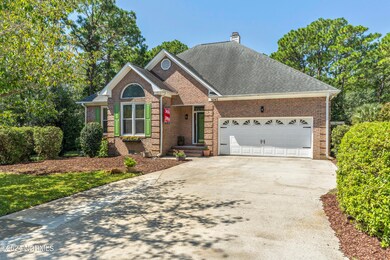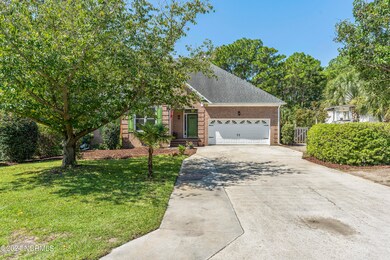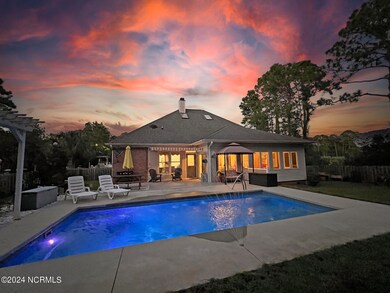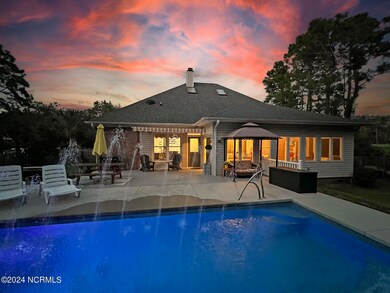
8743 W Telfair Cir Wilmington, NC 28412
The Cape NeighborhoodHighlights
- In Ground Pool
- Deck
- Main Floor Primary Bedroom
- Carolina Beach Elementary School Rated A-
- Vaulted Ceiling
- 2 Fireplaces
About This Home
As of December 2024Price Reduced! Motivated Sellers!This charming brick home sits at the end of a quiet street, blending comfort and style. With a reduced price, this is an incredible opportunity! Featuring 3+ bedrooms and 3 full baths, the open floor plan is ideal for entertaining. The spacious living room boasts a cozy corner fireplace and flows into the kitchen, complete with a gas stove, perfect for cooking enthusiasts. For added peace of mind, the home has a new roof (2018), an encapsulated crawl space, and includes a one-year Home Warranty.The dining area opens to a large Trex deck, perfect for outdoor dining and relaxation. The first-floor master suite is a retreat, featuring a walk-in shower, a large walk-in closet, and a custom vanity for a touch of luxury. Upstairs, the bonus rooms provide endless possibilities--whether you need a game room, guest suite, or extra living space. This area includes a wet bar, fireplace, full bath, and ample storage.Step outside to your private backyard oasis, where the Trex deck leads to an in-ground pool--perfect for summer days. A large wired shed offers flexibility for a pool house, storage, or workshop. Other highlights include a well for irrigation, a large laundry room, sunroom, vaulted ceilings, and ceiling fans.The two-car garage and additional parking pad provide plenty of parking for guests. Enjoy community amenities like scenic walking trails and a clubhouse. Conveniently located near Wilmington and Carolina Beach, this home offers the perfect balance of urban convenience and coastal living. Don't miss out on this amazing opportunity!
Last Agent to Sell the Property
Coldwell Banker Sea Coast Advantage-CB Listed on: 08/19/2024

Home Details
Home Type
- Single Family
Est. Annual Taxes
- $1,706
Year Built
- Built in 1992
Lot Details
- 0.32 Acre Lot
- Property fronts a private road
- Fenced Yard
- Wood Fence
- Irrigation
- Property is zoned R-15
HOA Fees
- $58 Monthly HOA Fees
Home Design
- Brick Exterior Construction
- Architectural Shingle Roof
- Stick Built Home
Interior Spaces
- 2,618 Sq Ft Home
- 2-Story Property
- Bar Fridge
- Vaulted Ceiling
- Ceiling Fan
- Skylights
- 2 Fireplaces
- Gas Log Fireplace
- Blinds
- Family Room
- Combination Dining and Living Room
- Bonus Room
- Sun or Florida Room
- Crawl Space
- Attic Floors
Kitchen
- Gas Oven
- Built-In Microwave
- Ice Maker
- Dishwasher
- Disposal
Flooring
- Carpet
- Luxury Vinyl Plank Tile
Bedrooms and Bathrooms
- 3 Bedrooms
- Primary Bedroom on Main
- Walk-In Closet
- 3 Full Bathrooms
- Walk-in Shower
Laundry
- Laundry Room
- Dryer
- Washer
Parking
- 2 Car Attached Garage
- Garage Door Opener
- Driveway
Outdoor Features
- In Ground Pool
- Deck
- Shed
Utilities
- Central Air
- Heat Pump System
- Propane
- Electric Water Heater
- Fuel Tank
- Municipal Trash
- Community Sewer or Septic
Community Details
- Cape HOA, Phone Number (910) 395-0081
- The Cape Subdivision
- Maintained Community
Listing and Financial Details
- Assessor Parcel Number R08513-002-013-000
Ownership History
Purchase Details
Home Financials for this Owner
Home Financials are based on the most recent Mortgage that was taken out on this home.Purchase Details
Home Financials for this Owner
Home Financials are based on the most recent Mortgage that was taken out on this home.Purchase Details
Purchase Details
Home Financials for this Owner
Home Financials are based on the most recent Mortgage that was taken out on this home.Purchase Details
Purchase Details
Purchase Details
Purchase Details
Purchase Details
Purchase Details
Purchase Details
Similar Homes in Wilmington, NC
Home Values in the Area
Average Home Value in this Area
Purchase History
| Date | Type | Sale Price | Title Company |
|---|---|---|---|
| Warranty Deed | $535,000 | Title Insurance Policy | |
| Special Warranty Deed | -- | None Available | |
| Trustee Deed | -- | None Available | |
| Warranty Deed | $310,000 | None Available | |
| Deed | -- | -- | |
| Deed | $173,000 | -- | |
| Deed | -- | -- | |
| Deed | $3,180,500 | -- | |
| Deed | $30,000 | -- | |
| Deed | $30,000 | -- | |
| Deed | $30,000 | -- | |
| Deed | -- | -- |
Mortgage History
| Date | Status | Loan Amount | Loan Type |
|---|---|---|---|
| Previous Owner | $234,507 | New Conventional | |
| Previous Owner | $223,704 | New Conventional | |
| Previous Owner | $203,150 | New Conventional | |
| Previous Owner | $50,000 | Credit Line Revolving | |
| Previous Owner | $290,500 | Unknown | |
| Previous Owner | $60,000 | Credit Line Revolving | |
| Previous Owner | $248,000 | Purchase Money Mortgage |
Property History
| Date | Event | Price | Change | Sq Ft Price |
|---|---|---|---|---|
| 12/05/2024 12/05/24 | Sold | $535,000 | -2.7% | $204 / Sq Ft |
| 11/13/2024 11/13/24 | Pending | -- | -- | -- |
| 10/22/2024 10/22/24 | Price Changed | $550,000 | -3.5% | $210 / Sq Ft |
| 09/27/2024 09/27/24 | Price Changed | $570,000 | -2.6% | $218 / Sq Ft |
| 09/12/2024 09/12/24 | Price Changed | $585,000 | -1.7% | $223 / Sq Ft |
| 08/21/2024 08/21/24 | For Sale | $595,000 | +149.0% | $227 / Sq Ft |
| 01/07/2013 01/07/13 | Sold | $239,000 | -14.6% | $91 / Sq Ft |
| 11/20/2012 11/20/12 | Pending | -- | -- | -- |
| 08/30/2012 08/30/12 | For Sale | $279,900 | -- | $107 / Sq Ft |
Tax History Compared to Growth
Tax History
| Year | Tax Paid | Tax Assessment Tax Assessment Total Assessment is a certain percentage of the fair market value that is determined by local assessors to be the total taxable value of land and additions on the property. | Land | Improvement |
|---|---|---|---|---|
| 2024 | $1,780 | $326,500 | $67,800 | $258,700 |
| 2023 | $1,774 | $326,500 | $67,800 | $258,700 |
| 2022 | $1,790 | $326,500 | $67,800 | $258,700 |
| 2021 | $1,800 | $326,500 | $67,800 | $258,700 |
| 2020 | $1,675 | $264,800 | $46,400 | $218,400 |
| 2019 | $1,675 | $254,300 | $46,400 | $207,900 |
| 2018 | $1,608 | $254,300 | $46,400 | $207,900 |
| 2017 | $1,647 | $254,300 | $46,400 | $207,900 |
| 2016 | $1,493 | $215,400 | $45,000 | $170,400 |
| 2015 | $1,387 | $215,400 | $45,000 | $170,400 |
| 2014 | $1,363 | $215,400 | $45,000 | $170,400 |
Agents Affiliated with this Home
-
The Moran Team
T
Seller's Agent in 2024
The Moran Team
Coldwell Banker Sea Coast Advantage-CB
(910) 458-4401
5 in this area
62 Total Sales
-
Moran Real Estat Team

Seller Co-Listing Agent in 2024
Moran Real Estat Team
Coldwell Banker Sea Coast Advantage-CB
(910) 458-4401
4 in this area
39 Total Sales
-
Tiffany Williamson

Buyer's Agent in 2024
Tiffany Williamson
Navigate Realty
(919) 218-3057
9 in this area
1,244 Total Sales
-
Jack Gale
J
Seller's Agent in 2013
Jack Gale
Coldwell Banker Sea Coast Advantage
(910) 620-9341
3 Total Sales
-
A
Seller Co-Listing Agent in 2013
Allen LaCoe
Coldwell Banker Sea Coast Advantage
-
Dawn Berard

Buyer's Agent in 2013
Dawn Berard
Sold Buy the Sea Realty
(910) 228-8879
1 in this area
163 Total Sales
Map
Source: Hive MLS
MLS Number: 100461697
APN: R08513-002-013-000
- 513 Capeside Dr
- 7732 Trap Way
- 420 Bobby Jones Dr
- 7769 Cypress Island Dr
- 7773 Cypress Island Dr
- 501 Capeside Dr
- 628 Spencer Ct
- 421 Capeside Dr
- 8403 Wingfoot Way
- 700 Capeside Dr
- 700 Soundside Dr
- 412 Capeside Dr
- 7838 Trap Way
- 7515 Player Way
- 7826 Chip Shot Way
- 401 Titleist Ln
- 600 Sea Castle Ct
- 9208 Sedgley Dr
- 8402 Sarensen
- 211 Nantucket Ct


