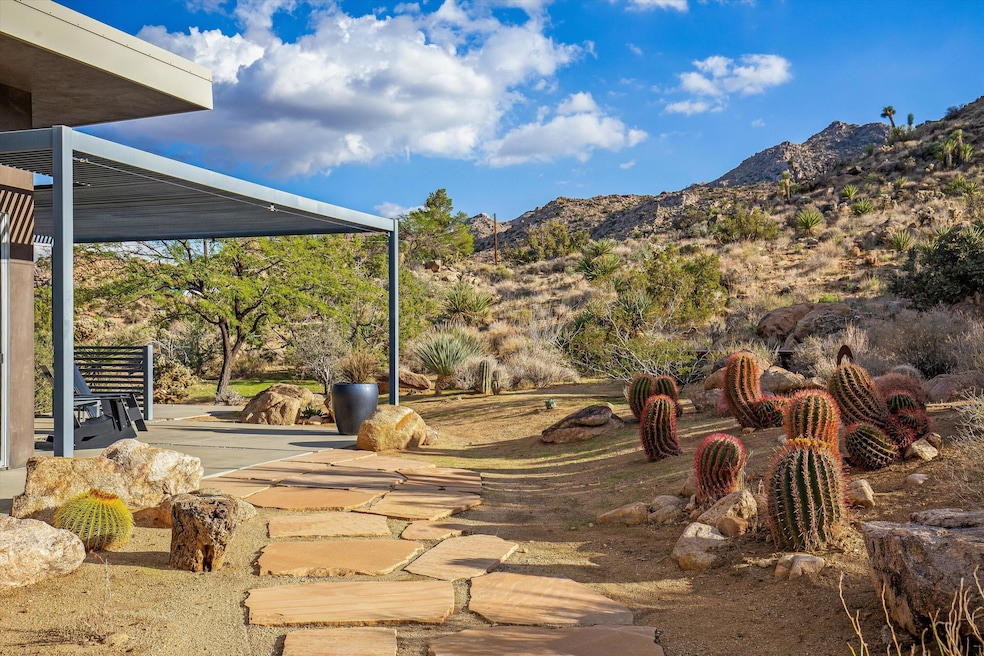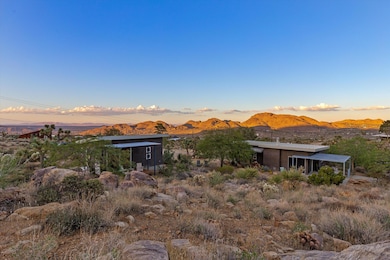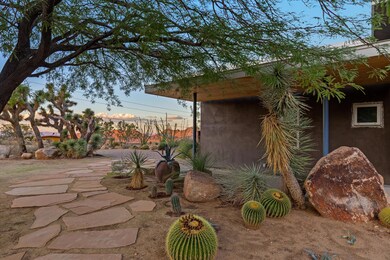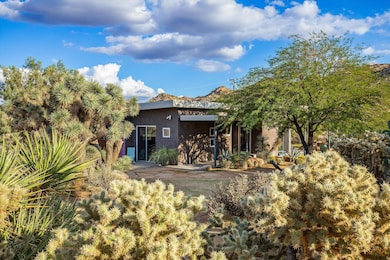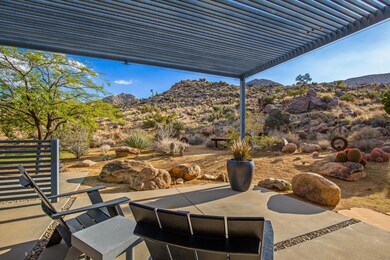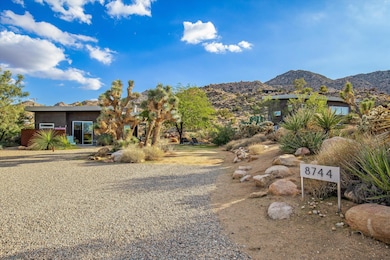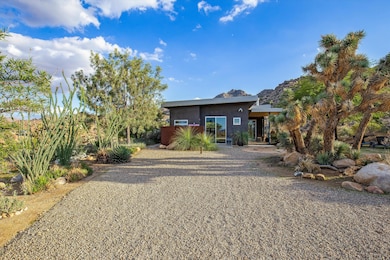8744 Star Ln Joshua Tree, CA 92252
Estimated payment $5,253/month
Highlights
- Guest House
- Panoramic View
- Deck
- Casita
- 91,236 Sq Ft lot
- Modern Architecture
About This Home
Nestled in the prestigious neighborhood of Joshua Tree Highlands, a unique opportunity to own a 2+ acre compound boasting two modern homes awaits. The main home was built in 2010, and the guest house followed shortly after in 2014, both by famed local builder David Eckenroth. Peace and tranquility, just minutes from the National Park's west entrance gate. The main house is a blank canvas ready to be transformed into your dream retreat. With an open-concept layout, sleek concrete floors, lofty ceilings, and outdoor shower, the space awaits your design direction and showcases panoramic views in every direction. The guest home offers privacy and versatility, with its own deck showcasing awe-inspiring views and outdoor bathing under the stars. Inside, custom cabinetry and polished concrete floors echo the main house's contemporary footprint. This space serves as an ideal guest suite, art studio, or office, just waiting for the finishing touches to be added. Immerse yourself in the quiet and serene ambiance of Joshua Tree, with expert planting of intentional and curated desert vegetation, iconic desert topography including boulders and Joshua trees. This compound is a true escape, offering endless potential for investors, artists, or anyone seeking a modern sanctuary in the desert.
Home Details
Home Type
- Single Family
Year Built
- Built in 2010
Property Views
- Panoramic
- Mountain
- Desert
Home Design
- Modern Architecture
- Stucco Exterior
Interior Spaces
- 1,540 Sq Ft Home
- 1-Story Property
- High Ceiling
- Awning
- Concrete Flooring
Kitchen
- Gas Oven
- Quartz Countertops
Bedrooms and Bathrooms
- 2 Bedrooms
Parking
- 6 Car Parking Spaces
- 6 Parking Garage Spaces
- Driveway
Outdoor Features
- Outdoor Shower
- Deck
- Concrete Porch or Patio
- Casita
Additional Homes
- Guest House
- Guest House Includes Kitchen
Utilities
- Central Air
- Cooling System Mounted To A Wall/Window
- Wall Furnace
- Septic Tank
Additional Features
- 2.09 Acre Lot
- Ground Level
Listing and Financial Details
- Assessor Parcel Number 0589101110000
Map
Home Values in the Area
Average Home Value in this Area
Tax History
| Year | Tax Paid | Tax Assessment Tax Assessment Total Assessment is a certain percentage of the fair market value that is determined by local assessors to be the total taxable value of land and additions on the property. | Land | Improvement |
|---|---|---|---|---|
| 2025 | $10,454 | $869,449 | $173,890 | $695,559 |
| 2024 | $9,966 | $852,401 | $170,480 | $681,921 |
| 2023 | $9,774 | $835,687 | $167,137 | $668,550 |
| 2022 | $9,575 | $819,301 | $163,860 | $655,441 |
| 2021 | $9,471 | $803,236 | $160,647 | $642,589 |
| 2020 | $3,810 | $292,075 | $193,683 | $98,392 |
| 2019 | $4,009 | $286,348 | $189,885 | $96,463 |
| 2018 | $3,807 | $280,734 | $186,162 | $94,572 |
| 2017 | $3,767 | $275,230 | $182,512 | $92,718 |
| 2016 | $3,404 | $256,900 | $56,200 | $200,700 |
| 2015 | $3,256 | $247,000 | $54,000 | $193,000 |
| 2014 | $2,259 | $165,000 | $41,000 | $124,000 |
Property History
| Date | Event | Price | List to Sale | Price per Sq Ft | Prior Sale |
|---|---|---|---|---|---|
| 10/01/2025 10/01/25 | For Sale | $844,000 | +6.2% | $548 / Sq Ft | |
| 02/07/2020 02/07/20 | Sold | $795,000 | 0.0% | $513 / Sq Ft | View Prior Sale |
| 01/30/2020 01/30/20 | Pending | -- | -- | -- | |
| 01/08/2020 01/08/20 | For Sale | $795,000 | -- | $513 / Sq Ft |
Purchase History
| Date | Type | Sale Price | Title Company |
|---|---|---|---|
| Grant Deed | $795,000 | Fidelity National Ttl Co Ie | |
| Interfamily Deed Transfer | -- | None Available | |
| Grant Deed | $155,000 | First American Title Company | |
| Interfamily Deed Transfer | -- | -- | |
| Grant Deed | $22,500 | First American Title | |
| Grant Deed | $18,500 | First American Title Ins Co |
Mortgage History
| Date | Status | Loan Amount | Loan Type |
|---|---|---|---|
| Previous Owner | $12,215 | Seller Take Back |
Source: Greater Palm Springs Multiple Listing Service
MLS Number: 219136191
APN: 0589-101-11
- 8333 Star Ln
- 8825 Lilley Rd
- 8256 Quail Springs Rd
- 61851 Skyline Dr
- 62200 Skyline Dr
- 0 Desert Air St Unit OC26017264
- 7800 Sunset Rd
- 62570 Turtle Rd
- 7835 Conejo Ave
- 7795 Sunset Rd
- 7825 Conejo Ave
- 61413 Sandalwood Trail
- 8520 Purple Sage Rd
- 0 Sandalwood Trail Unit JT26031467
- 61100 Sandalwood Trail
- 63131 Rocking Chair Rd
- 61746 Melton Trail
- 61004 Prescott Trail
- 7514 Sunset Rd
- 8776 Uphill Rd
- 8080 Sunset Rd
- 7232 Hillview Rd
- 6886 Hillview Rd
- 62168 Verbena Rd
- 6036 Sunset Rd
- 61818 Terrace Dr
- 60275 Verbena Rd
- 6470 Ronald Dr Unit B
- 6375 Linda Lee Dr Unit 6375 Front Unit
- 7207 Murray Ln Unit A
- 57372 Yucca Trail Unit . 1
- 6328 Palo Alto Ave
- 65585 4th St S
- 57336 Crestview Dr
- 7346 Dumosa Ave
- 7346 Dumosa Ave
- 61576 Aberdeen Dr
- 7397 Village Way
- 56204 Onaga Trail
- 56034 Desert Gold Dr
Ask me questions while you tour the home.
