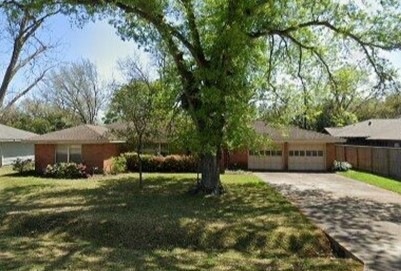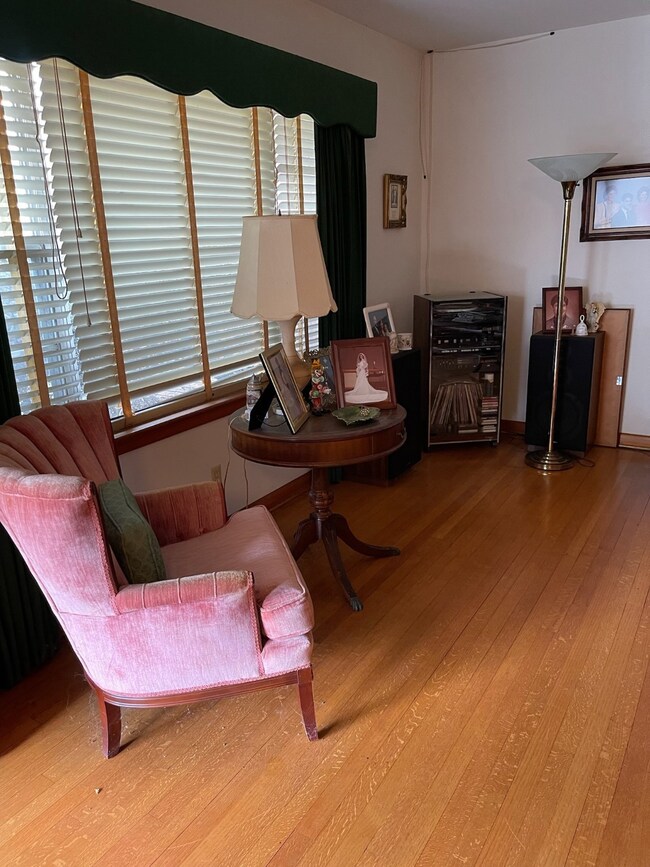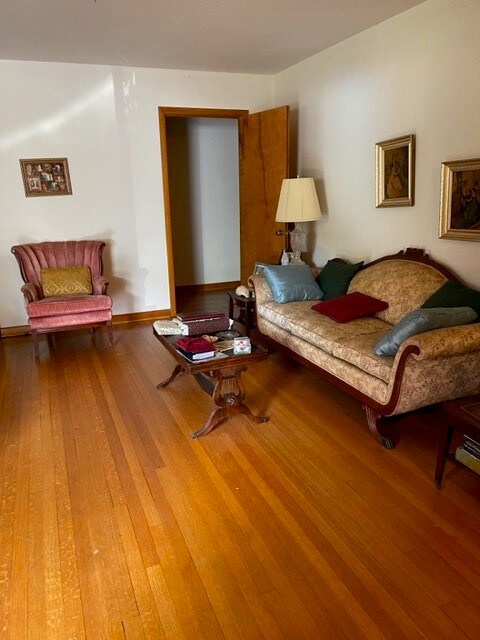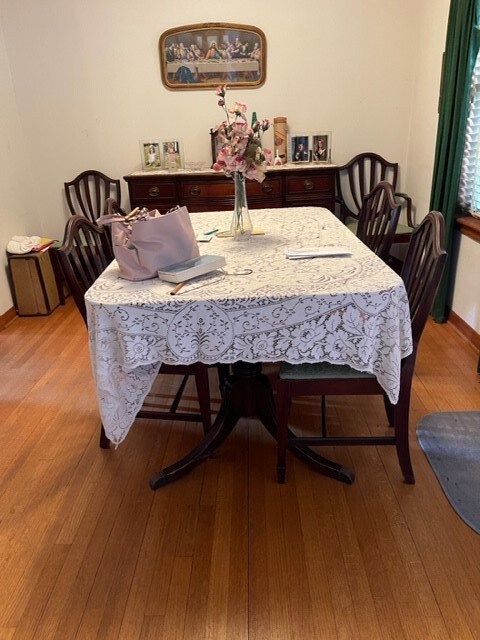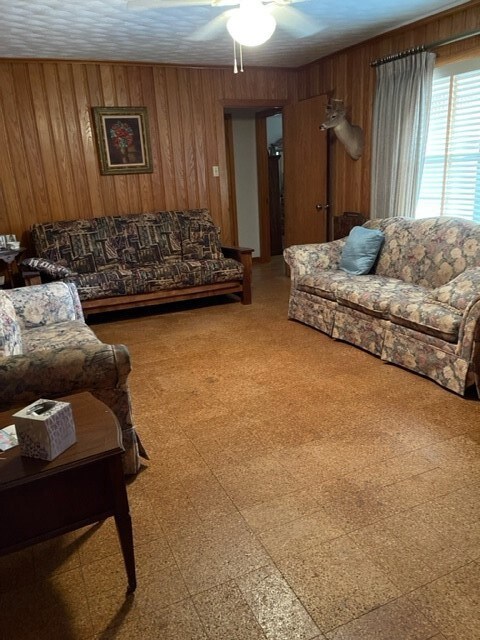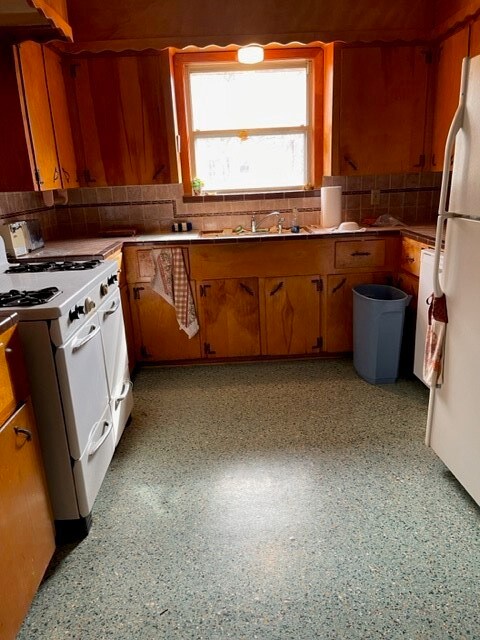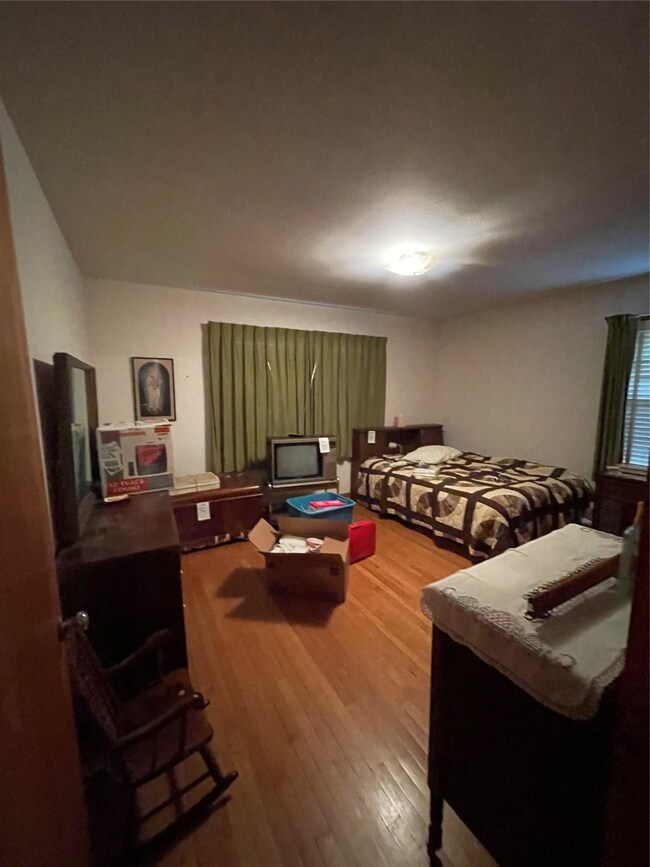
8745 Fairbend St Houston, TX 77055
Spring Branch Central NeighborhoodHighlights
- Ranch Style House
- 2 Car Attached Garage
- 4-minute walk to Henry Froehner Pocket Park
- Valley Oaks Elementary School Rated A
- Central Heating and Cooling System
About This Home
As of February 2025LOCATION, LOCATION, LOCATION - This 3/2/2 is located in the sought after subdivision of Timber Creek and Spring Valley Village. Tear Down, or Remodel, either way you will have plenty of room to expand or rebuild on this oversize lot. Close proximity to the Dad's Club, Memorial City Mall, Spring Valley Park, and I-10.
Spring Branch ISD - Valley Oaks Elementary School, Spring Branch Middle School, and Memorial High School.
Home has original hardwood floors in the living and bedrooms, and the family room has a unique cork flooring.
Many "originals" in this home, therefore this property is being sold "AS IS" and this is an estate sale.
Home Details
Home Type
- Single Family
Est. Annual Taxes
- $11,876
Year Built
- Built in 1955
Parking
- 2 Car Attached Garage
Home Design
- 1,653 Sq Ft Home
- Ranch Style House
- Brick Exterior Construction
- Slab Foundation
- Composition Roof
Bedrooms and Bathrooms
- 3 Bedrooms
- 2 Full Bathrooms
Schools
- Valley Oaks Elementary School
- Spring Branch Middle School
- Memorial High School
Additional Features
- 0.28 Acre Lot
- Central Heating and Cooling System
Community Details
- Timber Creek R/P Subdivision
Ownership History
Purchase Details
Home Financials for this Owner
Home Financials are based on the most recent Mortgage that was taken out on this home.Purchase Details
Home Financials for this Owner
Home Financials are based on the most recent Mortgage that was taken out on this home.Similar Homes in Houston, TX
Home Values in the Area
Average Home Value in this Area
Purchase History
| Date | Type | Sale Price | Title Company |
|---|---|---|---|
| Deed | -- | Old Republic National Title In | |
| Deed | -- | Monarch Title |
Mortgage History
| Date | Status | Loan Amount | Loan Type |
|---|---|---|---|
| Open | $1,410,000 | New Conventional | |
| Previous Owner | $1,272,000 | Construction |
Property History
| Date | Event | Price | Change | Sq Ft Price |
|---|---|---|---|---|
| 02/28/2025 02/28/25 | Sold | -- | -- | -- |
| 01/27/2025 01/27/25 | Pending | -- | -- | -- |
| 01/23/2025 01/23/25 | For Sale | $2,150,000 | +197.0% | $417 / Sq Ft |
| 01/08/2024 01/08/24 | Sold | -- | -- | -- |
| 11/21/2023 11/21/23 | Pending | -- | -- | -- |
| 11/02/2023 11/02/23 | For Sale | $724,000 | 0.0% | $438 / Sq Ft |
| 10/20/2023 10/20/23 | Off Market | -- | -- | -- |
| 10/20/2023 10/20/23 | For Sale | $724,000 | -- | $438 / Sq Ft |
Tax History Compared to Growth
Tax History
| Year | Tax Paid | Tax Assessment Tax Assessment Total Assessment is a certain percentage of the fair market value that is determined by local assessors to be the total taxable value of land and additions on the property. | Land | Improvement |
|---|---|---|---|---|
| 2024 | $12,342 | $559,927 | $446,040 | $113,887 |
| 2023 | $12,342 | $563,359 | $446,040 | $117,319 |
| 2022 | $11,876 | $487,146 | $390,285 | $96,861 |
| 2021 | $11,791 | $482,929 | $390,285 | $92,644 |
| 2020 | $12,369 | $474,708 | $390,285 | $84,423 |
| 2019 | $11,991 | $475,530 | $390,285 | $85,245 |
| 2018 | $1,821 | $471,888 | $390,285 | $81,603 |
| 2017 | $19,077 | $471,888 | $390,285 | $81,603 |
| 2016 | $8,671 | $471,888 | $390,285 | $81,603 |
| 2015 | $1,102 | $429,572 | $390,285 | $39,287 |
| 2014 | $1,102 | $273,933 | $189,567 | $84,366 |
Agents Affiliated with this Home
-
Jennifer Hubley

Seller's Agent in 2025
Jennifer Hubley
Meadows Property Group
5 in this area
21 Total Sales
-
Mark Fontenot
M
Buyer's Agent in 2025
Mark Fontenot
Martha Turner Sotheby's International Realty
(713) 622-9339
4 in this area
90 Total Sales
-
Darla Blaha

Seller's Agent in 2024
Darla Blaha
JPAR Houston
(713) 858-9557
1 in this area
12 Total Sales
Map
Source: Houston Association of REALTORS®
MLS Number: 37468115
APN: 0780590090019
- 8737 Banzer St
- 1625 Longacre Dr
- 8802 Lanell Ln
- 1626 Springwood Dr
- 1703 Bologna Ln
- 8706 Strongoak Ln
- 1705 Bologna Ln
- 1711 Bologna Ln
- 8932 Padfield St
- 1614 Ojeman Rd Unit D
- 1720 Sedola Ln
- 1526 Ojeman Rd Unit A
- 1706 Sedola Ln
- 1645 Bingle Rd
- 1704 Sedola Ln
- 8725 Cedardale Dr
- 1653 Bingle Rd
- 8703 Ojeman Villas Dr
- 8702 Ojeman Villas Dr
- 8704 Ojeman Villas Dr
