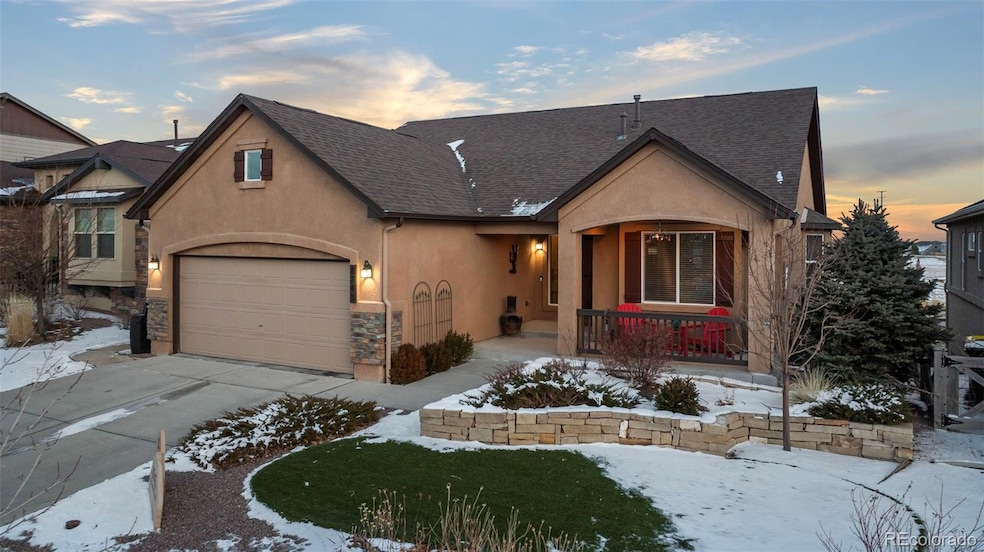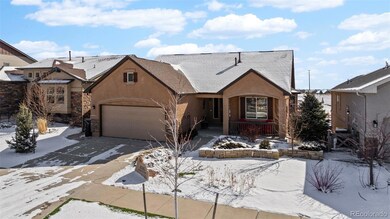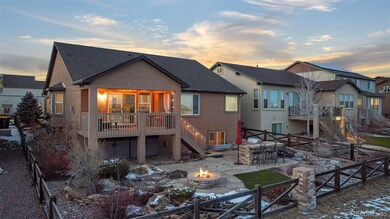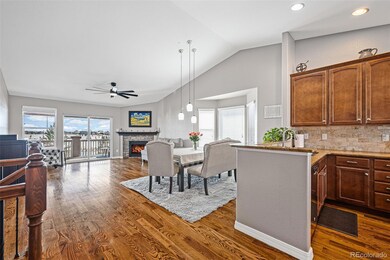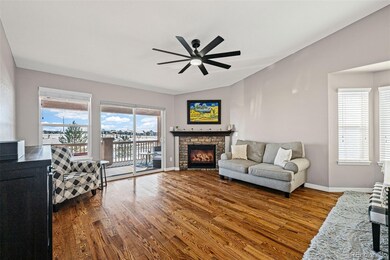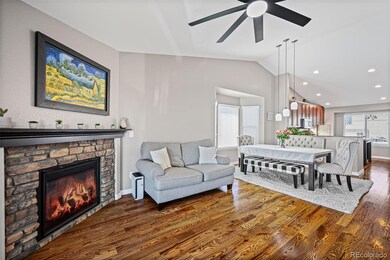
8745 Meadow Tree Trail Colorado Springs, CO 80927
Banning Lewis Ranch NeighborhoodHighlights
- Fitness Center
- Mountain View
- Deck
- Open Floorplan
- Clubhouse
- Family Room with Fireplace
About This Home
As of March 2025Welcome to this beautifully upgraded home! Step in from the cozy covered front porch to see this stunning ranch-style property featuring hardwood floors throughout the main level. The beautiful primary suite features an ensuite 5-piece bathroom with granite countertops and a walk-in closet. The second bedroom features an ensuite bathroom with granite countertops and a distinctive barn door. The elegant kitchen is equipped with granite countertops, modern stainless-steel appliances, a pretty backsplash, and ample storage space in the upgraded 42” cabinets and pantry. The kitchen seamlessly connects to the spacious dining and living rooms, perfect for hosting gatherings. A bay window and stone fireplace add a distinctive ambience to the space, as well as the walk-out to the covered deck featuring mountain views and a TV nook. Rounding out the main level is a spacious laundry room that gives the property true main-level living. Follow the wrought-iron railing down to the finished basement featuring a massive entertainment area with a second fireplace and a dry bar. Two additional bedrooms featuring spacious closets, another full bathroom with granite countertop, and additional storage space provide endless options for guests, an office, craft space, and more. The backyard overlooks Vista Park, where you can enjoy summer fireworks and concerts from the comfort of home. The backyard features a well-appointed outdoor kitchen with a grill, mini fridge, bar seating, and fire pit, making it the envy of the neighborhood. This impeccably maintained home is smoke-free and pet-free, boasting numerous upgrades and meticulous craftsmanship. A practical enhancement is pre-plumbing for a central vacuum. Don’t miss your chance to experience living in the sought-after Banning Lewis Ranch community, where residents enjoy access to state-of-the art amenities. Schedule your showing to see this breathtaking home today!
Last Agent to Sell the Property
RE/MAX Properties Inc Brokerage Email: carmen.molitor@wesellmore.net,719-351-4835 License #40032525 Listed on: 02/14/2025

Home Details
Home Type
- Single Family
Est. Annual Taxes
- $4,467
Year Built
- Built in 2014
Lot Details
- 6,050 Sq Ft Lot
- Partially Fenced Property
- Landscaped
- Level Lot
- Property is zoned PUD AO
HOA Fees
- $86 Monthly HOA Fees
Parking
- 2 Car Attached Garage
Home Design
- Frame Construction
- Composition Roof
- Stucco
Interior Spaces
- 1-Story Property
- Open Floorplan
- Ceiling Fan
- Gas Fireplace
- Window Treatments
- Bay Window
- Family Room with Fireplace
- 2 Fireplaces
- Living Room with Fireplace
- Dining Room
- Mountain Views
Kitchen
- Oven
- Range
- Microwave
- Dishwasher
- Granite Countertops
- Disposal
Flooring
- Wood
- Carpet
- Tile
Bedrooms and Bathrooms
- 4 Bedrooms | 2 Main Level Bedrooms
- Walk-In Closet
- 3 Full Bathrooms
Laundry
- Laundry Room
- Dryer
- Washer
Finished Basement
- Basement Fills Entire Space Under The House
- Fireplace in Basement
- Bedroom in Basement
- 2 Bedrooms in Basement
- Basement Window Egress
Outdoor Features
- Deck
- Covered patio or porch
- Fire Pit
Schools
- Inspiration View Elementary School
- Sky View Middle School
- Vista Ridge High School
Utilities
- Forced Air Heating and Cooling System
- Heating System Uses Natural Gas
- Natural Gas Connected
Listing and Financial Details
- Exclusions: Seller's personal property, freezer in basement, swing chair in basement bedroom.
- Assessor Parcel Number 5309410003
Community Details
Overview
- Banning Lewis Ranch Association, Phone Number (719) 284-7226
- Banning Lewis Ranch Subdivision
Amenities
- Clubhouse
Recreation
- Tennis Courts
- Community Playground
- Fitness Center
- Community Pool
- Trails
Ownership History
Purchase Details
Home Financials for this Owner
Home Financials are based on the most recent Mortgage that was taken out on this home.Purchase Details
Home Financials for this Owner
Home Financials are based on the most recent Mortgage that was taken out on this home.Purchase Details
Home Financials for this Owner
Home Financials are based on the most recent Mortgage that was taken out on this home.Similar Homes in Colorado Springs, CO
Home Values in the Area
Average Home Value in this Area
Purchase History
| Date | Type | Sale Price | Title Company |
|---|---|---|---|
| Warranty Deed | $582,000 | Stewart Title | |
| Warranty Deed | $560,000 | Legacy Title Group Llc | |
| Warranty Deed | $351,765 | None Available |
Mortgage History
| Date | Status | Loan Amount | Loan Type |
|---|---|---|---|
| Open | $298,687 | VA | |
| Previous Owner | $532,000 | New Conventional | |
| Previous Owner | $262,000 | New Conventional | |
| Previous Owner | $275,742 | FHA | |
| Previous Owner | $200,000 | New Conventional | |
| Previous Owner | $203,500 | FHA |
Property History
| Date | Event | Price | Change | Sq Ft Price |
|---|---|---|---|---|
| 03/25/2025 03/25/25 | Sold | $582,000 | -3.0% | $225 / Sq Ft |
| 02/23/2025 02/23/25 | Pending | -- | -- | -- |
| 02/14/2025 02/14/25 | For Sale | $600,000 | -- | $232 / Sq Ft |
Tax History Compared to Growth
Tax History
| Year | Tax Paid | Tax Assessment Tax Assessment Total Assessment is a certain percentage of the fair market value that is determined by local assessors to be the total taxable value of land and additions on the property. | Land | Improvement |
|---|---|---|---|---|
| 2024 | $3,966 | $39,540 | $8,400 | $31,140 |
| 2023 | $3,966 | $39,540 | $8,400 | $31,140 |
| 2022 | $3,183 | $28,570 | $7,230 | $21,340 |
| 2021 | $3,257 | $29,400 | $7,440 | $21,960 |
| 2020 | $3,182 | $28,530 | $6,600 | $21,930 |
| 2019 | $3,593 | $28,530 | $6,600 | $21,930 |
| 2018 | $3,383 | $26,710 | $5,430 | $21,280 |
| 2017 | $3,392 | $26,710 | $5,430 | $21,280 |
| 2016 | $3,581 | $29,470 | $5,590 | $23,880 |
| 2015 | $3,583 | $29,470 | $5,590 | $23,880 |
| 2014 | $149 | $2,040 | $2,040 | $0 |
Agents Affiliated with this Home
-
Carmen Molitor

Seller's Agent in 2025
Carmen Molitor
RE/MAX
(719) 351-4835
4 in this area
150 Total Sales
-
Michael McDermott
M
Buyer's Agent in 2025
Michael McDermott
Venterra Real Estate LLC
(630) 303-1452
2 in this area
43 Total Sales
Map
Source: REcolorado®
MLS Number: 8014686
APN: 53094-10-003
- 6804 Mineral Belt Dr
- 8726 Meadow Wing Cir
- 8827 Briar Brush Ln
- 8504 Antero Peak Dr
- 8764 Briar Brush Ln
- 8421 Crooked Branch Ln
- 8451 Meadow Wing Cir
- 8409 Boulder Banks Ct
- 7225 Horizon Wood Ln
- 7245 Horizon Wood Ln
- 5693 Mammoth Ln
- 6720 Hidden Hickory Cir
- 8674 Tranquil Knoll Ln
- 8699 Tranquil Knoll Ln
- 6669 John Muir Trail
- 6627 John Muir Trail
- 7245 Rim Bluff Ln
- 6777 Ironwood Tree Cir
- 6774 Thicket Pass Ln
- 6775 Hazel Branch Ct
