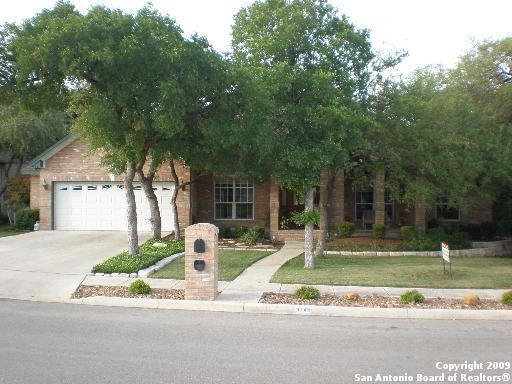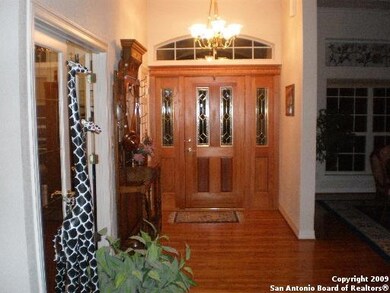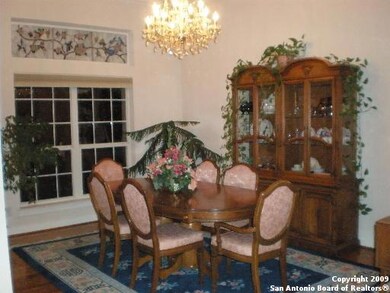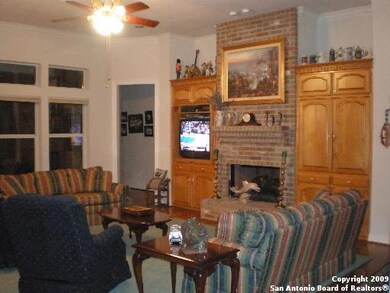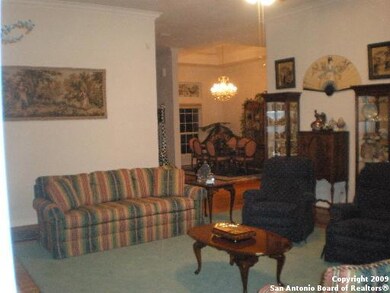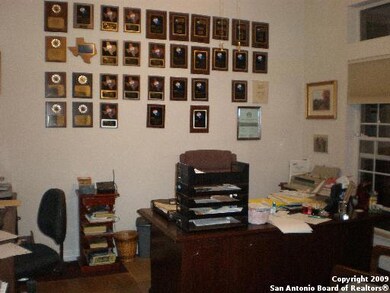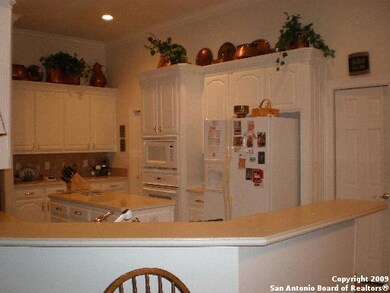8745 Phoenix Ave Universal City, TX 78148
Estimated payment $3,900/month
Highlights
- Golf Course Community
- Clubhouse
- Wood Flooring
- Mature Trees
- Deck
- Attic
About This Home
PERFECT HM FOR SITTING AT YOUR BREAKFAST TABLE OR OUT ON THE LG COVERED PATIO ENJOYING THE GOLFERS GOING BY, THE VIEWS, AND THE DEER AND WILDLIFE NEARBY. SHADED BACKYD FOR ALL DAY ENTERTAINMENT. STEP INTO THE LARGE OPEN ENTRY W/ACCESS TO THE LIGHT & BRIGHT DINING RM (WHICH COULD BE A GAME RM), AND THE SPACIOUS FAMILY RM - ALL WITH 12 FT CEILINGS AND LOTS OF CROWN MOLDING. THE KITCHEN IS A COOK'S DELIGHT WITH LOTS OF CABINETS, CORIAN COUNTERS & SINK. REFRIG REMAINS. LG WALK-IN PANTRY. THE OFFICE HAS 12 FT CEILINGS AND OVER LOOKS THE FRONT YARD (COULD BE A SEPARATE LIVING AREA). SPLIT BR DESIGN GIVES PRIVACY TO ALL. JACK N JILL BATHROOM WITH DOUBLE VANITY, QUARTZ COUNTER TOP AND SEPARATE TUB/SHOWER COMBINATION. 2X6 CONSTRUCTION W/FOAM INSULLATION IN THE WALLS. RADIANT BARRIER APPLIED IN HUGE ATTIC W/TONS OF FLOORED STORAGE SPACE. BEAUTIFUL 3/4" RED OAK FLOORS IN SPACIOUS FAMILY RM THAT HAS VIEWS OF THE BACKYARD AND GOLF COURSE. COMPOSITE REDWOOD DECK & COVERED BRICK PATIO. THE MASTER SUITE IS LOCATED NEAR THE KITCHEN AND HAS A DOOR TO THE BACK PATIO. THE BATHROOM HAS A 6FT WHIRLPOOL TUB; SEP SHOWER, DUAL VANITIES WITH QUARTZ COUNTERTOPS AND HIS AND HER CLOSETS. THE LAUNDRY RM INCLUDES THE FRONT LOAD WASHER AND DRYER ON PEDESTALS; HAS A MUD SINK AND AN ACCESS CLOSET TO THE MASTER BATHROOM. THE GARAGE IS EXTRA LG WITH WORK BENCH AND SMALLER ROLL UP DOOR ON AN OPENER THAT OPENS TO THE BACK YARD FOR EASY ACCESS. EASY MAINTENACE LANDSCAPING WITH A ROCK FRONT & SMALL LAWN AREA. THE BACKYARD HAS ARTIFICIAL TURF AND IS GREAT FOR DOGS. WONDERFUL METAL ROOF WAS INSTALLED IN 2023. GOLFERS CAN COLLECT MANY GOLF BALLS LIVING IN THIS HOME HOA HAS A BEAUTIFUL SWIMMING POOL, CLUB HOUSE, TENNIS COURTS AND PICKLEBALL COURTS. FRIENDLY NEIGHBORS. CITY DOGGY PARK 1 MILE AWAY. EASY ACCESS TO RANDOLPH AFB, I-35 AND FM1604.
Listing Agent
Evelyn Arentz
ECA Properties Listed on: 11/20/2025
Home Details
Home Type
- Single Family
Est. Annual Taxes
- $8,750
Year Built
- Built in 1999
Lot Details
- 0.26 Acre Lot
- Wrought Iron Fence
- Mature Trees
HOA Fees
- $29 Monthly HOA Fees
Home Design
- Brick Exterior Construction
- Slab Foundation
- Foam Insulation
- Roof Vent Fans
- Metal Roof
- Radiant Barrier
- Masonry
Interior Spaces
- 2,886 Sq Ft Home
- Property has 1 Level
- Central Vacuum
- Crown Molding
- Ceiling Fan
- Chandelier
- Double Pane Windows
- Window Treatments
- Living Room with Fireplace
Kitchen
- Walk-In Pantry
- Built-In Self-Cleaning Oven
- Cooktop
- Microwave
- Ice Maker
- Dishwasher
- Disposal
Flooring
- Wood
- Carpet
- Ceramic Tile
Bedrooms and Bathrooms
- 4 Bedrooms
- Walk-In Closet
- 3 Full Bathrooms
- Soaking Tub
Laundry
- Laundry Room
- Washer Hookup
Attic
- Storage In Attic
- Permanent Attic Stairs
- Partially Finished Attic
Home Security
- Security System Owned
- Fire and Smoke Detector
Parking
- Attached Garage
- Oversized Parking
- Garage Door Opener
Outdoor Features
- Deck
- Covered Patio or Porch
- Rain Gutters
Schools
- Olympia Elementary School
- Kitty Hawk Middle School
- Judson High School
Utilities
- Central Heating and Cooling System
- Multiple Heating Units
- Heating System Uses Natural Gas
- Tankless Water Heater
- Gas Water Heater
- Water Softener is Owned
- Cable TV Available
Listing and Financial Details
- Legal Lot and Block 22 / 72
- Assessor Parcel Number 050477720220
- Seller Concessions Offered
Community Details
Overview
- $150 HOA Transfer Fee
- Olympia Neighborhood Association
- Built by PATTON CUSTOM HOMES
- Olympia Subdivision
- Mandatory home owners association
Amenities
- Clubhouse
Recreation
- Golf Course Community
- Tennis Courts
- Community Pool
- Park
Map
Home Values in the Area
Average Home Value in this Area
Tax History
| Year | Tax Paid | Tax Assessment Tax Assessment Total Assessment is a certain percentage of the fair market value that is determined by local assessors to be the total taxable value of land and additions on the property. | Land | Improvement |
|---|---|---|---|---|
| 2025 | $5,576 | $489,880 | $91,310 | $398,570 |
| 2024 | $5,576 | $489,880 | $91,310 | $398,570 |
| 2023 | $5,576 | $464,713 | $91,310 | $405,110 |
| 2022 | $10,577 | $422,466 | $66,490 | $392,290 |
| 2021 | $9,998 | $384,060 | $54,020 | $330,040 |
| 2020 | $9,965 | $368,400 | $48,370 | $320,030 |
| 2019 | $9,299 | $336,680 | $48,370 | $288,310 |
| 2018 | $9,217 | $337,170 | $48,370 | $288,800 |
| 2017 | $8,706 | $312,690 | $48,370 | $264,320 |
| 2016 | $8,641 | $310,330 | $48,370 | $261,960 |
| 2015 | $8,141 | $300,410 | $48,370 | $252,040 |
| 2014 | $8,141 | $296,790 | $0 | $0 |
Property History
| Date | Event | Price | List to Sale | Price per Sq Ft |
|---|---|---|---|---|
| 11/20/2025 11/20/25 | For Sale | $595,000 | 0.0% | $206 / Sq Ft |
| 09/03/2015 09/03/15 | For Rent | $2,300 | +15.0% | -- |
| 09/03/2015 09/03/15 | Rented | $2,000 | -- | -- |
Purchase History
| Date | Type | Sale Price | Title Company |
|---|---|---|---|
| Interfamily Deed Transfer | -- | None Available | |
| Warranty Deed | -- | -- |
Source: San Antonio Board of REALTORS®
MLS Number: 1924262
APN: 05047-772-0220
- 8622 Spartan Terrace
- 14927 Wilmington
- 13411 Muses
- 8510 Athenian Dr
- 15119 Cog Hill
- 9106 Valhalla
- 4621 E Fm 1518 N
- 4605 E Fm 1518 N
- 106 Broken Spur
- 107 Baythorne
- 157 Rosanna Ridge
- 14360 Forum Rd
- 141 Rosanna Ridge
- 106 Baythorne
- 120 Rosanna Ridge
- 13410 Forum Rd
- 13423 Forum Rd
- 8423 Hera
- 437 Seibel Way
- 14003 Libra Ln
- 8551 Marathon Dr
- 14911 Wilmington Way
- 13510 Mount Olympus
- 9027 Harbour Town
- 9003 Quaker Ridge
- 8706 Collingwood
- 8402 Aristotle
- 119 Baythorne
- 112 Rustic Acres
- 3512 Destiny Acres
- 150 Hidden Knoll
- 13406 Forum Rd
- 3021 Muscat Way
- 122 Rimdale
- 8806 Ash Meadow Dr
- 15318 Capri Ln
- 3000 Hess Blvd
- 501 Sunrise Canyon Dr
- 8746 Park Olympia
- 8758 Park Olympia
