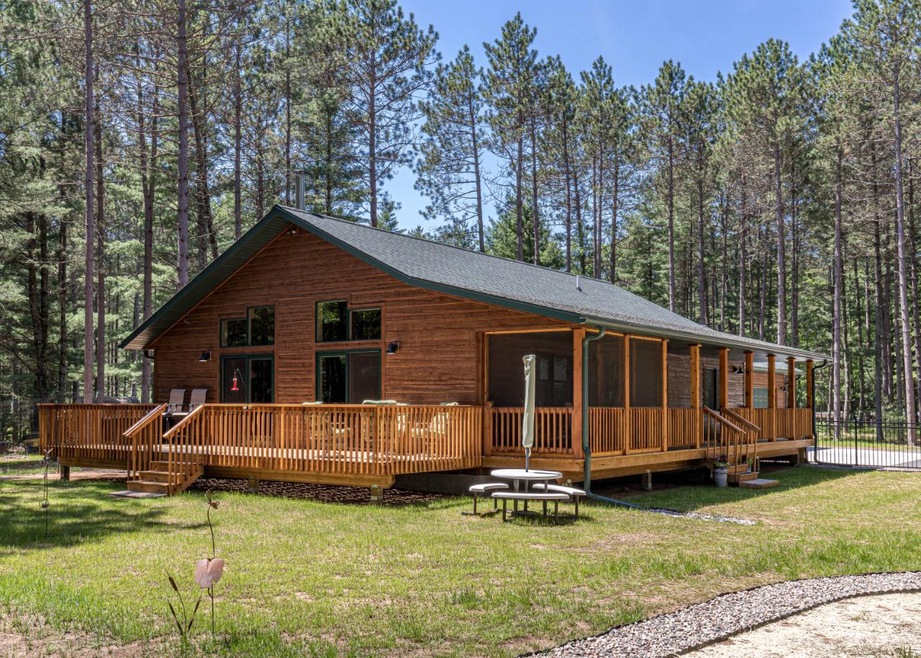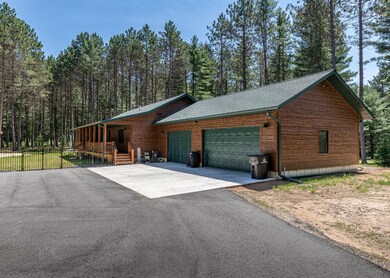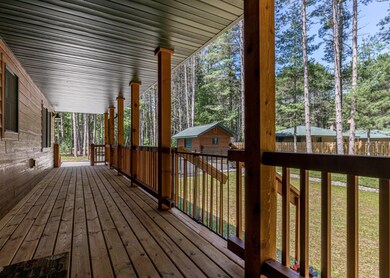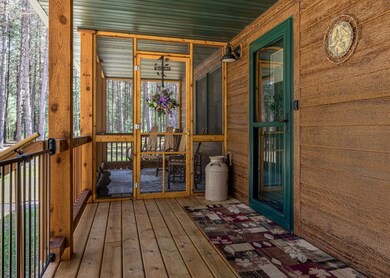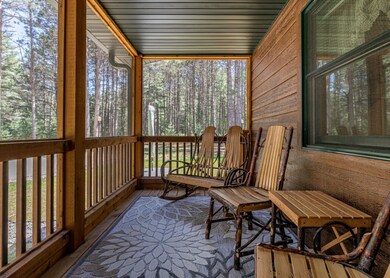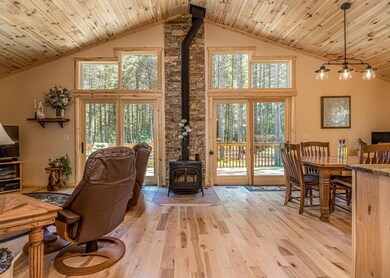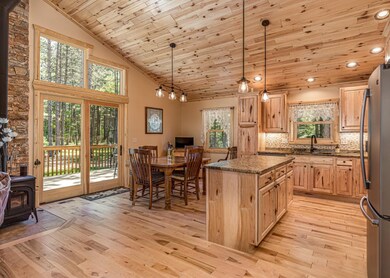
8746 Brunswick Rd Minocqua, WI 54548
Estimated Value: $526,000 - $621,000
Highlights
- Deck
- Wooded Lot
- Cathedral Ceiling
- Wood Burning Stove
- Ranch Style House
- Covered patio or porch
About This Home
As of August 2021Built w/out compromise, this 17 mo. old custom 3 bed/3 bath home on approx. 1.64 acres is ready for new owners. As you drive up the black top drive, you come across this beauty set in the pines. The seller's chose smart siding in an upgraded color to keep this home maintenance free. The three car garage is insulated & heated and is also equipped with 220V. Walk in the open concept great room & find knotty pine cathedral ceilings, wood stove & rustic maple floors. The kitchen offers rustic maple soft close cabinets, matte granite & upgraded GE appliances. The main suite is a generous size w/ a walk in closet, full bath w/ rustic maple vanity & matte granite top. The 2nd bed/ full bath & laundry round out the main level. Head downstairs to the great room, 3rd bed w/egress window, office, full bath & workshop. Outside the yard is fenced & includes raised garden beds. There are just too many upgrades and perks to mention about this home, it's definitely a must see!
Last Agent to Sell the Property
REDMAN REALTY GROUP, LLC License #73977 - 94 Listed on: 06/11/2021
Home Details
Home Type
- Single Family
Est. Annual Taxes
- $2,670
Year Built
- Built in 2019
Lot Details
- 1.64 Acre Lot
- Fenced Yard
- Fenced
- Landscaped
- Level Lot
- Wooded Lot
- Garden
- Zoning described as General Business
Parking
- 3 Car Garage
- Driveway
Home Design
- Ranch Style House
- Frame Construction
- Shingle Roof
- Composition Roof
Interior Spaces
- Wired For Sound
- Cathedral Ceiling
- Ceiling Fan
- Wood Burning Stove
- Free Standing Fireplace
- Laundry on main level
Kitchen
- Microwave
- Dishwasher
Flooring
- Carpet
- Laminate
Bedrooms and Bathrooms
- 3 Bedrooms
- Walk-In Closet
- 3 Full Bathrooms
Finished Basement
- Basement Fills Entire Space Under The House
- Interior and Exterior Basement Entry
- Basement Window Egress
Outdoor Features
- Deck
- Covered patio or porch
- Shed
Schools
- Mhlt Elementary School
- Lakeland Union High School
Utilities
- Forced Air Heating and Cooling System
- Heating System Uses Natural Gas
- Well
- Drilled Well
- Electric Water Heater
- Public Septic Tank
Community Details
- Shops
Listing and Financial Details
- Assessor Parcel Number MI-2184-6
Ownership History
Purchase Details
Home Financials for this Owner
Home Financials are based on the most recent Mortgage that was taken out on this home.Purchase Details
Home Financials for this Owner
Home Financials are based on the most recent Mortgage that was taken out on this home.Purchase Details
Similar Homes in Minocqua, WI
Home Values in the Area
Average Home Value in this Area
Purchase History
| Date | Buyer | Sale Price | Title Company |
|---|---|---|---|
| Jelinski Brent M | $465,000 | Vilas Title Service Inc | |
| Kendall David P | $291,400 | Vilas Title Service Inc | |
| Wirth Lance | $18,500 | Vilas Title Services Inc |
Mortgage History
| Date | Status | Borrower | Loan Amount |
|---|---|---|---|
| Open | Jelinski Brent M | $50,000 | |
| Open | Jelinski Brent M | $315,000 | |
| Previous Owner | Kendall David P | $190,000 | |
| Previous Owner | Kendall David P | $165,000 | |
| Previous Owner | Wirth Lance | $190,000 |
Property History
| Date | Event | Price | Change | Sq Ft Price |
|---|---|---|---|---|
| 08/12/2021 08/12/21 | Sold | $465,000 | +3.6% | $151 / Sq Ft |
| 08/04/2021 08/04/21 | Pending | -- | -- | -- |
| 06/11/2021 06/11/21 | For Sale | $449,000 | -- | $146 / Sq Ft |
Tax History Compared to Growth
Tax History
| Year | Tax Paid | Tax Assessment Tax Assessment Total Assessment is a certain percentage of the fair market value that is determined by local assessors to be the total taxable value of land and additions on the property. | Land | Improvement |
|---|---|---|---|---|
| 2024 | $3,284 | $324,800 | $18,100 | $306,700 |
| 2023 | $3,234 | $324,800 | $18,100 | $306,700 |
| 2022 | $2,645 | $324,800 | $18,100 | $306,700 |
| 2021 | $3,049 | $324,800 | $18,100 | $306,700 |
| 2020 | $2,670 | $315,200 | $18,100 | $297,100 |
| 2019 | $132 | $13,100 | $13,100 | $0 |
| 2018 | $128 | $13,100 | $13,100 | $0 |
| 2017 | $125 | $13,100 | $13,100 | $0 |
| 2016 | $132 | $13,100 | $13,100 | $0 |
| 2015 | $128 | $13,100 | $13,100 | $0 |
| 2014 | $128 | $13,100 | $13,100 | $0 |
| 2011 | $140 | $16,300 | $16,300 | $0 |
Agents Affiliated with this Home
-
Jodi Drost

Seller's Agent in 2021
Jodi Drost
REDMAN REALTY GROUP, LLC
(920) 299-0912
104 Total Sales
-
Cassi Rupnow
C
Buyer's Agent in 2021
Cassi Rupnow
SHOREWEST - MINOCQUA
(715) 892-2774
101 Total Sales
Map
Source: Greater Northwoods MLS
MLS Number: 191375
APN: MI 2184 6
- 9276 Park Place Ln
- 8686 Denise Dr
- 8785 Sallet Dr
- ON Hwy 47
- 9265 Ellenbee Ln
- Lot 13 Timbergate Cr
- 8603 Woodland Dr
- 9341 Jacob Cir
- 10814 Lake Shore Dr Unit 68
- Off Hwy 51 Unit 438 Acres
- 1128 Pine Ln Unit 157
- Lot 1 Cth J
- 1072 Old Hwy 51 S
- 972 Cedar St
- Lot 8 Forest Cr
- 9485 Devine Island
- Off Cth J
- 351 Hwy 51
- 844 Cedar St
- 11254 Lemma Creek Rd
- 8746 Brunswick Rd
- ON Brunswick Rd
- 8748 Brunswick Rd
- 8742 Brunswick Rd
- 8736 Brunswick Rd
- 8756 Brunswick Rd
- 9237 Birk Dr
- 8734 Brunswick Rd
- 9241 Birk Dr
- 8750 Holz Dr
- ON Birk Dr
- 8764 Brunswick Rd
- 8730 Brunswick Rd
- 8761 Sallet Dr
- 8729 Brunswick Rd
- 8766 Brunswick Rd
- 8766 Holz Dr
- 8720 Brunswick Rd
- 8770 Brunswick Rd
- 9248 Birk Dr
