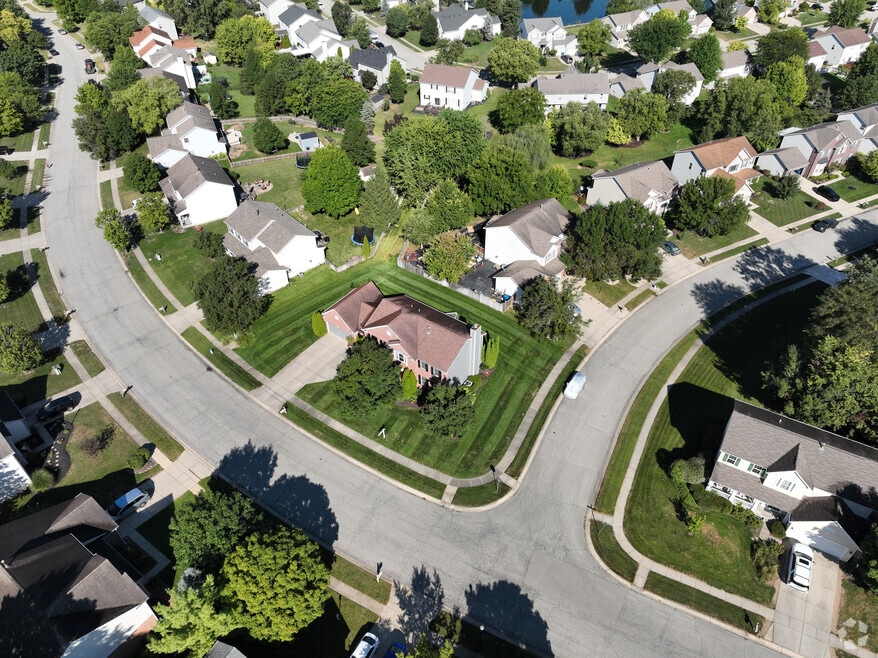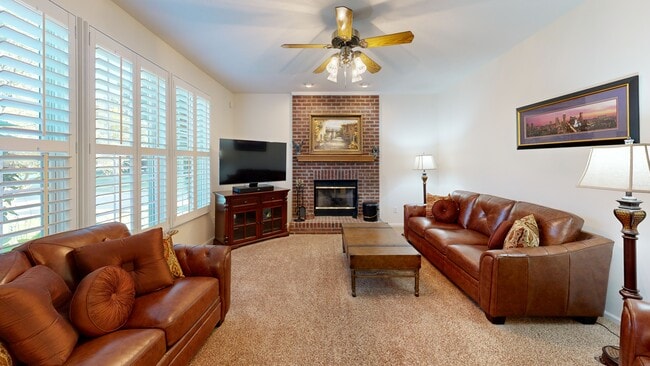
8746 Providence Dr Fishers, IN 46038
Estimated payment $2,966/month
Highlights
- Home Theater
- Updated Kitchen
- Deck
- Harrison Parkway Elementary School Rated A
- Mature Trees
- Vaulted Ceiling
About This Home
This homes location is truly unmatched offering direct access to the Monon Trail and downtown Fishers, Indiana. You must see 8746 Providence Drive - a beautifully maintained 4-bedroom, 2.5-bath home with a spacious 3-car garage featuring epoxy-coated floors in the heart of Fishers. Situated on a professionally landscaped corner lot with an irrigation system, this property offers exceptional curb appeal and year-round beauty. Step inside to discover a bright, inviting interior with like-new appliances, a stunning marble backsplash in the kitchen, and a finished basement with a wet bar-perfect for entertaining. The vaulted primary suite is a true retreat, boasting a remodeled bath with marble finishes, while the additional bathrooms have been updated with granite countertops and ceramic tile. Additional highlights include the epoxy-finished garage, encapsulated crawl space, and thoughtful updates throughout for peace of mind and functionality.
Home Details
Home Type
- Single Family
Est. Annual Taxes
- $4,574
Year Built
- Built in 1999
Lot Details
- 0.29 Acre Lot
- Corner Lot
- Sprinkler System
- Mature Trees
HOA Fees
- $21 Monthly HOA Fees
Parking
- 3 Car Attached Garage
Home Design
- Traditional Architecture
- Brick Exterior Construction
- Cement Siding
- Concrete Perimeter Foundation
Interior Spaces
- 3-Story Property
- Wet Bar
- Wired For Data
- Tray Ceiling
- Vaulted Ceiling
- Gas Log Fireplace
- Fireplace Features Masonry
- Entrance Foyer
- Family Room with Fireplace
- Home Theater
- Attic Access Panel
Kitchen
- Updated Kitchen
- Eat-In Kitchen
- Breakfast Bar
- Electric Oven
- Microwave
- Dishwasher
- Disposal
Flooring
- Wood
- Carpet
- Luxury Vinyl Plank Tile
Bedrooms and Bathrooms
- 4 Bedrooms
- Walk-In Closet
- Dual Vanity Sinks in Primary Bathroom
Laundry
- Laundry on main level
- Dryer
- Washer
Finished Basement
- Sump Pump
- Basement Storage
- Natural lighting in basement
Home Security
- Security System Owned
- Fire and Smoke Detector
Outdoor Features
- Deck
- Exterior Lighting
Utilities
- Forced Air Heating and Cooling System
- SEER Rated 16+ Air Conditioning Units
- Dehumidifier
- High Efficiency Heating System
- Heating System Uses Natural Gas
- Gas Water Heater
- Water Softener is Owned
Community Details
- Association fees include snow removal
- Association Phone (317) 253-1401
- Weaver Woods Subdivision
- Property managed by Ardsley Management Corp
Listing and Financial Details
- Legal Lot and Block 42 / 24
- Assessor Parcel Number 291024003031000006
3D Interior and Exterior Tours
Floorplans
Map
Home Values in the Area
Average Home Value in this Area
Tax History
| Year | Tax Paid | Tax Assessment Tax Assessment Total Assessment is a certain percentage of the fair market value that is determined by local assessors to be the total taxable value of land and additions on the property. | Land | Improvement |
|---|---|---|---|---|
| 2024 | $4,573 | $403,000 | $114,000 | $289,000 |
| 2023 | $4,573 | $396,500 | $84,800 | $311,700 |
| 2022 | $4,066 | $342,700 | $84,800 | $257,900 |
| 2021 | $3,431 | $288,100 | $84,800 | $203,300 |
| 2020 | $3,343 | $280,000 | $84,800 | $195,200 |
| 2019 | $3,185 | $267,200 | $50,400 | $216,800 |
| 2018 | $3,155 | $264,100 | $50,400 | $213,700 |
| 2017 | $2,893 | $246,700 | $50,400 | $196,300 |
| 2016 | $2,863 | $244,400 | $50,400 | $194,000 |
| 2014 | $2,436 | $225,800 | $50,400 | $175,400 |
| 2013 | $2,436 | $227,900 | $50,400 | $177,500 |
Property History
| Date | Event | Price | List to Sale | Price per Sq Ft |
|---|---|---|---|---|
| 11/26/2025 11/26/25 | Price Changed | $489,000 | -2.0% | $148 / Sq Ft |
| 10/09/2025 10/09/25 | Price Changed | $499,000 | -2.1% | $151 / Sq Ft |
| 09/05/2025 09/05/25 | For Sale | $509,900 | -- | $155 / Sq Ft |
About the Listing Agent

Lori Davis Smith is the Indianapolis Area Local Expert with over 30 years of experience. Lori is founder of Boutique Home Team, powered by Highgarden Real Estate. Serving Marion County, Boone County, Hendricks and Hamilton Counties along with additional 6 surrounding counties, providing all stages of homebuyers and sellers with excellent consultative, professional, responsive and attentive real estate services. Want an agent who'll really listen to what you want in a new home? Need an agent who
Lori's Other Listings
Source: MIBOR Broker Listing Cooperative®
MLS Number: 22060590
APN: 29-10-24-003-031.000-006
- 8363 Harrison Pointe
- 13959 Wakefield Place
- 8291 Glacier Ridge Dr
- 8266 Glacier Ridge Dr
- 8955 Wooster Ct
- 14694 Rosebud Dr
- 14731 Rosebud Dr
- 9026 Carnation Dr
- 13721 Gatsby Dr
- 9335 Clarendon Dr
- 15067 Windsor Ln
- 9686 Angelica Dr
- 13854 Meadow Grass Way
- 14205 Shooting Star Dr
- 13260 San Vincente Blvd
- 9760 Silver Leaf Dr Unit 701
- 13853 Oak Grove Ct
- 13251 Chevy Chase Dr
- 9904 Worthington Blvd
- 9009 Mercer Dr
- 14313 Harrison Pkwy
- 14450 Treasure Creek Ln
- 13791 Old Oak Dr
- 14260 Bald Eagle Dr
- 13980 Bruddy Dr
- 9743 Prairie Smoke Dr
- 14323 Prairie Meadows Dr
- 15001 Creekstone Way
- 9588 Ambleside Dr
- 7520 Alluvium St
- 9062 Sparta Dr
- 9989 Worthington Blvd
- 10023 Sapphire Berry Ln
- 14229 Weeping Cherry Dr
- 14744 Malachi Rd
- 14337 Weeping Cherry Dr
- 13993 Meadow Lake Dr
- 12915 Parkside Dr
- 7160 Oxfordshire Blvd
- 10345 Lee Stewart Ln





