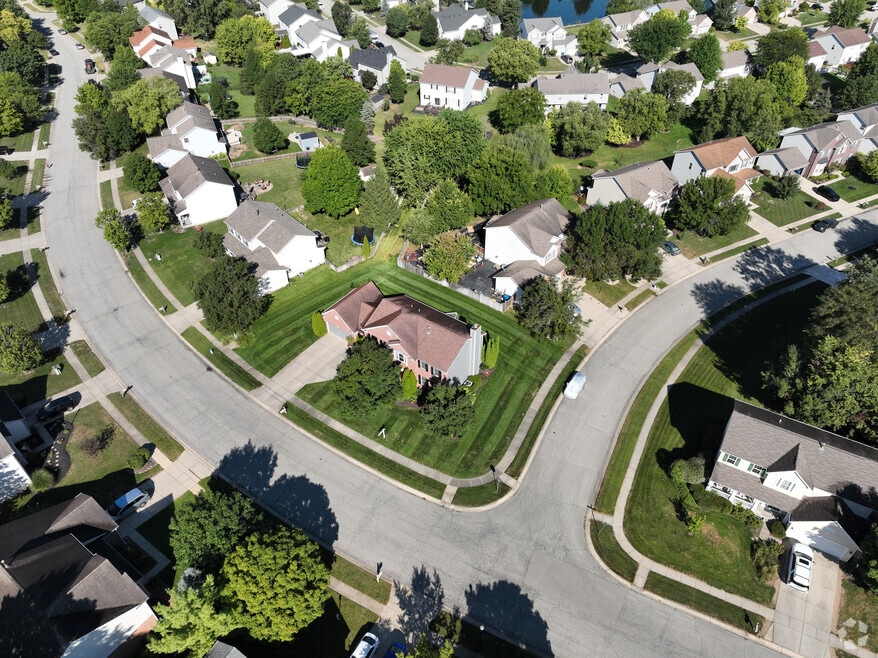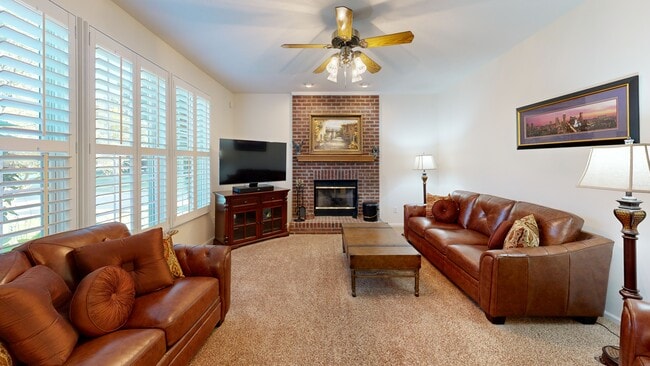
8746 Providence Dr Fishers, IN 46038
New Britton NeighborhoodEstimated payment $3,116/month
Highlights
- Hot Property
- Updated Kitchen
- Vaulted Ceiling
- Harrison Parkway Elementary School Rated A
- Mature Trees
- Wood Flooring
About This Home
Welcome to 8746 Providence Drive, a beautifully maintained 4-bedroom, 2.5-bath home with a 3-car garage in Fishers. Nestled on a professionally landscaped and maintained corner lot, this property offers exceptional curb appeal and an irrigation system to keep the yard looking its best. The home features a partially finished basement with a wet bar, epoxy-coated garage floors, and an encapsulated crawl space. Inside, you will find like-new appliances with a marble backsplash in the kitchen, a vaulted primary suite with a remodeled bath featuring marble finishes, and updated bathrooms with granite countertops and ceramic tile. Conveniently located in the heart of Fishers, you will enjoy easy access to shopping, dining, parks, and major roadways, making everyday conveniences close at hand.
Home Details
Home Type
- Single Family
Est. Annual Taxes
- $4,574
Year Built
- Built in 1999
Lot Details
- 0.29 Acre Lot
- Corner Lot
- Sprinkler System
- Mature Trees
HOA Fees
- $21 Monthly HOA Fees
Parking
- 3 Car Attached Garage
Home Design
- Brick Exterior Construction
- Cement Siding
- Concrete Perimeter Foundation
Interior Spaces
- 3-Story Property
- Wet Bar
- Tray Ceiling
- Vaulted Ceiling
- Gas Log Fireplace
- Fireplace Features Masonry
- Entrance Foyer
- Family Room with Fireplace
- Attic Access Panel
- Fire and Smoke Detector
Kitchen
- Updated Kitchen
- Eat-In Kitchen
- Breakfast Bar
- Electric Oven
- Microwave
- Dishwasher
- Disposal
Flooring
- Wood
- Carpet
- Luxury Vinyl Plank Tile
Bedrooms and Bathrooms
- 4 Bedrooms
- Walk-In Closet
- Dual Vanity Sinks in Primary Bathroom
Laundry
- Laundry on main level
- Dryer
- Washer
Finished Basement
- Sump Pump
- Basement Storage
Utilities
- Forced Air Heating and Cooling System
- SEER Rated 16+ Air Conditioning Units
- Gas Water Heater
Community Details
- Association fees include snow removal
- Association Phone (317) 253-1401
- Weaver Woods Subdivision
- Property managed by Ardsley Management Corp
Listing and Financial Details
- Legal Lot and Block 42 / 24
- Assessor Parcel Number 291024003031000006
Map
Home Values in the Area
Average Home Value in this Area
Tax History
| Year | Tax Paid | Tax Assessment Tax Assessment Total Assessment is a certain percentage of the fair market value that is determined by local assessors to be the total taxable value of land and additions on the property. | Land | Improvement |
|---|---|---|---|---|
| 2024 | $4,573 | $403,000 | $114,000 | $289,000 |
| 2023 | $4,573 | $396,500 | $84,800 | $311,700 |
| 2022 | $4,066 | $342,700 | $84,800 | $257,900 |
| 2021 | $3,431 | $288,100 | $84,800 | $203,300 |
| 2020 | $3,343 | $280,000 | $84,800 | $195,200 |
| 2019 | $3,185 | $267,200 | $50,400 | $216,800 |
| 2018 | $3,155 | $264,100 | $50,400 | $213,700 |
| 2017 | $2,893 | $246,700 | $50,400 | $196,300 |
| 2016 | $2,863 | $244,400 | $50,400 | $194,000 |
| 2014 | $2,436 | $225,800 | $50,400 | $175,400 |
| 2013 | $2,436 | $227,900 | $50,400 | $177,500 |
Property History
| Date | Event | Price | List to Sale | Price per Sq Ft |
|---|---|---|---|---|
| 09/05/2025 09/05/25 | For Sale | $509,900 | -- | $155 / Sq Ft |
About the Listing Agent

Lori Davis Smith is the Indianapolis Area Local Expert with 30+ years of experience on her Team. Lori is founder of Boutique Home Team, powered by Highgarden Real Estate. Serving Marion County, Boone County, Hendricks and Hamilton Counties along with additional 6 surrounding counties, providing all stage of homebuyers and sellers with exellent consultative, professional, responsive and attentive real estate services. Want an agent who'll really listen to what you want in a new home? Need an
Lori's Other Listings
Source: MIBOR Broker Listing Cooperative®
MLS Number: 22060590
APN: 29-10-24-003-031.000-006
- 14057 Wheeling Ct
- 14032 Barnett Place
- 8827 Lindsey Ct
- 8416 Providence Dr
- 13867 Wabash Dr
- 8363 Bighorn Ct
- 13959 Wakefield Place
- 8266 Glacier Ridge Dr
- 8825 Sommerwood Dr
- 9335 Clarendon Dr
- 8982 Sommerwood Dr
- 15067 Windsor Ln
- 8265 Courtney Dr
- 9592 Clover Leaf Ln
- 9653 Angelica Dr
- 13886 Meadow Grass Way
- 13854 Meadow Grass Way
- 9697 Angelica Dr
- 13879 Meadow Grass Way
- 9705 Prairie Smoke Dr
- 14450 Treasure Creek Ln
- 9312 Clarendon Dr
- 9311 Clarendon Dr
- 13791 Old Oak Dr
- 14260 Bald Eagle Dr
- 9630 Rolling Plain Dr
- 13980 Bruddy Dr
- 13920 Bruddy Dr
- 9713 Springcress Dr
- 9743 Prairie Smoke Dr
- 15001 Creekstone Way
- 9042 Mercer Dr
- 9919 Orange Blossom Trail
- 9588 Ambleside Dr
- 7520 Alluvium St
- 9062 Sparta Dr
- 14447 Forsythia Ln
- 14229 Weeping Cherry Dr
- 14744 Malachi Rd
- 14337 Weeping Cherry Dr





