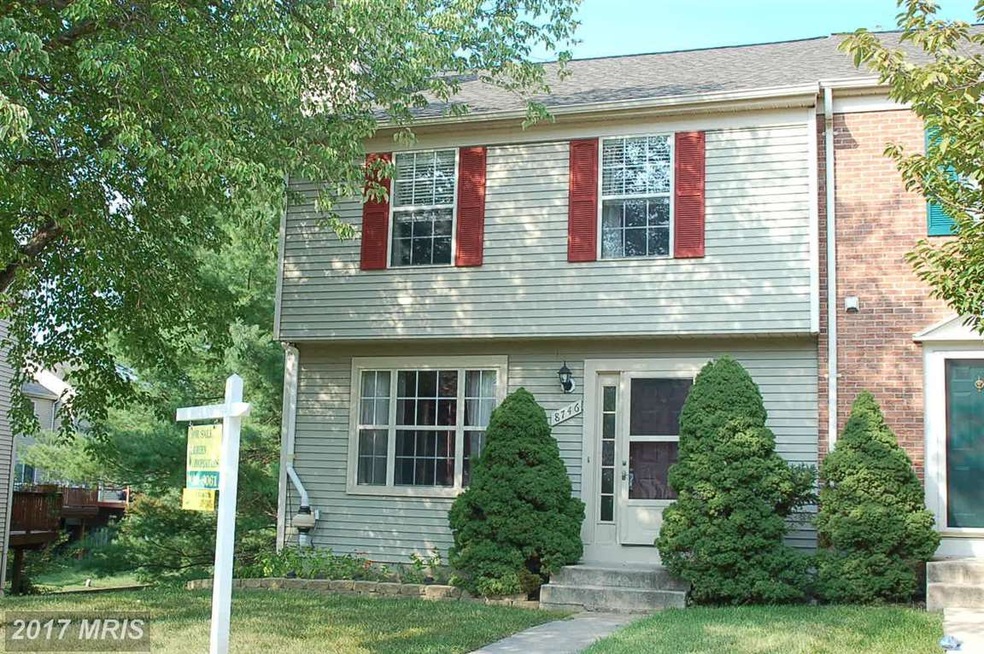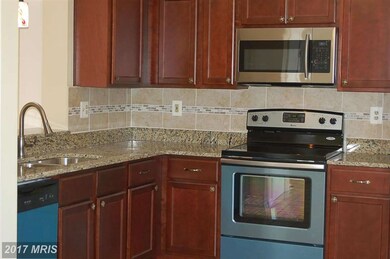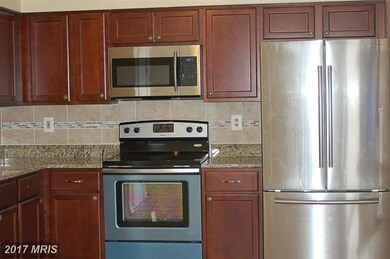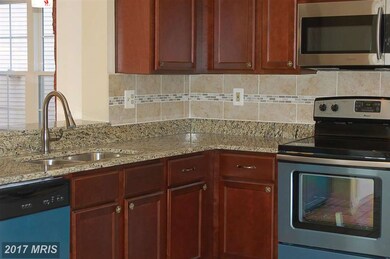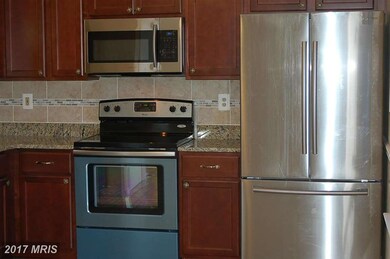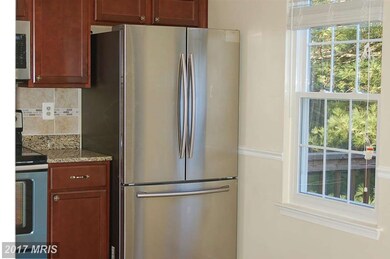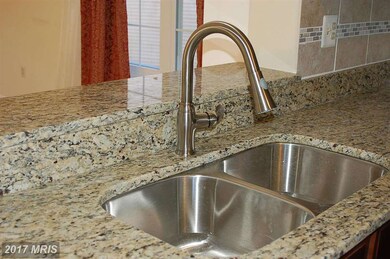
8746 Ruppert Ct Ellicott City, MD 21043
Highlights
- Open Floorplan
- Colonial Architecture
- 1 Fireplace
- Veterans Elementary School Rated A-
- Attic
- Breakfast Room
About This Home
As of June 2025Brand New Kitchen and Windows. Large size end of group TH is rarely available at this desirable location. Three spacious bedrooms. Two and half bathrooms. Light filled living space. Huge deck back to quiet forest. Walkout basement with wood burning fireplace. Recent replaced roof. Well kept community with plenty of open space and visitor parking. Low HOA fee. Excellent schools.
Townhouse Details
Home Type
- Townhome
Est. Annual Taxes
- $4,091
Year Built
- Built in 1989
Lot Details
- 2,178 Sq Ft Lot
- 1 Common Wall
HOA Fees
- $46 Monthly HOA Fees
Home Design
- Colonial Architecture
- Aluminum Siding
Interior Spaces
- Property has 3 Levels
- Open Floorplan
- 1 Fireplace
- Entrance Foyer
- Family Room
- Combination Dining and Living Room
- Breakfast Room
- Storage Room
- Utility Room
- Attic
Kitchen
- Eat-In Kitchen
- Electric Oven or Range
- Range Hood
- Dishwasher
- Disposal
Bedrooms and Bathrooms
- 3 Bedrooms
- En-Suite Primary Bedroom
- En-Suite Bathroom
Laundry
- Dryer
- Washer
Basement
- Walk-Out Basement
- Rear Basement Entry
- Natural lighting in basement
Parking
- Free Parking
- Surface Parking
Schools
- Veterans Elementary School
- Ellicott Mills Middle School
- Centennial High School
Utilities
- Forced Air Heating and Cooling System
- Vented Exhaust Fan
- Electric Water Heater
- Shared Sewer
Listing and Financial Details
- Tax Lot 29
- Assessor Parcel Number 1402342553
- $56 Front Foot Fee per year
Ownership History
Purchase Details
Home Financials for this Owner
Home Financials are based on the most recent Mortgage that was taken out on this home.Purchase Details
Home Financials for this Owner
Home Financials are based on the most recent Mortgage that was taken out on this home.Purchase Details
Home Financials for this Owner
Home Financials are based on the most recent Mortgage that was taken out on this home.Purchase Details
Home Financials for this Owner
Home Financials are based on the most recent Mortgage that was taken out on this home.Purchase Details
Purchase Details
Similar Homes in the area
Home Values in the Area
Average Home Value in this Area
Purchase History
| Date | Type | Sale Price | Title Company |
|---|---|---|---|
| Deed | $505,000 | Assurance Title | |
| Deed | $505,000 | Assurance Title | |
| Deed | $360,000 | Wfg National Title Ins Co | |
| Deed | $305,000 | -- | |
| Deed | $305,000 | -- | |
| Deed | $305,000 | None Available | |
| Deed | $305,000 | -- | |
| Deed | $305,000 | -- | |
| Deed | $250,900 | -- | |
| Deed | $140,666 | -- |
Mortgage History
| Date | Status | Loan Amount | Loan Type |
|---|---|---|---|
| Previous Owner | $120,000 | Credit Line Revolving | |
| Previous Owner | $326,261 | FHA | |
| Previous Owner | $347,985 | FHA | |
| Previous Owner | $164,000 | New Conventional | |
| Previous Owner | $244,000 | New Conventional | |
| Previous Owner | $244,000 | New Conventional | |
| Previous Owner | $100,000 | Credit Line Revolving | |
| Closed | -- | No Value Available |
Property History
| Date | Event | Price | Change | Sq Ft Price |
|---|---|---|---|---|
| 06/27/2025 06/27/25 | Sold | $505,000 | 0.0% | $267 / Sq Ft |
| 06/27/2025 06/27/25 | For Rent | $3,200 | 0.0% | -- |
| 06/09/2025 06/09/25 | Pending | -- | -- | -- |
| 06/06/2025 06/06/25 | Price Changed | $498,000 | +4.0% | $263 / Sq Ft |
| 05/22/2025 05/22/25 | For Sale | $479,000 | +33.1% | $253 / Sq Ft |
| 04/22/2016 04/22/16 | Sold | $360,000 | -1.4% | $234 / Sq Ft |
| 02/18/2016 02/18/16 | Pending | -- | -- | -- |
| 01/28/2016 01/28/16 | For Sale | $365,000 | +1.4% | $237 / Sq Ft |
| 01/27/2016 01/27/16 | Off Market | $360,000 | -- | -- |
| 01/15/2016 01/15/16 | For Sale | $365,000 | -- | $237 / Sq Ft |
Tax History Compared to Growth
Tax History
| Year | Tax Paid | Tax Assessment Tax Assessment Total Assessment is a certain percentage of the fair market value that is determined by local assessors to be the total taxable value of land and additions on the property. | Land | Improvement |
|---|---|---|---|---|
| 2024 | $6,415 | $416,500 | $0 | $0 |
| 2023 | $5,909 | $384,800 | $170,000 | $214,800 |
| 2022 | $5,710 | $373,700 | $0 | $0 |
| 2021 | $5,391 | $362,600 | $0 | $0 |
| 2020 | $5,391 | $351,500 | $125,000 | $226,500 |
| 2019 | $5,236 | $338,767 | $0 | $0 |
| 2018 | $4,802 | $326,033 | $0 | $0 |
| 2017 | $4,610 | $313,300 | $0 | $0 |
| 2016 | -- | $300,767 | $0 | $0 |
| 2015 | -- | $288,233 | $0 | $0 |
| 2014 | -- | $275,700 | $0 | $0 |
Agents Affiliated with this Home
-
Victoria Scavo

Seller's Agent in 2025
Victoria Scavo
Samson Properties
(202) 394-7929
1 in this area
50 Total Sales
-
Anne Boone

Seller's Agent in 2025
Anne Boone
Keller Williams Realty Centre
(443) 710-5142
9 in this area
60 Total Sales
-
R
Buyer's Agent in 2025
Reginald Harrison
Redfin Corp
-
Yiqun Cen

Seller's Agent in 2016
Yiqun Cen
Evergreen Properties
(301) 332-3409
11 in this area
142 Total Sales
-
Mi Schill

Buyer's Agent in 2016
Mi Schill
Maryland Pro Realty
(410) 707-7088
1 in this area
8 Total Sales
Map
Source: Bright MLS
MLS Number: 1003922181
APN: 02-342553
- 8861 Manahan Dr
- 8847 Manahan Dr
- 8820 Papillon Dr
- 3715 Bonnybridge Place
- 4093 Dorseys Ridge Square
- 8905 Frederick Rd
- 3522 Lower Mill Ct
- 8605 Andrew Ellicott Ct
- 3633 Rusty Rim
- 3990 View Top Rd
- 3696 Meadowvale Rd
- 4019 Hunt Ave
- 4085 Brittany Dr
- 4009 High Point Rd
- 4075 Old Columbia Pike
- 3934 Hawthorne Rd
- 8643 Ridge Rd
- 4040 Saint Johns Ln
- 8800 Bosley Rd Unit 304
- 4157 Brittany Dr
