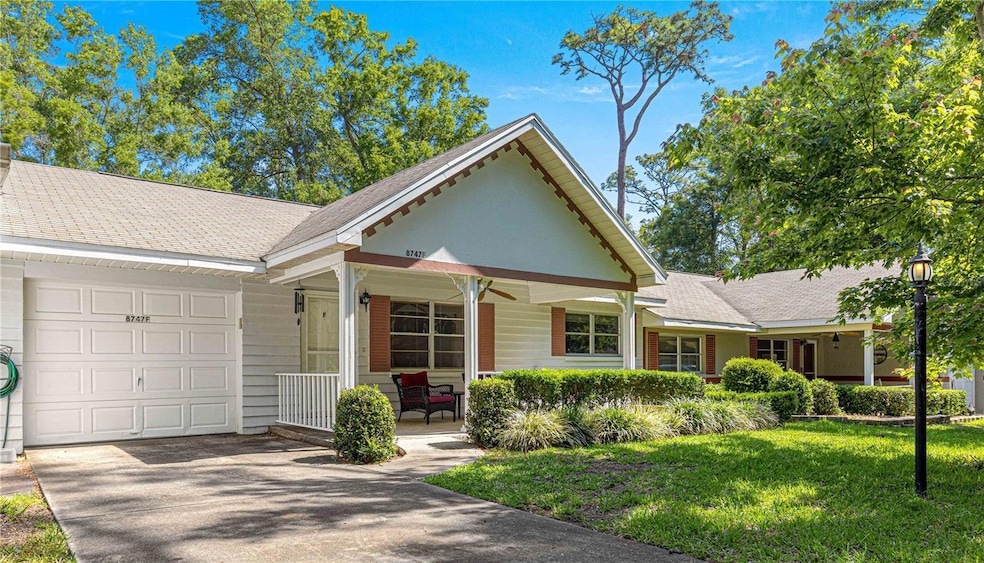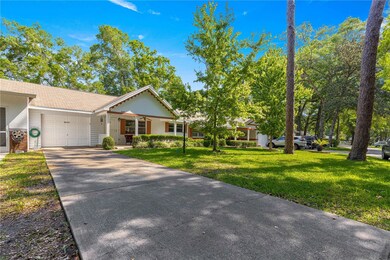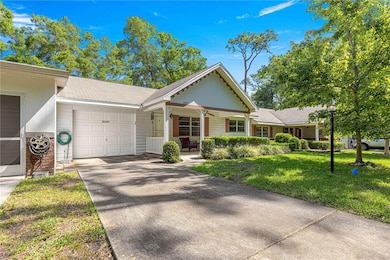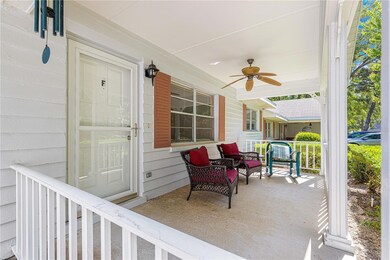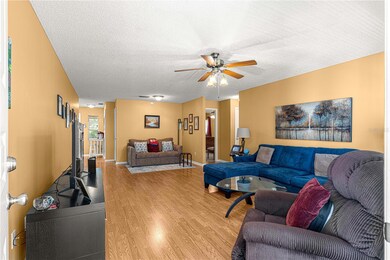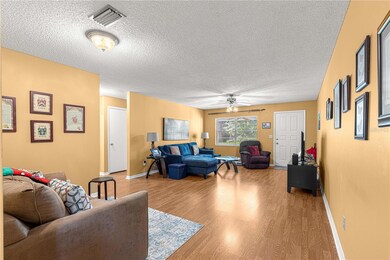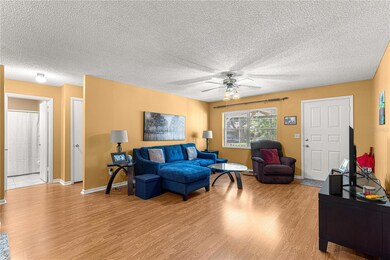Estimated payment $1,305/month
Highlights
- Golf Course Community
- Active Adult
- Clubhouse
- Fitness Center
- Gated Community
- Bonus Room
About This Home
This charming well-maintained Philadelphian model villa is ready to become your home! Located in popular gated On Top of the World, offering big value in easy maintenance of a Villa & access to bountiful amenities of Ocala’s most exclusive 55+ community. This home features 2 Bedrooms, 2 baths, 1– car garage provides room for car, newer roof (2015), newer Rheem 14 Seer A/C (2021), and a Bonus/Lanai glass enclosed room that can be used for any purpose (currently used as a Dining Room), (newer windows) and covered back patio for grilling out. When you arrive at the villa you will notice the long driveway for extra parking. A large inviting front porch under the roof welcomes you to the home. Step inside to the spacious living room that’s greet you as you enter & provides a beautiful space to entertain or relax. To the right of the Living room are the Master and Guest Bedroom which are joined by a common hallway and Guest Bath. The Master Bedroom is located at the back right corner of the and it features a large walk-in closet and Master Bath with a large step-in shower. The Guest Bedroom is located at the front right corner of the home, and it features an extra-deep storage closet. Guest Bath features a tub/shower combo. Moving to the back of Living Room is the entrance to the Kitchen. U- shaped eat-in kitchen provides plenty of cabinet & counter space for your cooking adventures, large pantry, newer appliances, recessed lighting & solar tube in Kitchen, and exit door to Garage for easy unloading groceries. Bonus /Lanai room off Kitchen is currently used as a Dining Room with exit door leading to a Cover Patio for relaxing with morning coffee or grilling out in the evenings. The backyard is a private area. YOU WON’T WANT TO MISS THIS ONE! On Top of the World is loaded with amenities, including golf cart access to two shopping centers and Publix.
Listing Agent
RE/MAX FOXFIRE - HWY200/103 S Brokerage Phone: 352-479-0123 License #0688573 Listed on: 04/28/2025

Home Details
Home Type
- Single Family
Est. Annual Taxes
- $470
Year Built
- Built in 1983
Lot Details
- 2,352 Sq Ft Lot
- Southeast Facing Home
- Irrigation Equipment
- Property is zoned PUD
HOA Fees
- $531 Monthly HOA Fees
Parking
- 1 Car Attached Garage
Home Design
- Villa
- Slab Foundation
- Shingle Roof
- Concrete Siding
- Block Exterior
- Concrete Perimeter Foundation
- Stucco
Interior Spaces
- 1,198 Sq Ft Home
- 1-Story Property
- Ceiling Fan
- Recessed Lighting
- Window Treatments
- Combination Dining and Living Room
- Bonus Room
Kitchen
- Eat-In Kitchen
- Range
- Microwave
- Dishwasher
- Disposal
Flooring
- Carpet
- Laminate
- Tile
Bedrooms and Bathrooms
- 2 Bedrooms
- Walk-In Closet
- 2 Full Bathrooms
- Shower Only
Laundry
- Laundry in Garage
- Washer and Electric Dryer Hookup
Utilities
- Central Heating and Cooling System
- Heat Pump System
- Underground Utilities
- Phone Available
- Cable TV Available
Listing and Financial Details
- Visit Down Payment Resource Website
- Tax Lot 9
- Assessor Parcel Number 3530-1903-06
Community Details
Overview
- Active Adult
- Association fees include common area taxes, pool, maintenance structure, ground maintenance, recreational facilities, trash
- Lori Sands Association, Phone Number (352) 854-0805
- On Top Of The World Subdivision, Philadelphian Model Floorplan
- Association Owns Recreation Facilities
- The community has rules related to building or community restrictions, deed restrictions, allowable golf cart usage in the community
Amenities
- Restaurant
- Clubhouse
- Community Mailbox
Recreation
- Golf Course Community
- Tennis Courts
- Racquetball
- Community Playground
- Fitness Center
- Community Pool
- Park
- Dog Park
Security
- Gated Community
Map
Home Values in the Area
Average Home Value in this Area
Tax History
| Year | Tax Paid | Tax Assessment Tax Assessment Total Assessment is a certain percentage of the fair market value that is determined by local assessors to be the total taxable value of land and additions on the property. | Land | Improvement |
|---|---|---|---|---|
| 2024 | $470 | $35,781 | -- | -- |
| 2023 | $470 | $34,739 | $0 | $0 |
| 2022 | $436 | $33,727 | $0 | $0 |
| 2021 | $425 | $32,745 | $0 | $0 |
| 2020 | $418 | $32,293 | $0 | $0 |
| 2019 | $407 | $31,567 | $0 | $0 |
| 2018 | $388 | $30,978 | $0 | $0 |
| 2017 | $378 | $30,341 | $0 | $0 |
| 2016 | $348 | $29,717 | $0 | $0 |
| 2015 | $339 | $29,510 | $0 | $0 |
| 2014 | $331 | $29,276 | $0 | $0 |
Property History
| Date | Event | Price | List to Sale | Price per Sq Ft |
|---|---|---|---|---|
| 11/15/2025 11/15/25 | Price Changed | $139,900 | -3.5% | $117 / Sq Ft |
| 09/27/2025 09/27/25 | Price Changed | $144,900 | -3.3% | $121 / Sq Ft |
| 04/28/2025 04/28/25 | For Sale | $149,900 | -- | $125 / Sq Ft |
Source: Stellar MLS
MLS Number: OM700350
APN: 3530-1903-06
- 9801 SW 88th Terrace Unit B
- 8848 SW 96th Ln Unit B
- 8707 SW 88th Court Rd Unit B
- 9897 SW 88th Court Rd Unit N
- 8711 SW 96th Ln Unit D
- 8655 SW 98th Street Rd Unit G
- 9951 SW 88th Court Rd Unit B
- 8710 SW 96th St Unit C
- 8671 SW 97th St Unit C
- 9855 SW 85th Terrace Rd Unit A
- 8877 SW 96th St Unit D
- 8657 SW 97th Lane Rd Unit A
- 8738 SW 95th Ln Unit B
- 8876 SW 95th Ln Unit E
- 8885 SW 97th Lane Rd Unit A
- 8708 SW 95th Ln Unit A
- 8675 SW 96th St Unit C
- 8707 SW 95th Ln Unit A
- 8961 SW 96th Ln Unit C
- 8873 SW 95th St Unit D
- 8670 SW 97th St Unit A
- 8737 SW 97th Lane Rd Unit B
- 8648 SW 95th Ln Unit C
- 8680 SW 94th Ln Unit G
- 10028 SW 88th Terrace
- 8665 SW 94th St Unit C
- 10015 SW 90th Ct
- 8954 SW 101st Place
- 9382 SW 89th Court Rd Unit E
- 9290 SW 89th Terrace Unit B
- 8347 SW 101st Place Rd Unit A
- 8955 SW 104th Ln
- 10211 SW 93rd Ct
- 9257 SW 82nd Terrace Unit H
- 9075 SW 104th Ln
- 8431 SW 90th Ln Unit E
- 9157 SW 82nd Terrace Unit C
- 8328 SW 106th Place
- 9839 SW 99th Loop
- 9201 SW 108th Place
