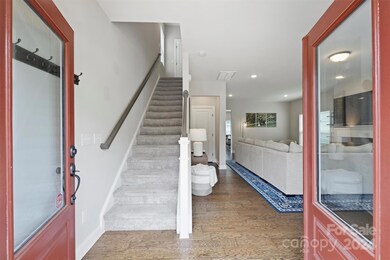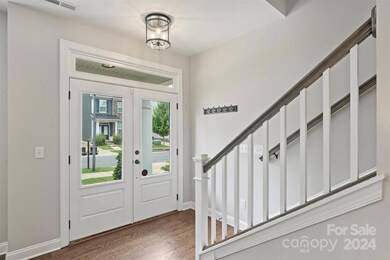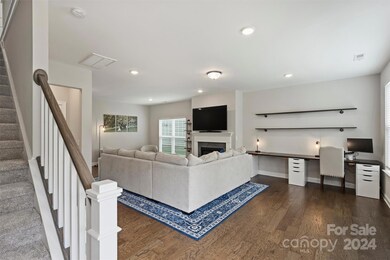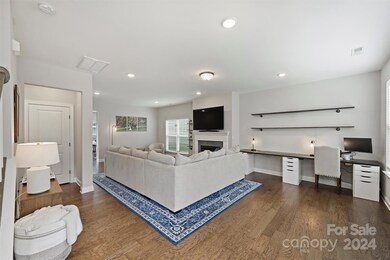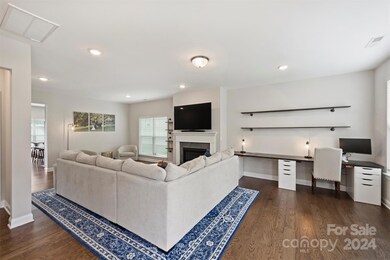
8748 Aspinwall Dr Charlotte, NC 28216
Northlake NeighborhoodHighlights
- Open Floorplan
- Lawn
- 2 Car Detached Garage
- Wood Flooring
- Recreation Facilities
- Fireplace
About This Home
As of October 2024Wonderful opportunity in the gated Brookline community. This home is in excellent condition and loaded with builder upgrades. A covered double front entry door and abundance of windows flood the home with natural light across the neutral color pallet. The kitchen was upgraded with level 2 cabinets, tiled backsplash, under-cabinet lighting, s/s appliances that include a gas oven/range combo, and recessed lighting. The family room includes hardwood floors, a gas fireplace as well as custom shelving and recessed lighting. Upstairs you find 3 bedrooms all with large walk in closets. The primary bathroom includes upgraded cabinets, tiled floors, upgraded tiled shower with glass enclosure, and a garden tub. Other great features include hardwood floors throughout main level, 9ft ceilings on main level, a detached 2 car garage with sealed concrete floor, rear patio space, and patio string lighting. Lawn maintenance is included in HOA fees.
Last Agent to Sell the Property
RE/MAX Executive Brokerage Email: TrevorTaefi@remax.net License #243371 Listed on: 07/25/2024

Home Details
Home Type
- Single Family
Est. Annual Taxes
- $2,974
Year Built
- Built in 2020
Lot Details
- Lawn
- Property is zoned MX-1
HOA Fees
- $130 Monthly HOA Fees
Parking
- 2 Car Detached Garage
- Garage Door Opener
- Driveway
Home Design
- Brick Exterior Construction
- Slab Foundation
Interior Spaces
- 2-Story Property
- Open Floorplan
- Fireplace
- Pull Down Stairs to Attic
- Laundry closet
Kitchen
- Gas Oven
- Gas Range
- Microwave
- Plumbed For Ice Maker
- Dishwasher
- Kitchen Island
- Disposal
Flooring
- Wood
- Tile
- Vinyl
Bedrooms and Bathrooms
- 3 Bedrooms
- Walk-In Closet
- Garden Bath
Outdoor Features
- Patio
- Front Porch
Schools
- Hornets Nest Elementary School
- Ranson Middle School
- Hopewell High School
Utilities
- Forced Air Heating and Cooling System
Listing and Financial Details
- Assessor Parcel Number 025-125-04
Community Details
Overview
- Greenway Management Association, Phone Number (980) 260-0686
- Brookline Subdivision
- Mandatory home owners association
Recreation
- Recreation Facilities
- Dog Park
Ownership History
Purchase Details
Home Financials for this Owner
Home Financials are based on the most recent Mortgage that was taken out on this home.Purchase Details
Home Financials for this Owner
Home Financials are based on the most recent Mortgage that was taken out on this home.Similar Homes in Charlotte, NC
Home Values in the Area
Average Home Value in this Area
Purchase History
| Date | Type | Sale Price | Title Company |
|---|---|---|---|
| Warranty Deed | $407,500 | Tryon Title | |
| Warranty Deed | $265,500 | Morehead Title |
Mortgage History
| Date | Status | Loan Amount | Loan Type |
|---|---|---|---|
| Open | $326,000 | New Conventional | |
| Previous Owner | $257,262 | New Conventional |
Property History
| Date | Event | Price | Change | Sq Ft Price |
|---|---|---|---|---|
| 10/18/2024 10/18/24 | Sold | $407,500 | -1.8% | $202 / Sq Ft |
| 09/16/2024 09/16/24 | Price Changed | $415,000 | -2.4% | $206 / Sq Ft |
| 07/25/2024 07/25/24 | For Sale | $425,000 | -- | $211 / Sq Ft |
Tax History Compared to Growth
Tax History
| Year | Tax Paid | Tax Assessment Tax Assessment Total Assessment is a certain percentage of the fair market value that is determined by local assessors to be the total taxable value of land and additions on the property. | Land | Improvement |
|---|---|---|---|---|
| 2023 | $2,974 | $386,500 | $85,000 | $301,500 |
| 2022 | $2,424 | $238,200 | $45,000 | $193,200 |
| 2021 | $2,413 | $238,200 | $45,000 | $193,200 |
| 2020 | $1,093 | $45,000 | $45,000 | $0 |
| 2019 | $434 | $45,000 | $45,000 | $0 |
| 2018 | $512 | $0 | $0 | $0 |
Agents Affiliated with this Home
-
Trevor Taefi

Seller's Agent in 2024
Trevor Taefi
RE/MAX Executives Charlotte, NC
(704) 231-9888
2 in this area
76 Total Sales
-
Ashley Misiuda
A
Buyer's Agent in 2024
Ashley Misiuda
The Agency - Charlotte
(704) 249-9564
1 in this area
6 Total Sales
Map
Source: Canopy MLS (Canopy Realtor® Association)
MLS Number: 4163645
APN: 025-125-04
- 6312 Kennard Dr
- 8702 Aspinwall Dr
- 5125 Isaac Dr
- 4724 Lakeview Rd Unit 26
- 4706 Lakeview Rd Unit 9
- 4714 Lakeview Rd Unit 11
- 5103 Orchardview Way Unit 27
- 4710 Lakeview Rd Unit Lot 10
- 5111 Orchardview Way Unit 25
- 5115 Orchardview Way Unit 24
- 8917 Chalkstone Rd
- 8209 Bella Vista Ct
- 7901 Reames Rd
- 7829 Buddy Holly Rd
- 7728 Shalom Dr
- 9624 Langston Mill Rd
- 8511 Redding Glen Ave
- 6640 Autumn Gate Ln
- 4315 Barnside Ln
- 8353 Ainsworth St

