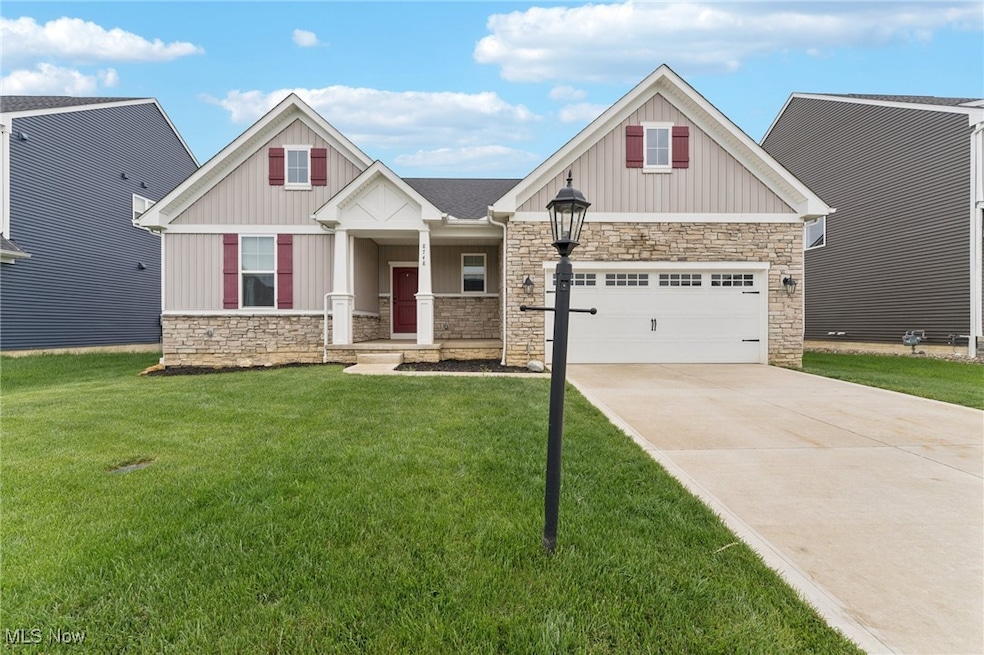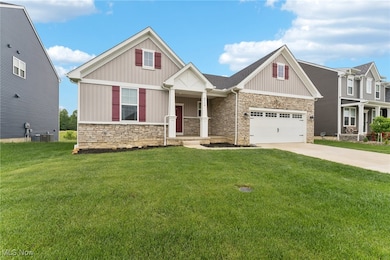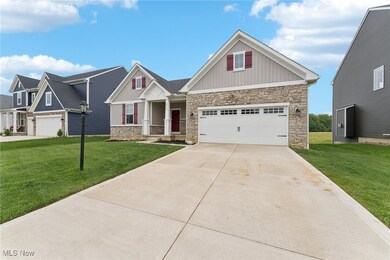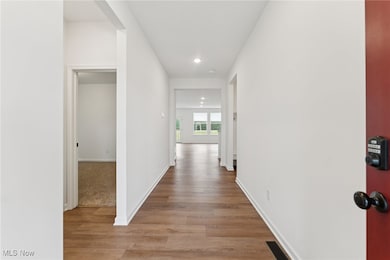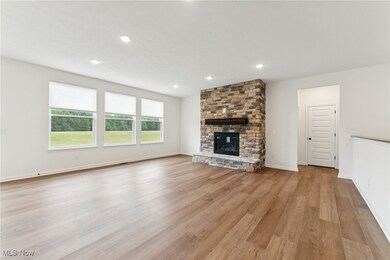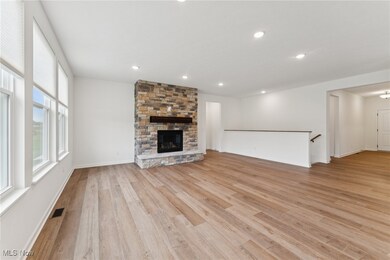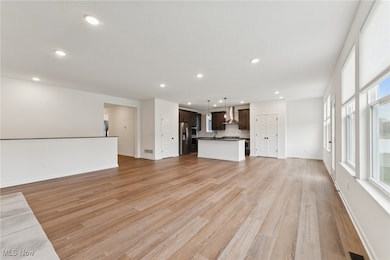8748 Bottle Brush Dr Columbia Station, OH 44028
Estimated payment $3,249/month
Highlights
- Open Floorplan
- Mud Room
- 2 Car Attached Garage
- Granite Countertops
- Built-In Double Oven
- Eat-In Kitchen
About This Home
Why wait to build? This 2-year-old Drees-built ranch in desirable Redfern Trails is better than new and move-in ready! Featuring 3 bedrooms and 3 full baths, this thoughtfully designed home offers style, function, and comfort throughout.
The heart of the home is the chef’s kitchen, complete with an upgraded gas cooktop, double wall oven, stainless steel range hood, extended backsplash, and a second pantry for added storage. The open-concept layout flows seamlessly into the spacious family room, where a custom stone fireplace with raised hearth and mantel stained to match the home creates a warm and inviting atmosphere.
Luxury vinyl plank flooring spans the main living areas, including the family room, kitchen, bathrooms, and laundry, while the bedrooms and finished basement rec room feature plush carpet with an upgraded pad. Custom cut blinds have been installed throughout the home, and the owner’s suite includes blackout curtains for added comfort and privacy.
The garden-style basement is bright with natural light and features 590 square feet of finished space, including a recreation room, a full bathroom, and a rough-in for a wet bar. The remaining 1,440 square feet of unfinished space includes additional lighting and outlets—perfect for storage, a workout room, workshop, gym, or hobby area.
Enjoy the extended 2-car garage with built-in storage, a mudroom with bench and hooks, and a laundry room complete with an upper cabinet, sink, and 2-year-old washer and dryer.
Retreat to the owner’s suite, which boasts dual sinks, a vanity with outlet, a super shower with added rain head, and a large walk-in closet.
Outside, you'll love the stone veneer on both the front and back of the home, a welcoming front porch, and grass already installed. The back of the home is ready for your dream deck, with two gas hookups for a grill and generator.
Don't miss this opportunity to own a beautifully upgraded home in a fantastic location!
Listing Agent
Howard Hanna Brokerage Email: beckiflood@howardhanna.com 440-668-4628 License #2015003044 Listed on: 06/17/2025

Home Details
Home Type
- Single Family
Est. Annual Taxes
- $7,578
Year Built
- Built in 2023
Lot Details
- 9,235 Sq Ft Lot
HOA Fees
- $30 Monthly HOA Fees
Parking
- 2 Car Attached Garage
- Garage Door Opener
Home Design
- Fiberglass Roof
- Asphalt Roof
- Vinyl Siding
- Stone Veneer
Interior Spaces
- 1-Story Property
- Open Floorplan
- Raised Hearth
- Stone Fireplace
- Gas Fireplace
- Blinds
- Mud Room
- Family Room with Fireplace
- Storage
Kitchen
- Eat-In Kitchen
- Built-In Double Oven
- Cooktop
- Microwave
- Dishwasher
- Kitchen Island
- Granite Countertops
- Disposal
Bedrooms and Bathrooms
- 3 Main Level Bedrooms
- Walk-In Closet
- 3 Full Bathrooms
Laundry
- Laundry Room
- Dryer
- Washer
Partially Finished Basement
- Basement Fills Entire Space Under The House
- Sump Pump
Utilities
- Forced Air Heating and Cooling System
- Heating System Uses Gas
Community Details
- Association fees include common area maintenance
- Red Fern Association
- Red Fern Trails Sub 2 Subdivision
Listing and Financial Details
- Assessor Parcel Number 12-00-001-000-114
Map
Home Values in the Area
Average Home Value in this Area
Tax History
| Year | Tax Paid | Tax Assessment Tax Assessment Total Assessment is a certain percentage of the fair market value that is determined by local assessors to be the total taxable value of land and additions on the property. | Land | Improvement |
|---|---|---|---|---|
| 2024 | $7,578 | $167,874 | $43,750 | $124,124 |
| 2023 | $1,664 | $26,012 | $26,012 | $0 |
| 2022 | $1,634 | $26,012 | $26,012 | $0 |
| 2021 | $1,647 | $26,012 | $26,012 | $0 |
| 2020 | $0 | $23,800 | $23,800 | $0 |
Property History
| Date | Event | Price | Change | Sq Ft Price |
|---|---|---|---|---|
| 08/05/2025 08/05/25 | Price Changed | $489,900 | -2.0% | $191 / Sq Ft |
| 06/30/2025 06/30/25 | Price Changed | $499,900 | -2.0% | $195 / Sq Ft |
| 06/27/2025 06/27/25 | Price Changed | $509,900 | -1.9% | $199 / Sq Ft |
| 06/17/2025 06/17/25 | For Sale | $520,000 | +12.5% | $203 / Sq Ft |
| 07/26/2023 07/26/23 | Sold | $462,149 | +4.3% | -- |
| 01/13/2023 01/13/23 | Pending | -- | -- | -- |
| 01/10/2023 01/10/23 | For Sale | $443,286 | -- | -- |
Purchase History
| Date | Type | Sale Price | Title Company |
|---|---|---|---|
| Warranty Deed | $462,200 | None Listed On Document | |
| Special Warranty Deed | $75,000 | Network Land Title |
Mortgage History
| Date | Status | Loan Amount | Loan Type |
|---|---|---|---|
| Open | $472,085 | VA |
Source: MLS Now (Howard Hanna)
MLS Number: 5132190
APN: 12-00-001-000-114
- V/L Aldridge Dr
- 8981 Leatherleaf Dr
- 8988 Leatherleaf Dr
- 9765 Wainwright Terrace
- 9757 Wainwright Terrace
- 8599 Marks Rd
- 9797 Sugarbush Cir
- 8783 N Marks Rd
- 23004 Chandlers Ln Unit 109
- 23004 Chandlers Ln Unit 4-229
- 9384 N Marks Rd
- 458 Sprague Rd
- 23002 Chandlers Ln Unit 342
- 8356 Bernice Dr
- 774 Bridle Ln
- 8746 Barton Dr
- 24628 Sprague Rd
- 540 Crossbrook Dr
- 8902 Lincolnshire Blvd
- 9675 E Northwood Dr
- 8395 Lorraine Dr
- 724 Wyleswood Dr
- 9299 Columbia Rd
- 8581 Fair Rd
- 670-678 Prospect St
- 9640 Fernwood Dr
- 367 S Rocky River Dr Unit ID1061192P
- 11 Yellowstone Ct
- 11814 Craig Dr
- 55 Barrett Rd
- 135 W Bagley Rd
- 76 W Bagley Rd
- 369 Front St Unit Townhouse
- 126 Granite Ct
- 375-381 Front St
- 21600 Experience Way
- 8040 Strongsville Blvd Unit ID1061066P
- 20765 Silver Maple Ct
- 11829 Pearl Rd
- 80 Emerson Ave
