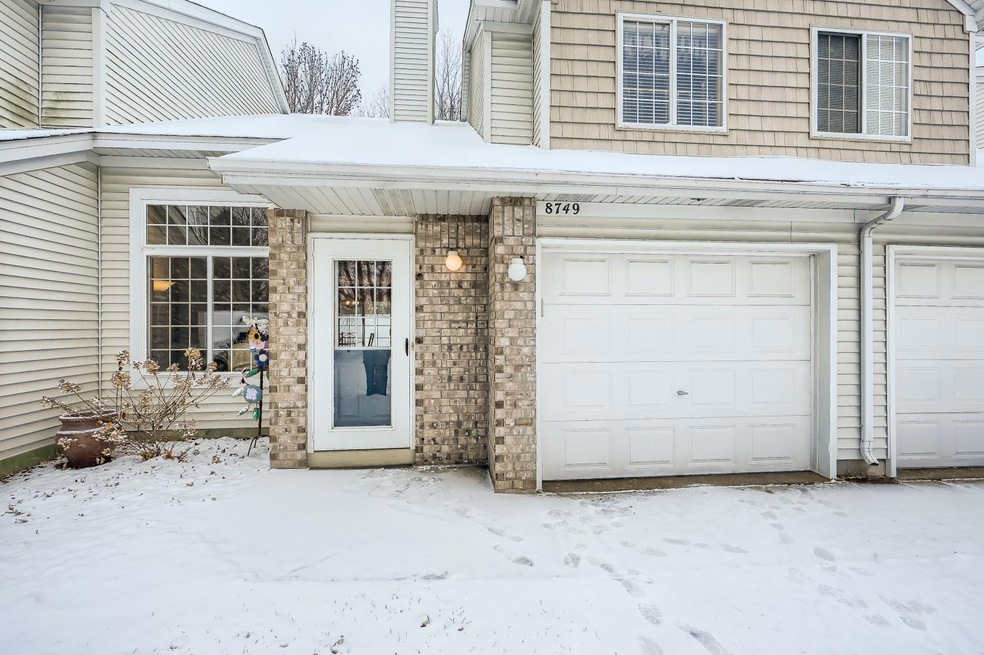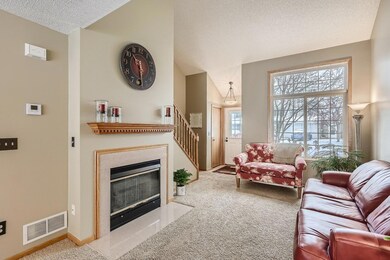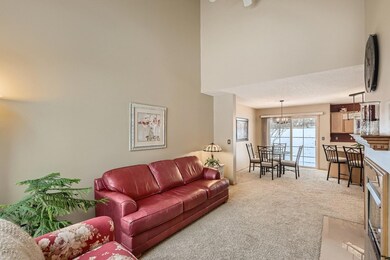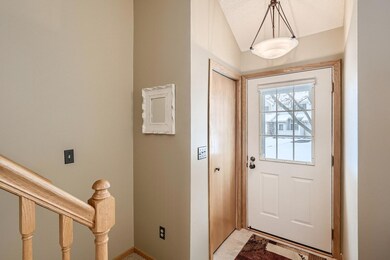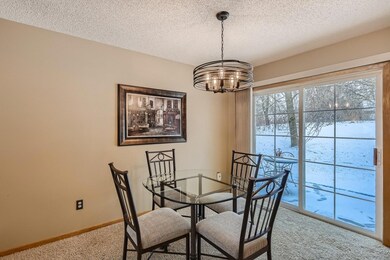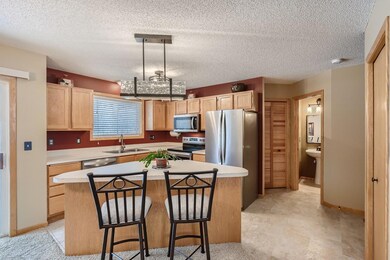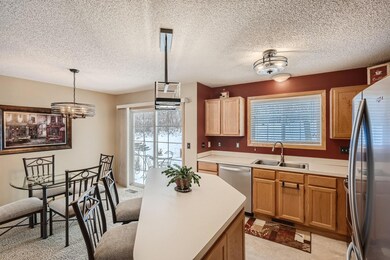
8749 Bechtel Ave Unit 145 Inver Grove Heights, MN 55076
Highlights
- Stainless Steel Appliances
- Patio
- Forced Air Heating and Cooling System
- 1 Car Attached Garage
- Guest Parking
About This Home
As of June 2024Two story townhome backs up to a peaceful wooded area for privacy. Home offers two generous sized bedrooms and full bath with soaking tub and separate shower on the upper level. Living room with gas fireplace, dining room, kitchen with SS appliances plus a half bathroom and laundry on the main floor. Lots of closet space throughout. Roof was replaced in 2017, AC 2017 and Furnace 2019. Great location; close to parks, Inver Grove Brewing Company, quick access to HWY 52 and 55.
Townhouse Details
Home Type
- Townhome
Est. Annual Taxes
- $2,074
Year Built
- Built in 1996
HOA Fees
- $289 Monthly HOA Fees
Parking
- 1 Car Attached Garage
- Insulated Garage
- Garage Door Opener
- Guest Parking
Home Design
- Slab Foundation
Interior Spaces
- 1,210 Sq Ft Home
- 2-Story Property
- Living Room with Fireplace
- Dryer
Kitchen
- Range
- Microwave
- Freezer
- Dishwasher
- Stainless Steel Appliances
- Disposal
Bedrooms and Bathrooms
- 2 Bedrooms
Outdoor Features
- Patio
Utilities
- Forced Air Heating and Cooling System
- Cable TV Available
Community Details
- Association fees include maintenance structure, hazard insurance, lawn care, ground maintenance, professional mgmt, snow removal, water
- Fairway Village South Association, Phone Number (651) 464-5700
- Fairway Village South Subdivision
Listing and Financial Details
- Assessor Parcel Number 202568004145
Ownership History
Purchase Details
Home Financials for this Owner
Home Financials are based on the most recent Mortgage that was taken out on this home.Purchase Details
Home Financials for this Owner
Home Financials are based on the most recent Mortgage that was taken out on this home.Purchase Details
Purchase Details
Similar Homes in Inver Grove Heights, MN
Home Values in the Area
Average Home Value in this Area
Purchase History
| Date | Type | Sale Price | Title Company |
|---|---|---|---|
| Deed | $255,000 | -- | |
| Deed | $233,000 | -- | |
| Warranty Deed | $94,500 | -- | |
| Warranty Deed | $80,400 | -- |
Mortgage History
| Date | Status | Loan Amount | Loan Type |
|---|---|---|---|
| Open | $191,250 | New Conventional | |
| Previous Owner | $226,100 | New Conventional | |
| Previous Owner | $84,600 | New Conventional | |
| Previous Owner | $35,000 | Unknown |
Property History
| Date | Event | Price | Change | Sq Ft Price |
|---|---|---|---|---|
| 06/07/2024 06/07/24 | Sold | $255,000 | +2.0% | $211 / Sq Ft |
| 05/02/2024 05/02/24 | Pending | -- | -- | -- |
| 04/18/2024 04/18/24 | For Sale | $250,000 | +7.3% | $207 / Sq Ft |
| 12/19/2022 12/19/22 | Sold | $233,000 | +1.3% | $193 / Sq Ft |
| 11/28/2022 11/28/22 | Pending | -- | -- | -- |
| 11/11/2022 11/11/22 | For Sale | $230,000 | -- | $190 / Sq Ft |
Tax History Compared to Growth
Tax History
| Year | Tax Paid | Tax Assessment Tax Assessment Total Assessment is a certain percentage of the fair market value that is determined by local assessors to be the total taxable value of land and additions on the property. | Land | Improvement |
|---|---|---|---|---|
| 2023 | $2,430 | $248,400 | $58,900 | $189,500 |
| 2022 | $2,074 | $239,300 | $58,800 | $180,500 |
| 2021 | $1,902 | $202,900 | $51,100 | $151,800 |
| 2020 | $1,750 | $185,700 | $48,700 | $137,000 |
| 2019 | $1,858 | $172,900 | $46,400 | $126,500 |
| 2018 | $1,659 | $171,000 | $42,900 | $128,100 |
| 2017 | $1,570 | $154,500 | $39,700 | $114,800 |
| 2016 | $1,538 | $145,300 | $37,800 | $107,500 |
| 2015 | $1,396 | $117,649 | $29,806 | $87,843 |
| 2014 | -- | $99,446 | $26,249 | $73,197 |
| 2013 | -- | $89,200 | $23,530 | $65,670 |
Agents Affiliated with this Home
-
Lisa Handley

Seller's Agent in 2024
Lisa Handley
RE/MAX Advantage Plus
(612) 390-6520
18 in this area
249 Total Sales
-
Joanne Thomas

Seller Co-Listing Agent in 2024
Joanne Thomas
RE/MAX Advantage Plus
(651) 208-6519
8 in this area
91 Total Sales
-
Heidi Horstmann-Novak

Buyer's Agent in 2024
Heidi Horstmann-Novak
RE/MAX
(507) 358-0821
1 in this area
156 Total Sales
-
Kendra Olsen

Seller's Agent in 2022
Kendra Olsen
Keller Williams Realty Integrity
(651) 252-1755
12 in this area
99 Total Sales
-
Travis Anderson

Seller Co-Listing Agent in 2022
Travis Anderson
Keller Williams Select Realty
(651) 485-6383
22 in this area
144 Total Sales
Map
Source: NorthstarMLS
MLS Number: 6308614
APN: 20-25680-04-145
- 8770 Benson Way Unit 82
- 8761 Bechtel Ave Unit 151
- 8766 Benson Way Unit 84
- 8664 Callahan Trail
- 8846 Branson Dr Unit 19
- 2786 87th St E Unit 18
- 8826 Branson Dr Unit 56
- 8767 Concord Ct
- 8361 Carew Ct
- 9230 Cheney Trail
- 3135 Cuneen Trail
- 8366 Claymore Ct
- 8634 Corbin Ct
- 8210 Comstock Way
- 8362 Copperfield Way Unit 111
- 8397 Corcoran Cir Unit 26
- 8200 Custer Trail
- 8379 Corcoran Cir Unit 47
- 8345 Corcoran Cir Unit 42
- 8571 Crismon Way
