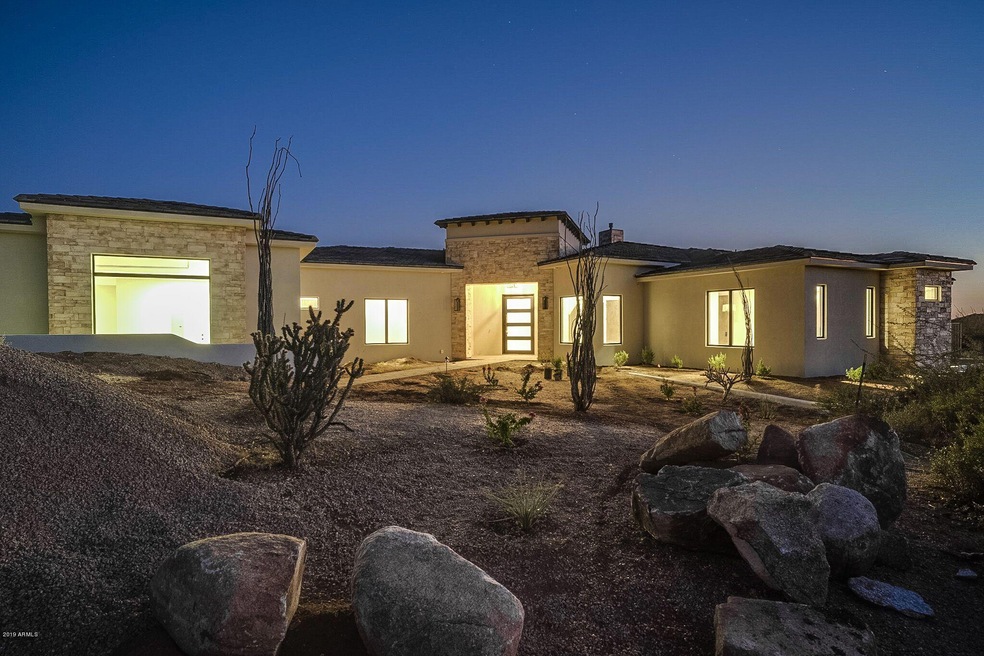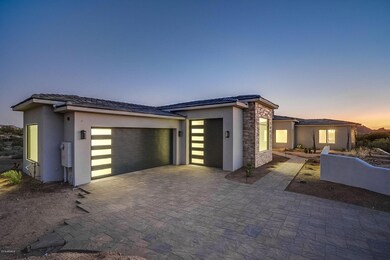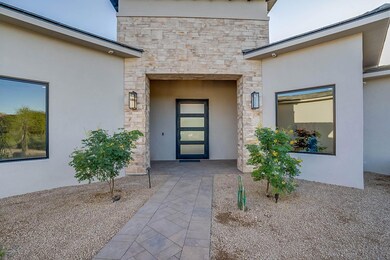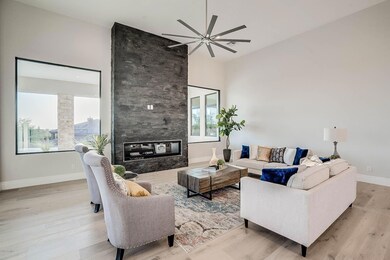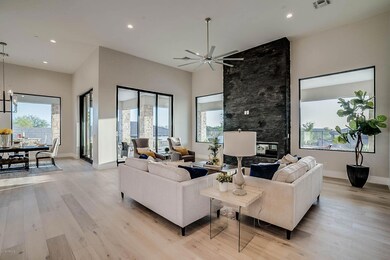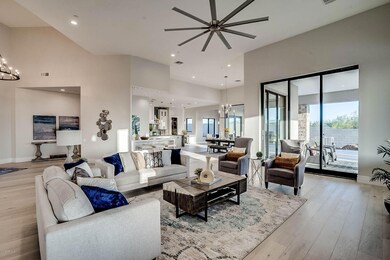
8749 E High Point Dr Scottsdale, AZ 85266
Boulders NeighborhoodHighlights
- Heated Spa
- Gated Community
- Contemporary Architecture
- Black Mountain Elementary School Rated A-
- Mountain View
- Wood Flooring
About This Home
As of June 2024BRAND NEW CUSTOM w/ MTN. & CITY LIGHTS VIEWS **MOVE IN AVAILABLE** NOV 7TH 2019** Desert Modern - Highly Appointed, Pella Windows & French doors, Countless Upgrades, Floor to Ceiling Linear & Stone Fireplace, Custom Lower Cabinets in Grey Matte & High Gloss White uppers. BOLD Water Fall w/QUARTSITE & MARBLE Kitchen Tops. Baths w/ Marble Tops, DECOR Master Free-standing Tub, Great room w/ Two Pocket Glass doors, Engineered Wood Floors, Expansive Patio allowing seamless Indoor/Outdoor Living. Sub Zero, Wolf Appliances, Sparkling Pool & Spa Almost done, Backyard Artistic & Travertine Pavers , LUXE Architecture. Quality Built! 2 YR WARR. Please Excuse our Touch-ups & Finishing almost done! STAGING COMPLETED. MOUNTAINS, CITY LIGHTS and DESERT VIEWS!!
Last Agent to Sell the Property
Gentry Real Estate License #SA023923000 Listed on: 09/28/2019

Last Buyer's Agent
Carol Pritikin-ogilvie
HomeSmart License #SA039729000

Home Details
Home Type
- Single Family
Est. Annual Taxes
- $809
Year Built
- Built in 2019
Lot Details
- 0.71 Acre Lot
- Desert faces the front and back of the property
- Wrought Iron Fence
- Block Wall Fence
- Artificial Turf
- Sprinklers on Timer
HOA Fees
- $89 Monthly HOA Fees
Parking
- 3 Car Direct Access Garage
- Garage Door Opener
Home Design
- Designed by iPLAN Architects
- Contemporary Architecture
- Wood Frame Construction
- Spray Foam Insulation
- Tile Roof
- Stone Exterior Construction
- Synthetic Stucco Exterior
Interior Spaces
- 4,691 Sq Ft Home
- 1-Story Property
- Wet Bar
- Ceiling Fan
- Gas Fireplace
- Double Pane Windows
- Low Emissivity Windows
- Family Room with Fireplace
- Mountain Views
- Fire Sprinkler System
Kitchen
- Breakfast Bar
- Gas Cooktop
- Built-In Microwave
- Kitchen Island
Flooring
- Wood
- Carpet
- Tile
Bedrooms and Bathrooms
- 4 Bedrooms
- Primary Bathroom is a Full Bathroom
- 4.5 Bathrooms
- Dual Vanity Sinks in Primary Bathroom
- Bathtub With Separate Shower Stall
Accessible Home Design
- No Interior Steps
Pool
- Heated Spa
- Heated Pool
Outdoor Features
- Balcony
- Covered patio or porch
Schools
- Black Mountain Elementary School
- Sonoran Trails Middle School
- Cactus Shadows High School
Utilities
- Refrigerated Cooling System
- Zoned Heating
- Tankless Water Heater
- Water Softener
- High Speed Internet
- Cable TV Available
Listing and Financial Details
- Tax Lot 9
- Assessor Parcel Number 216-47-046
Community Details
Overview
- Association fees include ground maintenance, street maintenance
- Associa Arizona Association, Phone Number (480) 892-5222
- Built by STARWOOD CUSTOM HOMES llc
- Boulder Ridge Subdivision
Security
- Gated Community
Ownership History
Purchase Details
Home Financials for this Owner
Home Financials are based on the most recent Mortgage that was taken out on this home.Purchase Details
Home Financials for this Owner
Home Financials are based on the most recent Mortgage that was taken out on this home.Purchase Details
Purchase Details
Purchase Details
Purchase Details
Purchase Details
Home Financials for this Owner
Home Financials are based on the most recent Mortgage that was taken out on this home.Purchase Details
Home Financials for this Owner
Home Financials are based on the most recent Mortgage that was taken out on this home.Purchase Details
Home Financials for this Owner
Home Financials are based on the most recent Mortgage that was taken out on this home.Purchase Details
Home Financials for this Owner
Home Financials are based on the most recent Mortgage that was taken out on this home.Purchase Details
Home Financials for this Owner
Home Financials are based on the most recent Mortgage that was taken out on this home.Purchase Details
Home Financials for this Owner
Home Financials are based on the most recent Mortgage that was taken out on this home.Purchase Details
Purchase Details
Similar Homes in Scottsdale, AZ
Home Values in the Area
Average Home Value in this Area
Purchase History
| Date | Type | Sale Price | Title Company |
|---|---|---|---|
| Warranty Deed | $2,650,000 | First American Title Insurance | |
| Special Warranty Deed | $1,400,000 | First American Title Ins Co | |
| Warranty Deed | -- | First American Title Insuran | |
| Cash Sale Deed | $85,000 | Old Republic Title Agency | |
| Quit Claim Deed | -- | None Available | |
| Trustee Deed | -- | None Available | |
| Warranty Deed | $425,000 | First American Title Ins Co | |
| Cash Sale Deed | $375,000 | Security Title Agency Inc | |
| Warranty Deed | $250,000 | Capital Title Agency Inc | |
| Interfamily Deed Transfer | -- | Capital Title Agency Inc | |
| Warranty Deed | $206,000 | Capital Title Agency Inc | |
| Warranty Deed | $170,000 | Capital Title Agency Inc | |
| Interfamily Deed Transfer | -- | -- | |
| Warranty Deed | $110,000 | Security Title Agency |
Mortgage History
| Date | Status | Loan Amount | Loan Type |
|---|---|---|---|
| Open | $1,987,500 | New Conventional | |
| Previous Owner | $165,000 | Commercial | |
| Previous Owner | $150,000 | Commercial | |
| Previous Owner | $746,832 | Future Advance Clause Open End Mortgage | |
| Previous Owner | $382,500 | New Conventional | |
| Previous Owner | $187,500 | New Conventional | |
| Previous Owner | $144,200 | Purchase Money Mortgage | |
| Previous Owner | $136,000 | New Conventional |
Property History
| Date | Event | Price | Change | Sq Ft Price |
|---|---|---|---|---|
| 06/28/2024 06/28/24 | Sold | $2,650,000 | -1.5% | $568 / Sq Ft |
| 05/09/2024 05/09/24 | For Sale | $2,690,000 | +92.1% | $576 / Sq Ft |
| 12/17/2019 12/17/19 | Sold | $1,400,000 | -5.7% | $298 / Sq Ft |
| 11/14/2019 11/14/19 | Pending | -- | -- | -- |
| 09/28/2019 09/28/19 | For Sale | $1,485,000 | -- | $317 / Sq Ft |
Tax History Compared to Growth
Tax History
| Year | Tax Paid | Tax Assessment Tax Assessment Total Assessment is a certain percentage of the fair market value that is determined by local assessors to be the total taxable value of land and additions on the property. | Land | Improvement |
|---|---|---|---|---|
| 2025 | $3,691 | $79,047 | -- | -- |
| 2024 | $4,164 | $75,283 | -- | -- |
| 2023 | $4,164 | $133,120 | $26,620 | $106,500 |
| 2022 | $3,422 | $101,960 | $20,390 | $81,570 |
| 2021 | $3,801 | $94,250 | $18,850 | $75,400 |
| 2020 | $834 | $25,185 | $25,185 | $0 |
| 2019 | $809 | $21,540 | $21,540 | $0 |
| 2018 | $787 | $20,625 | $20,625 | $0 |
| 2017 | $758 | $20,040 | $20,040 | $0 |
| 2016 | $754 | $19,170 | $19,170 | $0 |
| 2015 | $761 | $19,520 | $19,520 | $0 |
Agents Affiliated with this Home
-
Kirk Marshall

Seller's Agent in 2024
Kirk Marshall
Russ Lyon Sotheby's International Realty
(602) 882-2112
3 in this area
115 Total Sales
-
Keith Marshall

Seller Co-Listing Agent in 2024
Keith Marshall
Russ Lyon Sotheby's International Realty
(480) 488-2998
3 in this area
116 Total Sales
-
Tami Henderson

Buyer's Agent in 2024
Tami Henderson
Russ Lyon Sotheby's International Realty
(480) 341-2815
3 in this area
82 Total Sales
-
Laurie Tucker

Buyer Co-Listing Agent in 2024
Laurie Tucker
Russ Lyon Sotheby's International Realty
(303) 229-2297
2 in this area
54 Total Sales
-
Mark Young
M
Seller's Agent in 2019
Mark Young
Gentry Real Estate
(602) 329-4464
20 Total Sales
-

Buyer's Agent in 2019
Carol Pritikin-ogilvie
HomeSmart
(480) 550-0454
6 in this area
20 Total Sales
Map
Source: Arizona Regional Multiple Listing Service (ARMLS)
MLS Number: 5984600
APN: 216-47-046
- 34096 N 87th Way
- 8607 E Preserve Way
- 8768 E Granite Pass Rd
- 8769 E Granite Pass Rd
- 8536 E Preserve Way
- 33766 N 86th St
- 8427 E Preserve Way
- 33799 N 84th St
- 33802 E Thorn Tree Dr Unit 1
- 33912 E Thorn Tree Dr Unit 4
- 8396 E Granite Pass Rd
- 33844 E Thorn Tree Dr Unit 2
- 8599 E Sand Flower Dr
- 8392 E Eagle Feather Rd
- 33845 E Thorn Tree Dr Unit 3
- 13935 E Smokehouse Tr
- 9235 E Vista Dr
- 33243 N Northstar Cir Unit 173
- 8287 E Nightingale Star Dr
- 34749 N 83rd Way
