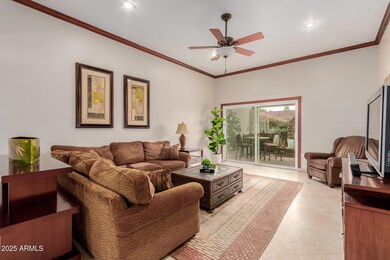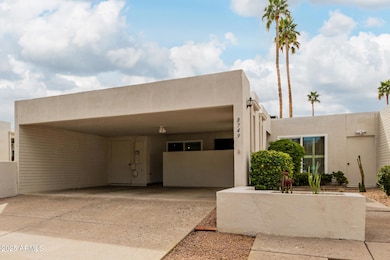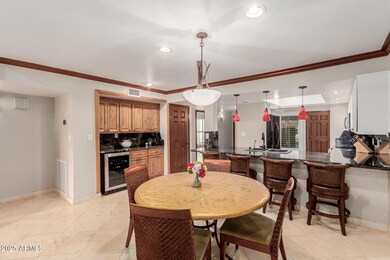
8749 E Vía de Sereno Scottsdale, AZ 85258
McCormick Ranch NeighborhoodHighlights
- RV Parking in Community
- Two Primary Bathrooms
- Vaulted Ceiling
- Kiva Elementary School Rated A
- Clubhouse
- Outdoor Fireplace
About This Home
As of April 2025Nestled on a quiet cul-de-sac street in the desirable Sands Scottsdale community, this single-level 1,800 SF patio home offers location, privacy, and modern updates. The front entry security door, camera, and floodlights offer peace of mind while a privacy wall ensures discrete package delivery.
Inside, enjoy an updated kitchen with granite countertops, substantial cabinetry, a coffee bar, and a wine fridge. The open floor plan provides seamless flow between kitchen, dining, and great room areas, while both bedrooms feature ensuite baths and walk-in closets.
Step outside to a low-maintenance backyard with a spacious covered patio, charming stone fireplace, built-in island with BBQ, extensive pavers, and a dwarf key lime tree—perfect for fresh margaritas! Major upgrades include a new roof (2022), HVAC unit with smart thermostat (2024), and water heater (2024). Roof and HVAC warranties are transferable.
Community amenities include a pool, hot tub, and a rare gated RV lot! Located in the heart of Scottsdale, find yourself only minutes from the Waste Management Open, Spring Training, Old Town Scottsdale, Fashion Square & Kierland, Sky Harbor airport, Loop 101, ASU, and top dining and entertainment.
Last Agent to Sell the Property
Berkshire Hathaway HomeServices Arizona Properties License #SA634398000 Listed on: 02/18/2025

Townhouse Details
Home Type
- Townhome
Est. Annual Taxes
- $1,528
Year Built
- Built in 1979
Lot Details
- 4,134 Sq Ft Lot
- Two or More Common Walls
- Cul-De-Sac
- Desert faces the front and back of the property
- Block Wall Fence
- Front and Back Yard Sprinklers
HOA Fees
Parking
- 2 Carport Spaces
Home Design
- Santa Fe Architecture
- Roof Updated in 2022
- Foam Roof
- Block Exterior
- Stucco
Interior Spaces
- 1,800 Sq Ft Home
- 1-Story Property
- Vaulted Ceiling
- Ceiling Fan
- Gas Fireplace
- Double Pane Windows
Kitchen
- Breakfast Bar
- Built-In Microwave
- Granite Countertops
Flooring
- Stone
- Tile
Bedrooms and Bathrooms
- 2 Bedrooms
- Two Primary Bathrooms
- Primary Bathroom is a Full Bathroom
- 2 Bathrooms
- Dual Vanity Sinks in Primary Bathroom
- Hydromassage or Jetted Bathtub
- Bathtub With Separate Shower Stall
Outdoor Features
- Covered patio or porch
- Outdoor Fireplace
- Outdoor Storage
- Built-In Barbecue
Schools
- Kiva Elementary School
- Mohave Middle School
- Saguaro High School
Utilities
- Cooling System Updated in 2024
- Central Air
- Heating Available
- Propane
Listing and Financial Details
- Tax Lot 95
- Assessor Parcel Number 174-08-234
Community Details
Overview
- Association fees include ground maintenance
- City Property Association, Phone Number (602) 437-4777
- Sands Scottsdale HOA, Phone Number (480) 573-8999
- Association Phone (480) 573-8999
- Built by E. T. Wright
- Sands Scottsdale Townhouses 2 Subdivision
- RV Parking in Community
Amenities
- Clubhouse
- Recreation Room
Recreation
- Heated Community Pool
- Community Spa
- Bike Trail
Ownership History
Purchase Details
Home Financials for this Owner
Home Financials are based on the most recent Mortgage that was taken out on this home.Purchase Details
Purchase Details
Purchase Details
Purchase Details
Home Financials for this Owner
Home Financials are based on the most recent Mortgage that was taken out on this home.Purchase Details
Purchase Details
Home Financials for this Owner
Home Financials are based on the most recent Mortgage that was taken out on this home.Purchase Details
Home Financials for this Owner
Home Financials are based on the most recent Mortgage that was taken out on this home.Purchase Details
Purchase Details
Home Financials for this Owner
Home Financials are based on the most recent Mortgage that was taken out on this home.Similar Homes in the area
Home Values in the Area
Average Home Value in this Area
Purchase History
| Date | Type | Sale Price | Title Company |
|---|---|---|---|
| Warranty Deed | $635,000 | Wfg National Title Insurance C | |
| Quit Claim Deed | -- | None Listed On Document | |
| Warranty Deed | $605,000 | First American Title Ins Co | |
| Interfamily Deed Transfer | -- | None Available | |
| Interfamily Deed Transfer | -- | Pioneer Title Agency Inc | |
| Interfamily Deed Transfer | -- | Pioneer Title Agency Inc | |
| Interfamily Deed Transfer | -- | None Available | |
| Warranty Deed | $280,000 | Equity Title Agency Inc | |
| Interfamily Deed Transfer | -- | Tsa Title Agency | |
| Interfamily Deed Transfer | -- | Tsa Title Agency | |
| Interfamily Deed Transfer | -- | Chicago Title Insurance Co | |
| Cash Sale Deed | $165,000 | Chicago Title Insurance Co | |
| Warranty Deed | $129,000 | Ati Title Company |
Mortgage History
| Date | Status | Loan Amount | Loan Type |
|---|---|---|---|
| Open | $571,500 | New Conventional | |
| Previous Owner | $175,000 | New Conventional | |
| Previous Owner | $150,000 | Unknown | |
| Previous Owner | $101,000 | New Conventional | |
| Previous Owner | $36,000 | Credit Line Revolving | |
| Previous Owner | $288,000 | Purchase Money Mortgage | |
| Previous Owner | $122,550 | New Conventional |
Property History
| Date | Event | Price | Change | Sq Ft Price |
|---|---|---|---|---|
| 04/17/2025 04/17/25 | Sold | $635,000 | -2.3% | $353 / Sq Ft |
| 03/23/2025 03/23/25 | Pending | -- | -- | -- |
| 03/08/2025 03/08/25 | Price Changed | $650,000 | -2.7% | $361 / Sq Ft |
| 02/18/2025 02/18/25 | For Sale | $668,000 | -- | $371 / Sq Ft |
Tax History Compared to Growth
Tax History
| Year | Tax Paid | Tax Assessment Tax Assessment Total Assessment is a certain percentage of the fair market value that is determined by local assessors to be the total taxable value of land and additions on the property. | Land | Improvement |
|---|---|---|---|---|
| 2025 | $1,528 | $26,772 | -- | -- |
| 2024 | $1,585 | $25,497 | -- | -- |
| 2023 | $1,585 | $45,350 | $9,070 | $36,280 |
| 2022 | $1,509 | $34,010 | $6,800 | $27,210 |
| 2021 | $1,915 | $31,160 | $6,230 | $24,930 |
| 2020 | $1,898 | $29,200 | $5,840 | $23,360 |
| 2019 | $1,832 | $26,920 | $5,380 | $21,540 |
| 2018 | $1,774 | $25,100 | $5,020 | $20,080 |
| 2017 | $1,450 | $24,360 | $4,870 | $19,490 |
| 2016 | $1,421 | $22,600 | $4,520 | $18,080 |
| 2015 | $1,366 | $21,680 | $4,330 | $17,350 |
Agents Affiliated with this Home
-
Mary Wong

Seller's Agent in 2025
Mary Wong
Berkshire Hathaway HomeServices Arizona Properties
(602) 810-3485
3 in this area
54 Total Sales
-
Allyson Garay
A
Buyer's Agent in 2025
Allyson Garay
Williams Luxury Homes
(415) 755-3232
1 in this area
7 Total Sales
-
William Lewis

Buyer Co-Listing Agent in 2025
William Lewis
Williams Luxury Homes
(602) 920-6297
9 in this area
107 Total Sales
Map
Source: Arizona Regional Multiple Listing Service (ARMLS)
MLS Number: 6821867
APN: 174-08-234
- 7214 N Vía de La Siesta
- 8582 E Vía de Dorado
- 8552 E Via Del Palacio
- 7120 N Vía de La Sendero
- 8525 E Via de Los Libros
- 7565 N Vía de La Siesta
- 7596 N Vía de La Siesta
- 8520 E Cactus Wren Rd
- 8689 E Krail St
- 8355 E Vía de Encanto
- 8744 E Via de la Luna
- 8541 E Krail St
- 7524 N Vía Del Elemental
- 7629 N Vía de La Campana
- 7648 N Vía Del Paraiso
- 7721 N Vía de La Montana
- 8306 E Vía de Dorado
- 7350 N Vía Paseo Del Sur Unit N207
- 7350 N Vía Paseo Del Sur Unit P105
- 7350 N Vía Paseo Del Sur Unit O202






