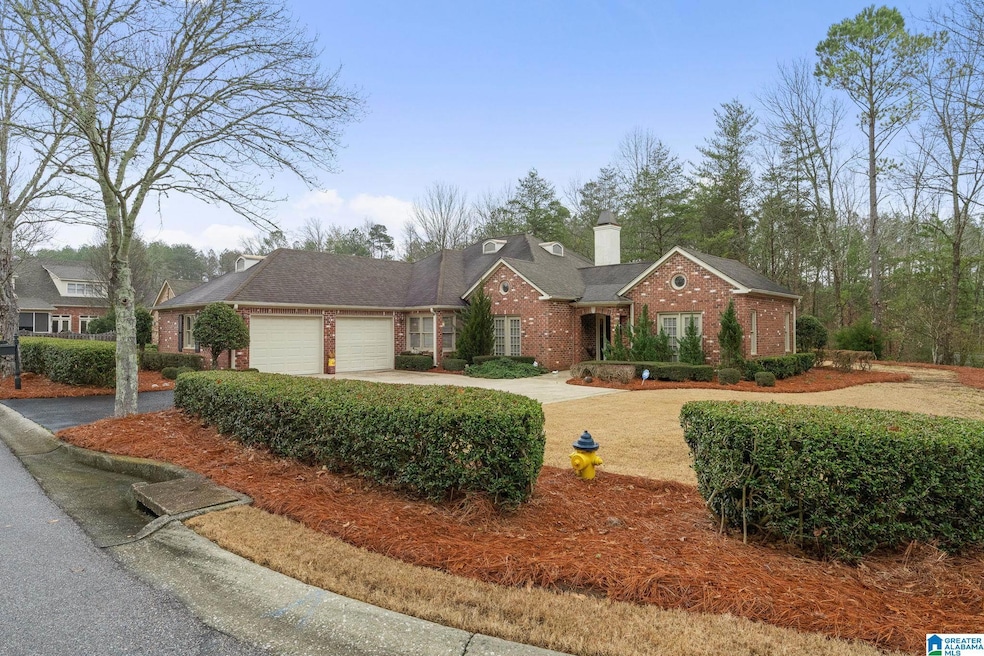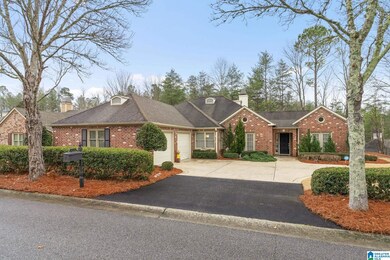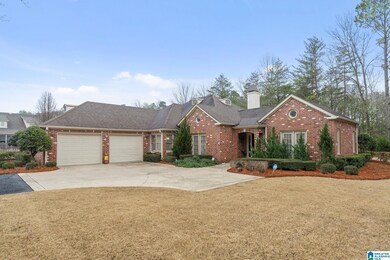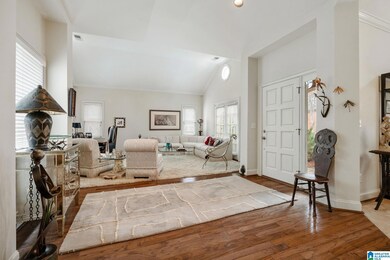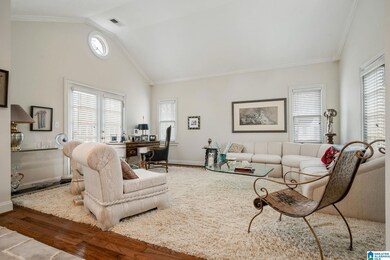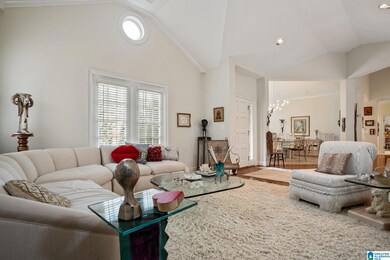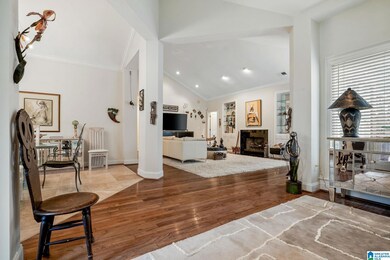
875 Caledonian Way Vestavia, AL 35242
Cahaba Heights NeighborhoodHighlights
- In Ground Pool
- Wood Flooring
- Corner Lot
- Vestavia Hills Elementary Liberty Park Rated A+
- Attic
- Solid Surface Countertops
About This Home
As of March 2025Nestled behind the gates of prestigious Liberty Park, this elegant one-level home offers privacy & security. Feeaturing 3 bedrooms, 2.5 bathroom & spacious 2-car garage, it boasts an inviting foyer, soaring ceilings, formal sitting room, dining room & den w/gas fireplace. The traditional kitchen has a breakfast bar, electric stove, fridge, dishwasher, eat-in area. There's also additional storage, laundry room & access to the garage. The primary bedroom features en-suite w/double vanity, garden tub, separate shower, oversized closet & access to the back patio. The split floor plan allows for the 2 additional bedrooms w/shared bathroom, as well as a convienent powder room for guests. Just off the den you will find an open patio that is perfect for entertaining. The 2 car garage features extra room for storage & attic access. Just 5 mins to The Bray's new Publix, multiple other shops & restaurants. Only 7 minutes to get onto I-459!
Home Details
Home Type
- Single Family
Est. Annual Taxes
- $4,385
Year Built
- Built in 1996
Lot Details
- 0.32 Acre Lot
- Corner Lot
- Sprinkler System
HOA Fees
- $521 Monthly HOA Fees
Parking
- 2 Car Attached Garage
- Side Facing Garage
- Driveway
- Off-Street Parking
Home Design
- Slab Foundation
- Four Sided Brick Exterior Elevation
Interior Spaces
- 2,692 Sq Ft Home
- 1-Story Property
- Crown Molding
- Smooth Ceilings
- Ceiling Fan
- Recessed Lighting
- Gas Log Fireplace
- Window Treatments
- Dining Room
- Den with Fireplace
- Pull Down Stairs to Attic
Kitchen
- Breakfast Bar
- Butlers Pantry
- Electric Oven
- Electric Cooktop
- Stove
- Dishwasher
- Solid Surface Countertops
Flooring
- Wood
- Carpet
- Tile
Bedrooms and Bathrooms
- 3 Bedrooms
- Split Bedroom Floorplan
- Walk-In Closet
- Split Vanities
- Bathtub and Shower Combination in Primary Bathroom
- Garden Bath
- Separate Shower
- Linen Closet In Bathroom
Laundry
- Laundry Room
- Laundry on main level
- Sink Near Laundry
- Washer and Electric Dryer Hookup
Pool
- In Ground Pool
- Fence Around Pool
Outdoor Features
- Patio
Schools
- Vestavia-Liberty Park Elementary School
- Liberty Park Middle School
- Vestavia Hills High School
Utilities
- Central Heating and Cooling System
- Heating System Uses Gas
- Underground Utilities
- Gas Water Heater
Listing and Financial Details
- Visit Down Payment Resource Website
- Assessor Parcel Number 27-00-07-3-007-012.000
Community Details
Overview
- Association fees include common grounds mntc, management fee, reserve for improvements, personal lawn care
Recreation
- Community Pool
Ownership History
Purchase Details
Home Financials for this Owner
Home Financials are based on the most recent Mortgage that was taken out on this home.Purchase Details
Home Financials for this Owner
Home Financials are based on the most recent Mortgage that was taken out on this home.Purchase Details
Home Financials for this Owner
Home Financials are based on the most recent Mortgage that was taken out on this home.Map
Similar Homes in the area
Home Values in the Area
Average Home Value in this Area
Purchase History
| Date | Type | Sale Price | Title Company |
|---|---|---|---|
| Warranty Deed | $544,000 | None Listed On Document | |
| Warranty Deed | $354,050 | None Available | |
| Warranty Deed | $294,000 | -- |
Mortgage History
| Date | Status | Loan Amount | Loan Type |
|---|---|---|---|
| Previous Owner | $237,000 | Commercial | |
| Previous Owner | $230,100 | Purchase Money Mortgage | |
| Previous Owner | $150,000 | Unknown | |
| Previous Owner | $150,000 | No Value Available |
Property History
| Date | Event | Price | Change | Sq Ft Price |
|---|---|---|---|---|
| 03/28/2025 03/28/25 | Sold | $544,000 | -11.5% | $202 / Sq Ft |
| 03/11/2025 03/11/25 | Pending | -- | -- | -- |
| 02/23/2025 02/23/25 | Price Changed | $614,900 | -3.9% | $228 / Sq Ft |
| 02/10/2025 02/10/25 | For Sale | $639,900 | -- | $238 / Sq Ft |
Tax History
| Year | Tax Paid | Tax Assessment Tax Assessment Total Assessment is a certain percentage of the fair market value that is determined by local assessors to be the total taxable value of land and additions on the property. | Land | Improvement |
|---|---|---|---|---|
| 2024 | $4,385 | $52,700 | -- | -- |
| 2022 | $3,061 | $35,860 | $7,800 | $28,060 |
| 2021 | $3,061 | $35,860 | $7,800 | $28,060 |
| 2020 | $3,061 | $35,860 | $7,800 | $28,060 |
| 2019 | $3,061 | $35,860 | $0 | $0 |
| 2018 | $3,004 | $35,200 | $0 | $0 |
| 2017 | $3,004 | $35,200 | $0 | $0 |
| 2016 | $2,987 | $35,000 | $0 | $0 |
| 2015 | $2,987 | $35,000 | $0 | $0 |
| 2014 | $2,885 | $33,820 | $0 | $0 |
| 2013 | $2,885 | $33,820 | $0 | $0 |
Source: Greater Alabama MLS
MLS Number: 21408908
APN: 27-00-07-3-007-012.000
- 4082 Alston Ln
- 4122 Alston Ln
- 4322 Vestview Ln
- 1140 Brayfield Crest Dr
- 7036 Founders Dr
- 1113 Brayfield Crest Dr
- 3781 Snowshill Dr
- 1124 Brayfield Crest Dr
- 1129 Brayfield Crest Dr
- 1125 Brayfield Crest Dr
- 1105 Brayfield Crest Dr
- 1141 Brayfield Crest Dr
- 1116 Brayfield Crest Dr
- 1144 Brayfield Crest Dr
- 1156 Brayfield Crest Dr
- 1157 Brayfield Crest Dr
- 1167 Brayfield Crest Dr
- 1152 Brayfield Crest Dr
- 1165 Brayfield Crest Dr
- 1161 Brayfield Crest Dr
