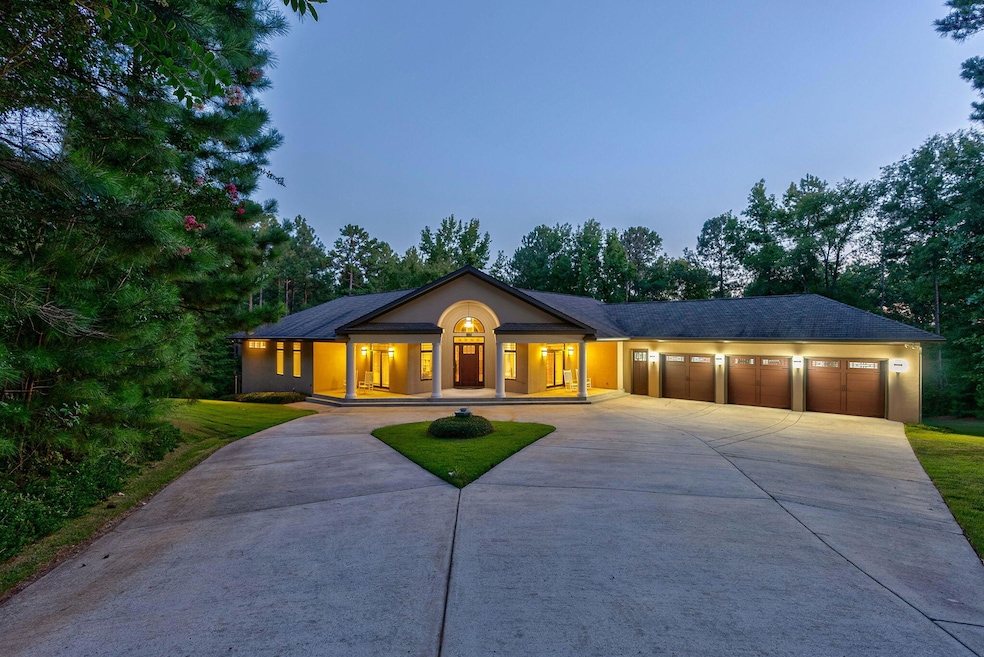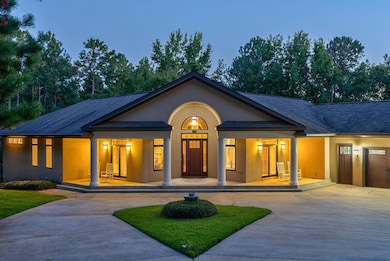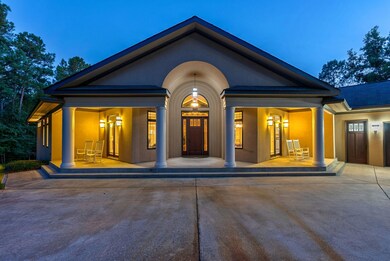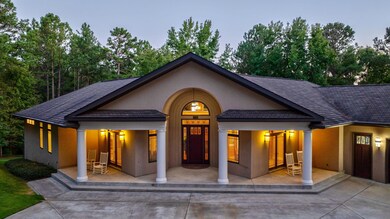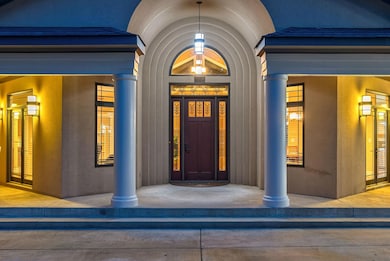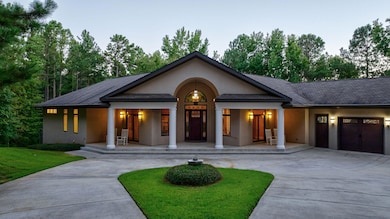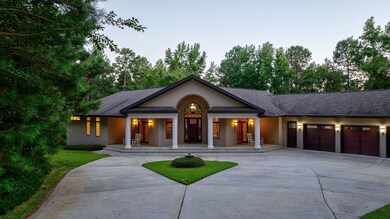
875 Colonel Shaws Way North Augusta, SC 29860
Southeast Edgefield NeighborhoodEstimated payment $7,334/month
Highlights
- Golf Course Community
- Second Kitchen
- Deck
- Country Club
- 3.2 Acre Lot
- Contemporary Architecture
About This Home
This custom home, inspired by Frank Lloyd Wright, is truly a masterpiece of architecture and design, available on the market for the first time. Spanning 5,810 square feet, the home was built by J Haynes Waters and offers a unique living experience, seamlessly blending the indoors with the natural surroundings.
Architectural Features:
Frank Lloyd Wright Inspiration: The design incorporates Wright's principles, emphasizing the integration of the home with its natural surroundings, modular geometry, and solar orientation.
Natural Daylighting: The floor plan is meticulously designed to capture sunlight throughout the day. The bedrooms face east, welcoming the morning light, while the west-facing kitchen catches early sun and stays bright all day due to a 45 angle. The southern exposure of the living and family rooms, along with a well-lit office area, reduces the need for artificial lighting.
Open Floor Plan: The home's layout provides an interplay of geometry, shaping spaces and defining rooms while maintaining a connection with the outdoors. The lower level, with its 10-ft ceilings, large windows, and light color palette, feels just as open and bright as the main level.
E-Performance Windows: These ensure a connection with the serene forest views, offering a consistent visual link to the outdoors from both levels.
Interior and Exterior Details:
4 Bedrooms and 5 Bathrooms: Two bedrooms are located on each level, offering privacy and comfort.
Dual Kitchens and Laundry Rooms: Perfect for convenience and functionality, with walk-in pantries and built-in cabinetry throughout.
Craftsman Prairie Theme: Reflecting Wright's influence, the home features coffered 10-ft ceilings, larger roof eaves for shading, and transom windows.
Other features include: Brazilian Walnut hardwood floors, Cherry wood cabinets & custom millwork, Travertine-look Porcelain tiled Bath surrounds & floors, Slate Entry, mudroom & laundry floors, stacked stone fireplace, backsplashes & foyer, granite countertops, under cabinet lighting, Kitchen-Aid appliances, French doors, Central vacuum system, two stairways leading to the lower level and a phenomenal spiral staircase between upper deck & lower patio; just to name a few!
Outdoor Living: The property includes a large Brazilian cherry wood deck with a gas BBQ outlet, perfect for outdoor entertaining.
Daylight Walkout Basement: With 10-ft ceilings, this space includes a multi-purpose room, home theater, and exercise room, all designed for an active lifestyle.
Garage and Property: The home sits on 3.2 acres, circular driveway & a three-car oversized garage, ensuring plenty of space and privacy.
Location:
Shaw Estates/Mount Vintage Golf Community: Residents enjoy amenities such as a Junior Olympic-sized swimming pool, six lighted clay tennis courts, two bocce ball courts, a fitness center, and a community garden. The golf course is also a highlight, all conveniently located off I-20.
This home is more than just a place to live; it's an experience, offering a perfect balance of natural beauty, architectural brilliance, and modern amenities.
If measurements are important to buyer, buyer is to measure for accuracy. All information hereby is deemed liable but not guaranteed.
Home Details
Home Type
- Single Family
Est. Annual Taxes
- $3,954
Year Built
- Built in 2008
Lot Details
- 3.2 Acre Lot
- Landscaped
- Front and Back Yard Sprinklers
- Wooded Lot
HOA Fees
- $150 Monthly HOA Fees
Parking
- 3 Car Attached Garage
- Garage Door Opener
Home Design
- Contemporary Architecture
- Slab Foundation
- Composition Roof
- Concrete Perimeter Foundation
- Stucco
Interior Spaces
- 5,810 Sq Ft Home
- 2-Story Property
- Central Vacuum
- Cathedral Ceiling
- Ceiling Fan
- Skylights
- Insulated Windows
- Window Treatments
- Great Room with Fireplace
- Open Floorplan
- Formal Dining Room
- Storage In Attic
- Fire and Smoke Detector
- Washer and Gas Dryer Hookup
Kitchen
- Second Kitchen
- Eat-In Kitchen
- Cooktop<<rangeHoodToken>>
- <<microwave>>
- Dishwasher
- Kitchen Island
- Solid Surface Countertops
- Trash Compactor
- Disposal
Flooring
- Wood
- Carpet
- Ceramic Tile
Bedrooms and Bathrooms
- 4 Bedrooms
- Main Floor Bedroom
- Walk-In Closet
Finished Basement
- Heated Basement
- Walk-Out Basement
- Basement Fills Entire Space Under The House
- Interior and Exterior Basement Entry
Outdoor Features
- Deck
- Patio
- Porch
Schools
- Merriwether Elementary And Middle School
- Fox Creek High School
Utilities
- Forced Air Heating and Cooling System
- Heat Pump System
- Tankless Water Heater
- Septic Tank
- High Speed Internet
- Cable TV Available
Listing and Financial Details
- Assessor Parcel Number 1010006024000
Community Details
Overview
- Shaw Estates Subdivision
Recreation
- Golf Course Community
- Country Club
- Tennis Courts
- Community Pool
Map
Home Values in the Area
Average Home Value in this Area
Tax History
| Year | Tax Paid | Tax Assessment Tax Assessment Total Assessment is a certain percentage of the fair market value that is determined by local assessors to be the total taxable value of land and additions on the property. | Land | Improvement |
|---|---|---|---|---|
| 2024 | $3,954 | $32,120 | $3,940 | $28,180 |
| 2023 | $3,954 | $32,120 | $3,940 | $28,180 |
| 2022 | $4,211 | $32,120 | $3,940 | $28,180 |
| 2021 | $4,754 | $32,120 | $3,940 | $28,180 |
| 2020 | $4,733 | $32,120 | $3,940 | $28,180 |
| 2019 | $4,709 | $32,120 | $3,940 | $28,180 |
| 2018 | $3,681 | $32,120 | $3,940 | $28,180 |
| 2017 | $3,565 | $32,120 | $3,940 | $28,180 |
| 2016 | $3,327 | $31,686 | $3,940 | $27,746 |
| 2013 | -- | $31,680 | $3,930 | $27,750 |
Property History
| Date | Event | Price | Change | Sq Ft Price |
|---|---|---|---|---|
| 06/27/2025 06/27/25 | Price Changed | $1,237,500 | -0.2% | $213 / Sq Ft |
| 04/28/2025 04/28/25 | Price Changed | $1,239,900 | -0.8% | $213 / Sq Ft |
| 08/22/2024 08/22/24 | For Sale | $1,250,000 | -- | $215 / Sq Ft |
Mortgage History
| Date | Status | Loan Amount | Loan Type |
|---|---|---|---|
| Closed | $401,500 | New Conventional | |
| Closed | $417,000 | Unknown | |
| Closed | $75,000 | Credit Line Revolving | |
| Closed | $412,500 | Construction |
Similar Homes in North Augusta, SC
Source: Aiken Association of REALTORS®
MLS Number: 213461
APN: 101-00-06-024-000
- 0 Rebecca's Ct
- 98 Cheves Creek Rd
- 454 Wilderness Trail
- 0 Moore Rd
- 272 Homeward Bound Dr
- 255 Mount Vintage Plantation Dr
- 541 Big Branch Ln
- 300 Science Hill School Ln
- 6 Belfast Ct
- Lot C-25 Marbury Ln
- C-2 Homeward Bound Dr
- Lot O-19 Schoolhouse Ln
- Lot G-38 John Fox's Run
- 588 Big Branch Ln
- 420 Saint Johns Dr
- 327 Peter Carnes Dr
- 325 Peter Carnes Dr
- 30 Tillman Ct
- 342 Windsor Dr
- 4190 Beautiful Pond Park
- 4040 Candleberry Gardens
- 10 Walnut Ln
- 158 Kenilworth Dr
- 2119 Howard Mill Rd
- 3057 Leaning Oak Way
- 752 Calvin Terrace
- 600 Grand Oaks Way
- 5803 Carriage Hills Dr
- 908 Kestrel Dr
- 5121 Saddle Cir
- 1073 Conn Dr
- 3508 Prestwick Dr
- 1015 Sluice Gate Dr
- 4161 Saddle Horn Dr
- 420 Topgolf Way
- 205 River Place Dr
- 4317 Colony Square
- 1402 Groves Blvd
