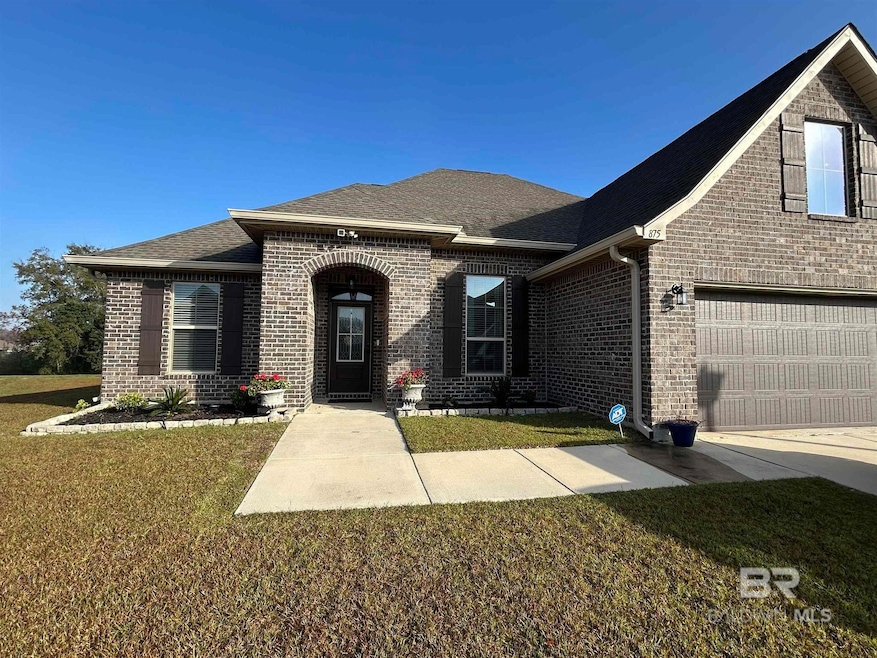Estimated payment $2,168/month
Highlights
- Traditional Architecture
- Brick or Stone Mason
- Walk-In Closet
- Screened Porch
- Soaking Tub
- Ceiling Fan
About This Home
Professional Photos coming soon. This open floor plan home offers 3 bedrooms, 2 bathrooms, luxury vinyl flooring throughout the home with carpet in the bedrooms, and quartz countertops. Primary bedroom has an en-suite bathroom that includes a walk-in shower, garden tub, and 2 separate walk-in closets. This property comes fully fenced and freshly landscaped. A BRAND NEW extended, large and screened in patio has been added with extra concrete surrounding the screened area for extra patio room. This home was built in 2021 and comes Gold Fortified to help save on home insurance. The home is located in the middle of Foley, Alabama within minutes to shopping, dining, community parks, and schools. Schedule your private showing today. Seller is related to listing agent. Buyer to verify all information during due diligence.
Listing Agent
Century 21 J Carter & Company Brokerage Phone: 334-398-2917 Listed on: 11/19/2025

Home Details
Home Type
- Single Family
Est. Annual Taxes
- $912
Year Built
- Built in 2021
Lot Details
- 8,233 Sq Ft Lot
- Lot Dimensions are 18 x 52 x 129 x 69 x 113
- Fenced
- Irregular Lot
- Zoning described as Single Family Residence,PUD
HOA Fees
- $63 Monthly HOA Fees
Home Design
- Traditional Architecture
- Brick or Stone Mason
- Slab Foundation
- Wood Frame Construction
- Composition Roof
Interior Spaces
- 1,936 Sq Ft Home
- 1-Story Property
- Furnished or left unfurnished upon request
- Ceiling Fan
- Screened Porch
- Carpet
Kitchen
- Gas Range
- Microwave
- Dishwasher
Bedrooms and Bathrooms
- 3 Bedrooms
- Walk-In Closet
- 2 Full Bathrooms
- Dual Vanity Sinks in Primary Bathroom
- Soaking Tub
- Separate Shower
Home Security
- Security Lights
- Fire and Smoke Detector
- Termite Clearance
Parking
- Garage
- Automatic Garage Door Opener
Schools
- Florence B Mathis Elementary School
- Foley Middle School
- Foley High School
Additional Features
- Patio
- Heating Available
Community Details
- Association fees include management, common area insurance, ground maintenance
Listing and Financial Details
- Legal Lot and Block 89, / 89,
- Assessor Parcel Number 5409323000004.037
Map
Home Values in the Area
Average Home Value in this Area
Tax History
| Year | Tax Paid | Tax Assessment Tax Assessment Total Assessment is a certain percentage of the fair market value that is determined by local assessors to be the total taxable value of land and additions on the property. | Land | Improvement |
|---|---|---|---|---|
| 2024 | $2,181 | $66,100 | $8,560 | $57,540 |
| 2023 | $2,221 | $67,300 | $10,080 | $57,220 |
| 2022 | $878 | $26,600 | $0 | $0 |
| 2021 | $0 | $9,020 | $0 | $0 |
Property History
| Date | Event | Price | List to Sale | Price per Sq Ft | Prior Sale |
|---|---|---|---|---|---|
| 11/19/2025 11/19/25 | For Sale | $385,000 | +10.3% | $199 / Sq Ft | |
| 04/29/2024 04/29/24 | Sold | $349,000 | -0.3% | $181 / Sq Ft | View Prior Sale |
| 03/08/2024 03/08/24 | For Sale | $349,900 | +23.2% | $181 / Sq Ft | |
| 10/28/2021 10/28/21 | Sold | $284,120 | 0.0% | $147 / Sq Ft | View Prior Sale |
| 10/13/2021 10/13/21 | Pending | -- | -- | -- | |
| 10/13/2021 10/13/21 | For Sale | $284,120 | -- | $147 / Sq Ft |
Purchase History
| Date | Type | Sale Price | Title Company |
|---|---|---|---|
| Warranty Deed | $347,900 | None Listed On Document |
Mortgage History
| Date | Status | Loan Amount | Loan Type |
|---|---|---|---|
| Open | $100,000 | New Conventional |
Source: Baldwin REALTORS®
MLS Number: 388246
APN: 54-09-32-3-000-004.037
- 878 Connolly Ave
- Nolana IV A Plan at River Oaks
- Degas III B Plan at River Oaks
- Buttercup IV B Plan at River Oaks
- Aubry III A Plan at River Oaks
- Boucher III B Plan at River Oaks
- Boucher III A Plan at River Oaks
- Dogwood IV B Plan at River Oaks
- Manet II A Plan at River Oaks
- Degas III A Plan at River Oaks
- Thomas III A Plan at River Oaks
- Aubry III B Plan at River Oaks
- Trillium IV A Plan at River Oaks
- Trillium IV B Plan at River Oaks
- Manet II B Plan at River Oaks
- Cornel IV A Plan at River Oaks
- Nolana IV B Plan at River Oaks
- Dogwood IV A Plan at River Oaks
- Falkner III A Plan at River Oaks
- Cornel IV B Plan at River Oaks
- 1056 Stella Rd
- 9921 Bethany Dr
- 2800 Browning Way
- 2002 Shelene Way Unit 22DR
- 1205 Sweet Laurel St
- 307 Amberlee Ct
- 1104 Hayward Loop
- 9653 Soldier Horse Dr
- 1045 Hayward Loop
- 9637 Soldier Horse Dr
- 17831 Fancy Blvd
- 3293 Stratz Cir
- 19434 Ghost Horse Dr
- 2651 S Juniper St Unit 200
- 2651 S Juniper St Unit 1603
- 679 E Michigan Ave
- 8984 Impala Dr
- 701 S Juniper St
- 1802 Cashew Cir
- 1322 Allier Cir
