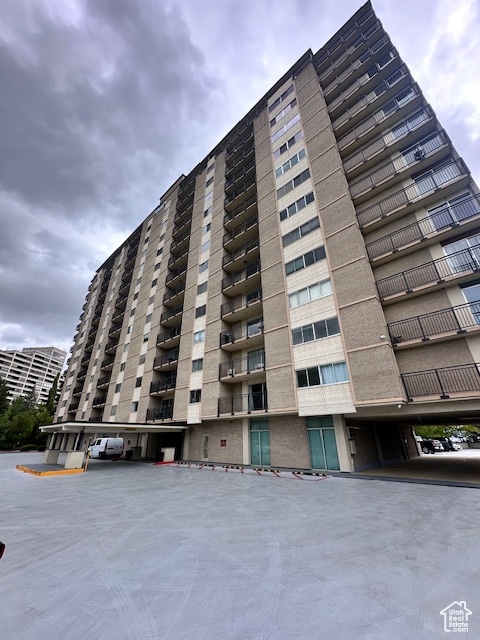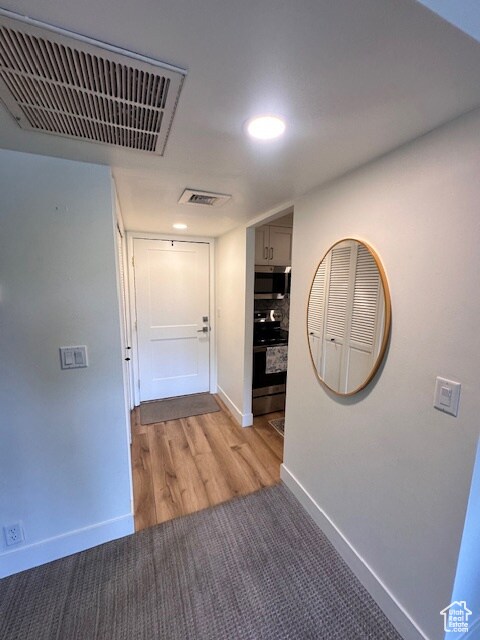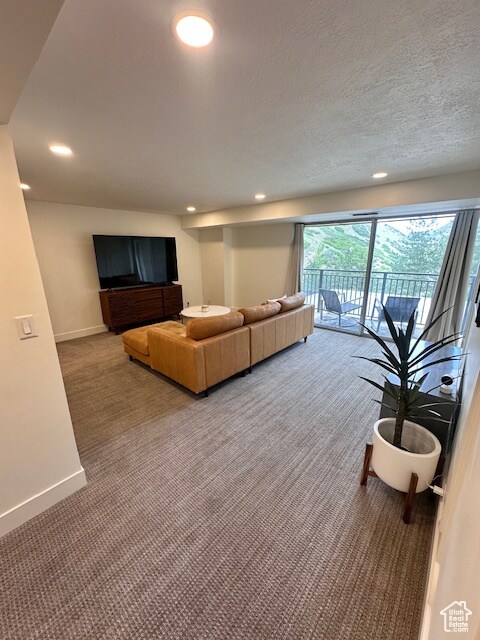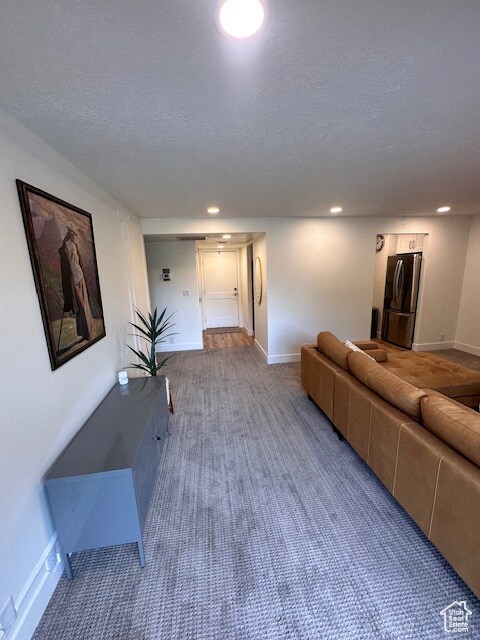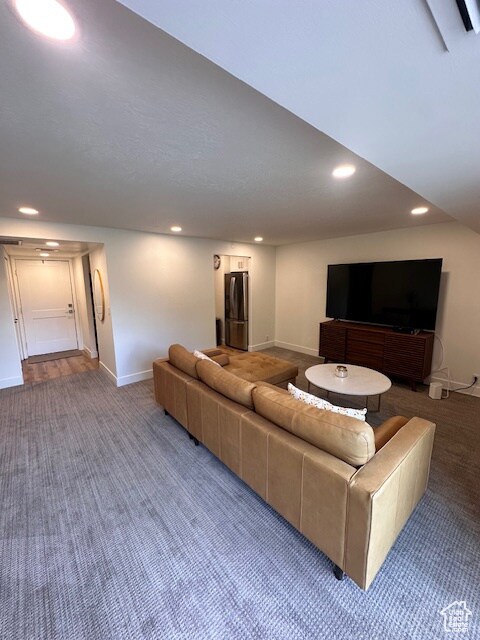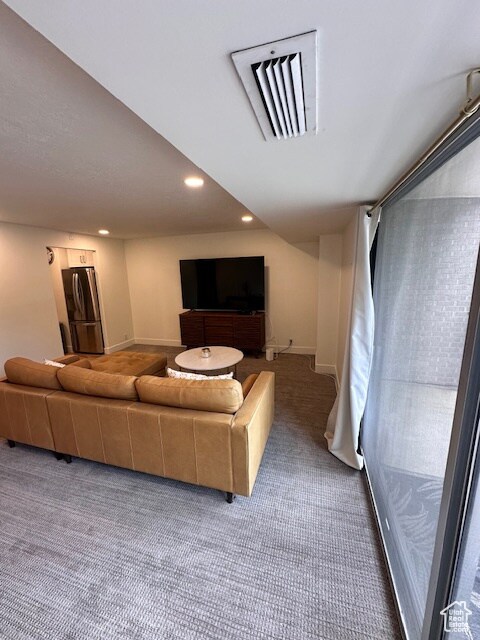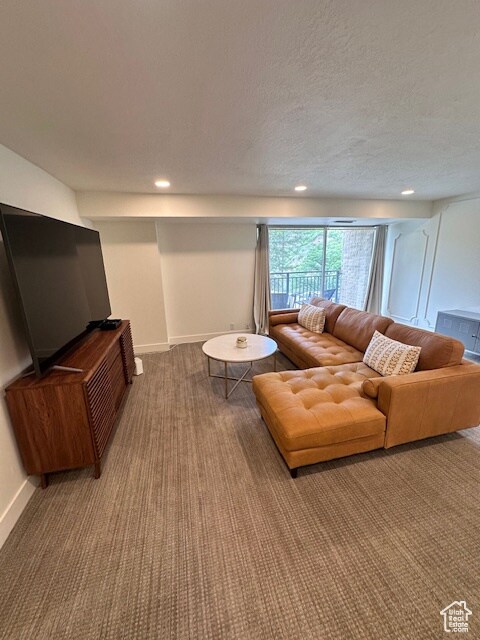
Canyon Crest Condominiums 875 Donner Way Unit 208 Salt Lake City, UT 84108
East Bench NeighborhoodEstimated payment $2,407/month
Total Views
737
1
Bed
1
Bath
775
Sq Ft
$419
Price per Sq Ft
Highlights
- In Ground Pool
- Mature Trees
- Hilly Lot
- Indian Hills Elementary School Rated A
- Mountain View
- Main Floor Primary Bedroom
About This Home
Beautifully remodeled condo with amazing views looking up Emigration Canyon. New Paint, flooring, Kitchen cabinets, and appliances. New Bathroom, tile, and fixtures! Well-maintained building and onsite management. This unit is priced aggressively! Look at the pictures for the amenities details.
Property Details
Home Type
- Condominium
Est. Annual Taxes
- $1,524
Year Built
- Built in 1965
Lot Details
- Partially Fenced Property
- Landscaped
- Hilly Lot
- Mature Trees
HOA Fees
- $461 Monthly HOA Fees
Parking
- 1 Car Garage
Home Design
- Brick Exterior Construction
Interior Spaces
- 775 Sq Ft Home
- 1-Story Property
Kitchen
- Free-Standing Range
- Microwave
- Disposal
Flooring
- Carpet
- Laminate
Bedrooms and Bathrooms
- 1 Primary Bedroom on Main
- 1 Full Bathroom
Accessible Home Design
- ADA Inside
- Wheelchair Ramps
Outdoor Features
- In Ground Pool
Schools
- Indian Hills Elementary School
- Clayton Middle School
- East High School
Utilities
- Forced Air Heating and Cooling System
- Sewer Paid
Listing and Financial Details
- Assessor Parcel Number 16-11-252-023
Community Details
Overview
- Association fees include cable TV, electricity, ground maintenance, sewer, trash, water
- Cody Dutson Association, Phone Number (801) 582-2207
- Canyon Crest Subdivision
Amenities
- Community Barbecue Grill
- Picnic Area
Recreation
- Community Pool
- Hiking Trails
- Snow Removal
Pet Policy
- No Pets Allowed
Security
- Controlled Access
Map
About Canyon Crest Condominiums
Create a Home Valuation Report for This Property
The Home Valuation Report is an in-depth analysis detailing your home's value as well as a comparison with similar homes in the area
Home Values in the Area
Average Home Value in this Area
Tax History
| Year | Tax Paid | Tax Assessment Tax Assessment Total Assessment is a certain percentage of the fair market value that is determined by local assessors to be the total taxable value of land and additions on the property. | Land | Improvement |
|---|---|---|---|---|
| 2023 | $1,497 | $275,400 | $82,600 | $192,800 |
| 2022 | $1,500 | $258,800 | $77,600 | $181,200 |
| 2021 | $1,657 | $215,400 | $64,600 | $150,800 |
| 2020 | $1,301 | $193,500 | $58,000 | $135,500 |
| 2019 | $1,307 | $182,800 | $54,800 | $128,000 |
| 2018 | $0 | $148,700 | $44,600 | $104,100 |
| 2017 | $1,146 | $146,300 | $43,900 | $102,400 |
| 2016 | $1,136 | $137,700 | $41,300 | $96,400 |
| 2015 | $1,141 | $131,100 | $39,300 | $91,800 |
| 2014 | -- | $129,800 | $38,900 | $90,900 |
Source: Public Records
Property History
| Date | Event | Price | Change | Sq Ft Price |
|---|---|---|---|---|
| 05/26/2025 05/26/25 | Pending | -- | -- | -- |
| 05/22/2025 05/22/25 | For Sale | $324,900 | -- | $419 / Sq Ft |
Source: UtahRealEstate.com
Purchase History
| Date | Type | Sale Price | Title Company |
|---|---|---|---|
| Interfamily Deed Transfer | -- | Truly Title Inc | |
| Warranty Deed | -- | Paramount Title | |
| Interfamily Deed Transfer | -- | None Available |
Source: Public Records
Mortgage History
| Date | Status | Loan Amount | Loan Type |
|---|---|---|---|
| Open | $188,000 | No Value Available | |
| Closed | $188,000 | New Conventional |
Source: Public Records
Similar Homes in Salt Lake City, UT
Source: UtahRealEstate.com
MLS Number: 2086758
APN: 16-11-252-023-0000
Nearby Homes
- 875 Donner Way Unit 111
- 875 S Donner Way Unit 1208
- 875 S Donner Way Unit 804
- 875 S Donner Way Unit 1203
- 875 S Donner Way 1506 Way Unit 1506
- 900 S Donner Way Unit 703
- 900 S Donner Way Unit 206
- 900 Donner Way Unit 707
- 3125 Kennedy Dr Unit 704
- 3125 Kennedy Dr Unit 902
- 3125 Kennedy Dr Unit 605
- 939 S Donner Way Unit A201
- 3075 E Kennedy Dr Unit 504
- 960 S Donner Way Unit 240
- 2927 E Oakhurst Dr
- 2898 Oakhurst Dr
- 1075 Alton Way
- 2992 E Saint Marys Cir
- 2726 E Wasatch Dr Unit 18
- 3732 E Emigration Canyon Rd
