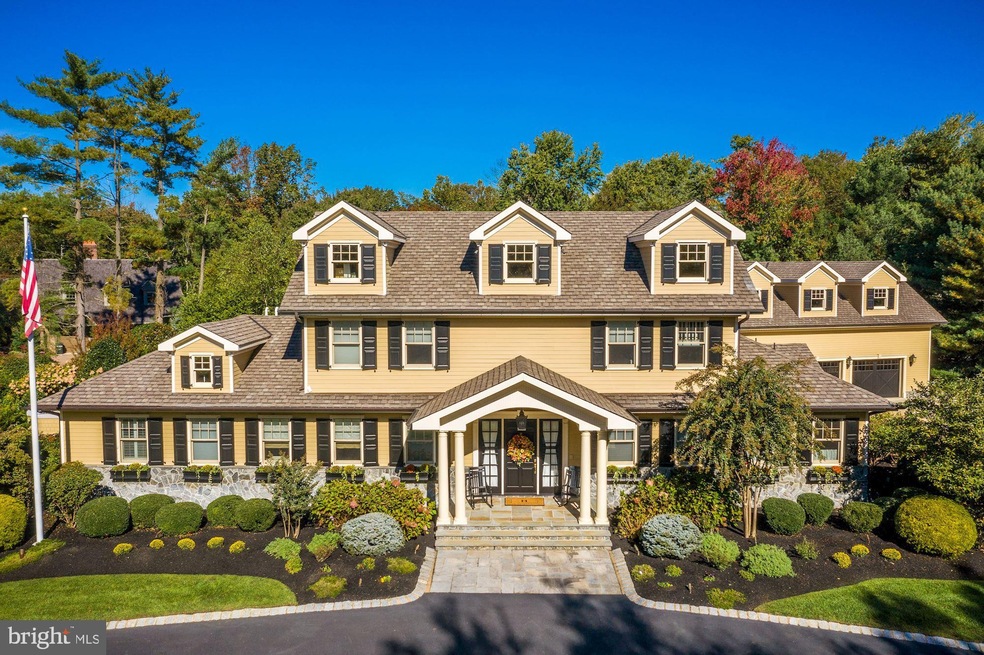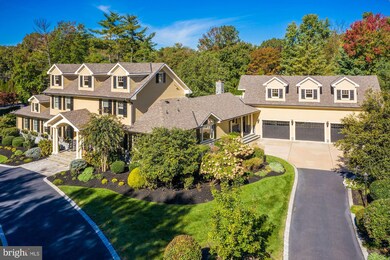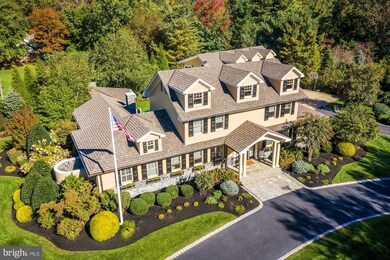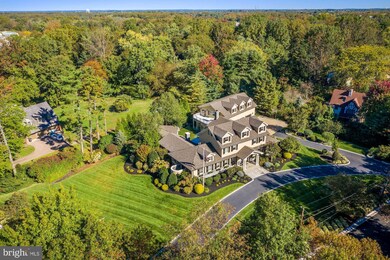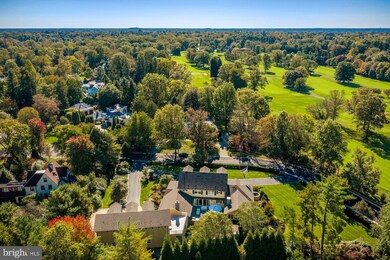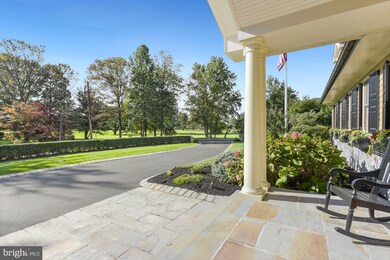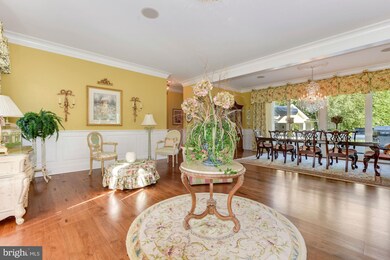
875 Golf View Rd Moorestown, NJ 08057
Outlying Moorestown NeighborhoodHighlights
- 24-Hour Security
- Spa
- Gourmet Kitchen
- George C. Baker Elementary School Rated A
- Sauna
- Heated Floors
About This Home
As of November 2021Luxury & Location! One of a kind architectural masterpiece located across from the beautiful Moorestown Field Club Golf Course and just a short walk from Moorestown's quintessential Main street. Extravagance abounds with the abundance of millwork and attention to details of this magnificent, Geo Thermal, light-filled custom built home. As you enter the property, using 1 of 2 driveways, you are treated to a beautiful professionally landscaped grounds that instantly provides a peaceful sanctuary. Open the front door and you immediately feel welcome in this decorator's dream with foyer views of the exquisitely adorned living and dining rooms. The expansive dream kitchen invites family and friends to gather and features a spacious 14 foot center island, farmhouse sink, custom cabinets with 56" uppers, granite countertops. High end stainless steel appliances including a Wolf 6 burner cooktop with griddle, built in wine cooler, Sharp microwave, Sub-Zero refrigerator and multiple Sub-Zero built in refrigerator drawers. An attached butler's pantry is complete with Wolf double ovens, a second sink, dishwasher and large pantry. Overlooking the kitchen is a cozy great room with vaulted ceilings, striking stone fireplace and floor to ceiling views of the lovely backyard. A beautifully appointed first floor master suite provides refuge after a long day. Featuring a gorgeous gas fireplace, huge walk-in closet with a center island, wet bar and an amazing master bath with heated ceramic floors, mirror tv and a programmable Kohler shower system. How about a shower under the stars? Step outside to a custom built outside shower that'll leave you feeling refreshed and exhilarated. Or perhaps you'd enjoy a relaxing dip in the 10 ft Gunite in-ground, salt water hot tub with waterfall feature, surround sound and built in TV. All are conveniently located right outside the master's sliding glass doors! Speaking of the outside, delight in a relaxing family night catching up around the built-in fire pit on the sprawling blue stone patio. Think of the fun you'll have honing your golf skills on a personal putting green, or relaxing in the privacy of the backyard cabana decorated with wood ceiling, wainscoting and finished with a stunning wood burning stone fireplace and TV. Back inside, this gracious home invites FUN with the incredible 2nd floor entertaining area known as the "EAGLES ROOM." Wow!!! What a place to host a party or just hunker down with the family to share great times and make wonderful memories. The highlights of this show stopping room are a full length bar with sink, dishwasher, refrigerator drawer, microwave and ice maker. There are 7 TVs to catch all the games, a billiards alcove, his and her sports themed bathrooms, hardwood floors, custom lighting, beamed ceilings, and the ability to extend the party to the outdoors with a large walk out balcony overlooking the backyard. This family-focused home has plenty of room for everyone to spread out with 4 additional bedrooms, all en-suites with custom built-in cabinetry. How about a workout in the gym or a rejuvenating sauna or steam shower? All are conveniently located on the basement level providing even more privacy. An expansive 3rd floor finished attic provides plenty of storage and 2 separate laundry rooms (main and second floor) ensure that excess wash will ever be an issue. There are so many more attractive features, you'll just have to come see for yourself. This home is a must see for the family seeking the perfect home in which to make treasured memories for years to come!! Call today for your private tour, it's an experience you don't want to miss!!!
Home Details
Home Type
- Single Family
Est. Annual Taxes
- $35,116
Year Built
- Built in 2010
Lot Details
- 1.1 Acre Lot
- Lot Dimensions are 225.00 x 225.00
- Property is in excellent condition
Parking
- 3 Car Direct Access Garage
- 5 Driveway Spaces
- Parking Storage or Cabinetry
- Front Facing Garage
- On-Street Parking
Home Design
- Traditional Architecture
- HardiePlank Type
Interior Spaces
- 6,356 Sq Ft Home
- Property has 3 Levels
- Open Floorplan
- Central Vacuum
- Built-In Features
- Chair Railings
- Crown Molding
- Ceiling Fan
- 3 Fireplaces
- Wood Burning Fireplace
- Stone Fireplace
- Gas Fireplace
- Family Room Off Kitchen
- Sauna
- Laundry on main level
- Finished Basement
Kitchen
- Gourmet Kitchen
- Breakfast Area or Nook
- Butlers Pantry
- Kitchen Island
Flooring
- Wood
- Heated Floors
- Ceramic Tile
Bedrooms and Bathrooms
- 5 Main Level Bedrooms
- Walk-In Closet
- <<bathWithWhirlpoolToken>>
Pool
- Spa
Utilities
- Forced Air Heating and Cooling System
- Geothermal Heating and Cooling
- Programmable Thermostat
- Natural Gas Water Heater
Listing and Financial Details
- Tax Lot 00011
- Assessor Parcel Number 22-05604-00011
Community Details
Overview
- No Home Owners Association
- Club Estates Subdivision
Security
- 24-Hour Security
Ownership History
Purchase Details
Home Financials for this Owner
Home Financials are based on the most recent Mortgage that was taken out on this home.Purchase Details
Home Financials for this Owner
Home Financials are based on the most recent Mortgage that was taken out on this home.Purchase Details
Purchase Details
Similar Homes in Moorestown, NJ
Home Values in the Area
Average Home Value in this Area
Purchase History
| Date | Type | Sale Price | Title Company |
|---|---|---|---|
| Deed | $2,000,000 | Old Republic Title | |
| Deed | $2,275,000 | Surety Title Company Llc | |
| Deed | $660,000 | None Available | |
| Interfamily Deed Transfer | -- | -- |
Mortgage History
| Date | Status | Loan Amount | Loan Type |
|---|---|---|---|
| Open | $850,000 | New Conventional | |
| Previous Owner | $1,000,000 | New Conventional | |
| Previous Owner | $1,592,500 | Adjustable Rate Mortgage/ARM |
Property History
| Date | Event | Price | Change | Sq Ft Price |
|---|---|---|---|---|
| 11/01/2021 11/01/21 | Sold | $2,000,000 | -9.1% | $315 / Sq Ft |
| 08/10/2021 08/10/21 | Pending | -- | -- | -- |
| 08/09/2021 08/09/21 | For Sale | $2,200,000 | +10.0% | $346 / Sq Ft |
| 08/05/2021 08/05/21 | Off Market | $2,000,000 | -- | -- |
| 06/15/2021 06/15/21 | Price Changed | $2,200,000 | -6.4% | $346 / Sq Ft |
| 06/01/2021 06/01/21 | Price Changed | $2,350,000 | -6.0% | $370 / Sq Ft |
| 05/04/2021 05/04/21 | Price Changed | $2,500,000 | -5.7% | $393 / Sq Ft |
| 03/11/2021 03/11/21 | Price Changed | $2,650,000 | -3.6% | $417 / Sq Ft |
| 02/09/2021 02/09/21 | For Sale | $2,750,000 | +37.5% | $433 / Sq Ft |
| 12/15/2020 12/15/20 | Off Market | $2,000,000 | -- | -- |
| 11/05/2020 11/05/20 | For Sale | $2,895,000 | +27.3% | $455 / Sq Ft |
| 06/19/2015 06/19/15 | Sold | $2,275,000 | -15.6% | $358 / Sq Ft |
| 04/30/2015 04/30/15 | Pending | -- | -- | -- |
| 04/20/2015 04/20/15 | For Sale | $2,695,000 | -- | $424 / Sq Ft |
Tax History Compared to Growth
Tax History
| Year | Tax Paid | Tax Assessment Tax Assessment Total Assessment is a certain percentage of the fair market value that is determined by local assessors to be the total taxable value of land and additions on the property. | Land | Improvement |
|---|---|---|---|---|
| 2024 | $36,181 | $1,315,200 | $315,200 | $1,000,000 |
| 2023 | $36,181 | $1,315,200 | $315,200 | $1,000,000 |
| 2022 | $35,813 | $1,315,200 | $315,200 | $1,000,000 |
| 2021 | $35,339 | $1,315,200 | $315,200 | $1,000,000 |
| 2020 | $35,116 | $1,315,200 | $315,200 | $1,000,000 |
| 2019 | $34,498 | $1,315,200 | $315,200 | $1,000,000 |
| 2018 | $33,564 | $1,315,200 | $315,200 | $1,000,000 |
| 2017 | $33,017 | $1,315,200 | $315,200 | $1,000,000 |
| 2016 | $32,901 | $1,315,200 | $315,200 | $1,000,000 |
| 2015 | $32,504 | $1,315,200 | $315,200 | $1,000,000 |
| 2014 | -- | $1,415,200 | $382,700 | $1,032,500 |
Agents Affiliated with this Home
-
Toni Horsley

Seller's Agent in 2021
Toni Horsley
Coldwell Banker Realty
(609) 254-3109
1 in this area
37 Total Sales
-
Kristi Kaelin

Buyer's Agent in 2021
Kristi Kaelin
Coldwell Banker Realty
(856) 235-0101
28 in this area
79 Total Sales
-
Joan DeLaney

Seller's Agent in 2015
Joan DeLaney
Weichert Corporate
(856) 266-0588
28 in this area
63 Total Sales
Map
Source: Bright MLS
MLS Number: NJBL385294
APN: 22-05604-0000-00011
- 128 Pheasant Field Ln
- 744 Signal Light Rd
- 331 Bridgeboro Rd
- 3 Fullerton Rd
- 326 Tom Brown Rd
- 562 Bartram Rd
- 205 E Central Ave
- 783 Allison Ct
- 500 Chester Ave
- 628 Windsock Way
- 408 N Stanwick Rd
- 318 E Central Ave
- 11 W Spruce Ave
- 343 Tom Brown Rd
- 347 Tom Brown Rd
- 8 E Oak Ave
- 269 E 3rd St
- 415 Bridgeboro Rd
- 234 Eastbourne Terrace
- 471 Windrow Clusters Dr Unit 23
