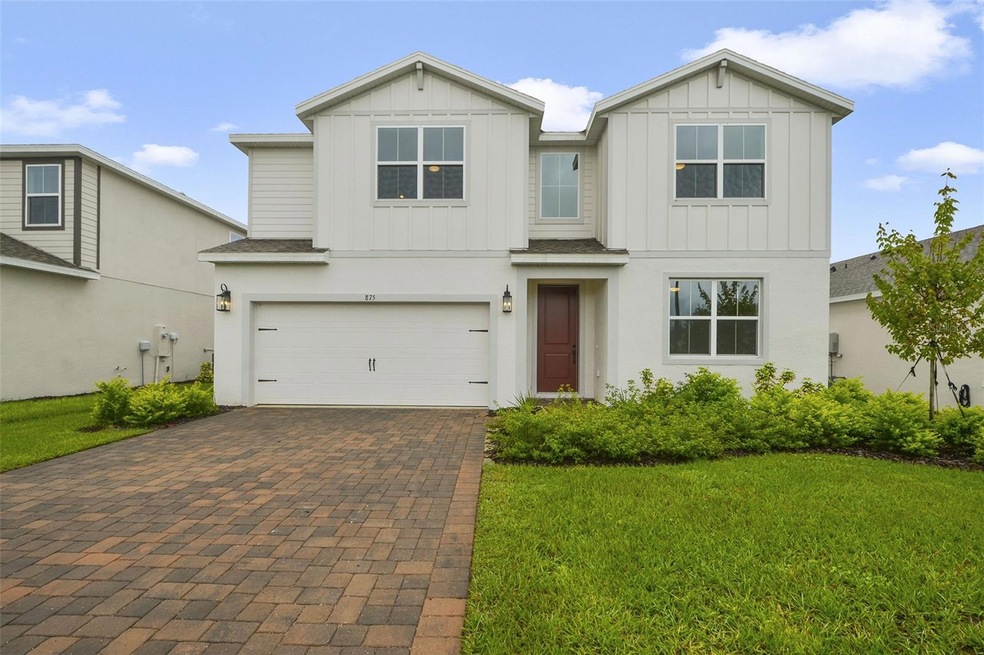
875 Green English St Unit 21 Apopka, FL 32703
Highlights
- New Construction
- High Ceiling
- Community Pool
- Loft
- Great Room
- Home Office
About This Home
As of December 2024.
Last Agent to Sell the Property
K HOVNANIAN FLORIDA REALTY Brokerage Phone: 813-830-2553 License #3254120 Listed on: 10/03/2024
Home Details
Home Type
- Single Family
Est. Annual Taxes
- $1,850
Year Built
- Built in 2024 | New Construction
Lot Details
- 6,628 Sq Ft Lot
- North Facing Home
- Irrigation
- Property is zoned PD
HOA Fees
- $139 Monthly HOA Fees
Parking
- 2 Car Attached Garage
- Garage Door Opener
- Driveway
Home Design
- Bi-Level Home
- Slab Foundation
- Shingle Roof
- Block Exterior
- Stucco
Interior Spaces
- 3,151 Sq Ft Home
- High Ceiling
- Ceiling Fan
- Sliding Doors
- Great Room
- Formal Dining Room
- Home Office
- Loft
- Storage Room
Kitchen
- Dinette
- Built-In Oven
- Cooktop with Range Hood
- Microwave
- Dishwasher
Flooring
- Carpet
- Ceramic Tile
Bedrooms and Bathrooms
- 4 Bedrooms
- Closet Cabinetry
- Walk-In Closet
- 4 Full Bathrooms
Laundry
- Laundry Room
- Dryer
- Washer
Outdoor Features
- Covered patio or porch
Utilities
- Central Heating and Cooling System
- Underground Utilities
Listing and Financial Details
- Visit Down Payment Resource Website
- Legal Lot and Block 21 / 00/00
- Assessor Parcel Number 18-21-28-3850-00-210
Community Details
Overview
- Access Property Management Company Association
- Built by K. Hovnanian Homes
- Ivy Trls Subdivision, Santa Fee Floorplan
Recreation
- Community Playground
- Community Pool
- Dog Park
Ownership History
Purchase Details
Home Financials for this Owner
Home Financials are based on the most recent Mortgage that was taken out on this home.Similar Homes in Apopka, FL
Home Values in the Area
Average Home Value in this Area
Purchase History
| Date | Type | Sale Price | Title Company |
|---|---|---|---|
| Special Warranty Deed | $599,990 | Eastern National Title | |
| Special Warranty Deed | $599,990 | Eastern National Title |
Mortgage History
| Date | Status | Loan Amount | Loan Type |
|---|---|---|---|
| Open | $539,990 | VA |
Property History
| Date | Event | Price | Change | Sq Ft Price |
|---|---|---|---|---|
| 12/02/2024 12/02/24 | Sold | $599,990 | 0.0% | $190 / Sq Ft |
| 10/13/2024 10/13/24 | Pending | -- | -- | -- |
| 10/03/2024 10/03/24 | For Sale | $599,990 | -- | $190 / Sq Ft |
Tax History Compared to Growth
Tax History
| Year | Tax Paid | Tax Assessment Tax Assessment Total Assessment is a certain percentage of the fair market value that is determined by local assessors to be the total taxable value of land and additions on the property. | Land | Improvement |
|---|---|---|---|---|
| 2025 | $1,426 | $565,200 | $75,000 | $490,200 |
| 2024 | $1,850 | $75,000 | $75,000 | -- |
| 2023 | $1,850 | $105,000 | $105,000 | $0 |
| 2022 | $468 | $29,900 | $29,900 | $0 |
Agents Affiliated with this Home
-
Gretta Akellino
G
Seller's Agent in 2024
Gretta Akellino
K HOVNANIAN FLORIDA REALTY
(407) 793-0435
31 in this area
719 Total Sales
-
Keith Miles, Jr

Buyer's Agent in 2024
Keith Miles, Jr
PROPERTIES IN TOWN
(407) 235-6746
1 in this area
38 Total Sales
Map
Source: Stellar MLS
MLS Number: O6247232
APN: 18-2128-3850-00-210
- 2518 Hayden Valley St
- 2563 Lamar Valley St
- 2405 Boy Scout Rd
- 580 S Binion Rd
- 865 Bay Bridge Cir
- 1121 Darity St
- 2275 Rider Rain Ln
- 2251 Rider Rain Ln
- 2239 Rider Rain Ln
- 2269 White Buffalo St
- 2203 Rider Rain Ln
- 2277 White Buffalo St
- 2178 White Bird Way
- 2297 White Buffalo St
- 2301 White Buffalo St
- 2179 Rider Rain Ln
- 2305 White Buffalo St
- 2313 White Buffalo St
- 2167 Rider Rain Ln
- 2785 Flushing Dr
