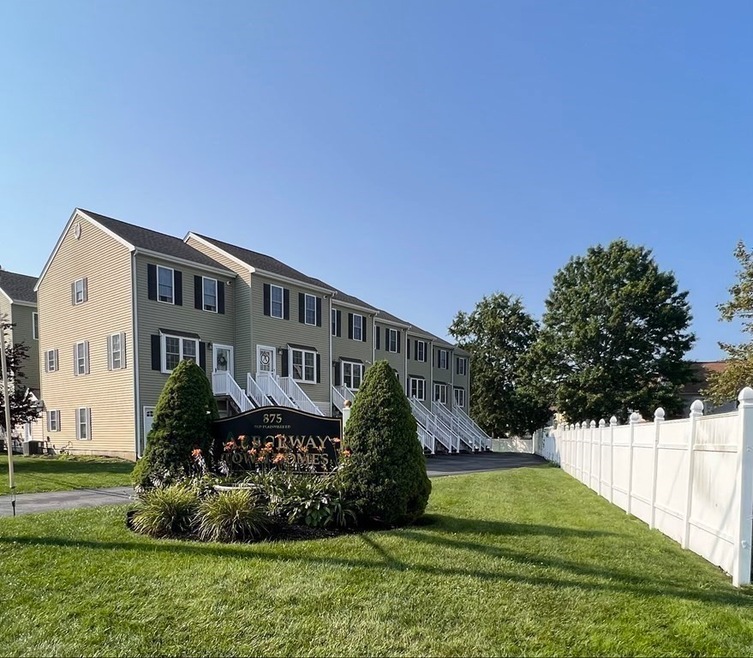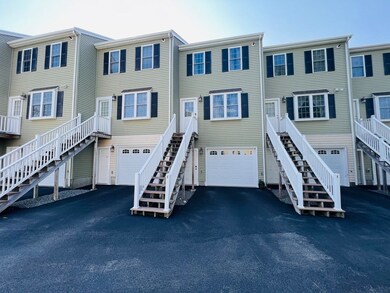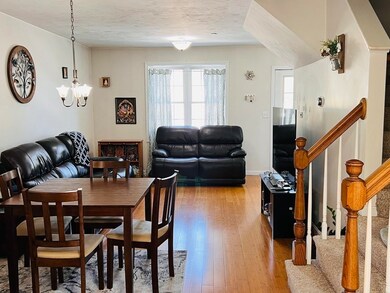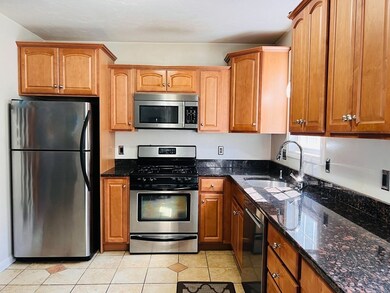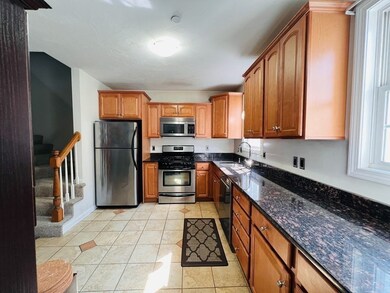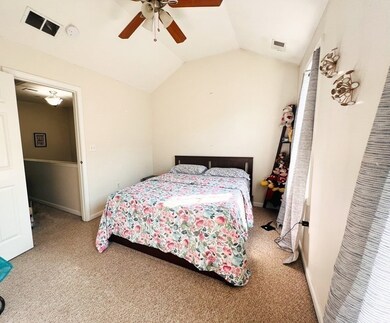
875 Old Plainville Rd Unit E New Bedford, MA 02745
Highlights
- Medical Services
- Wood Flooring
- Jogging Path
- Property is near public transit
- Solid Surface Countertops
- Stainless Steel Appliances
About This Home
As of September 2023Welcome to this BEAUTIFUL 3 level, 2 bedroom, 1.5 bath townhome perfectly situated in the desirable north end of New Bedford. As you step inside, you are greeted by an inviting, open-concept living area complete with gorgeous bamboo wood floors and lots of natural light. The well-appointed kitchen features granite countertops, stainless-steel appliances and ample cabinetry. The second floor features two spacious bedrooms, a full bath and attic access. The lower, walkout level provides a laundry/utility room, a one car garage with opener and a storage closet. Recent improvements include; New dishwasher (2022) Hybrid water heater (2021) Bathroom vanity (2020) as well as a Nest Programmable Thermostat. Conveniently located near the Dartmouth town line, just seconds to the highway and commuter lot make this a commuter's dream while just minutes from the New Bedford Waterfront and Buttonwood Park Zoo! Welcome Home!
Townhouse Details
Home Type
- Townhome
Est. Annual Taxes
- $3,221
Year Built
- Built in 2007
HOA Fees
- $250 Monthly HOA Fees
Parking
- 1 Car Attached Garage
- Tuck Under Parking
- Open Parking
Home Design
- Frame Construction
- Shingle Roof
Interior Spaces
- 1,120 Sq Ft Home
- 3-Story Property
- Ceiling Fan
- Decorative Lighting
- Light Fixtures
- Insulated Windows
- Insulated Doors
- Basement
Kitchen
- Stove
- Range
- Dishwasher
- Stainless Steel Appliances
- Solid Surface Countertops
Flooring
- Wood
- Wall to Wall Carpet
- Ceramic Tile
Bedrooms and Bathrooms
- 2 Bedrooms
- Primary bedroom located on second floor
- Bathtub with Shower
Laundry
- Laundry in unit
- Dryer
- Washer
Location
- Property is near public transit
- Property is near schools
Utilities
- Forced Air Heating and Cooling System
- 1 Cooling Zone
- 1 Heating Zone
- Heating System Uses Natural Gas
- 220 Volts
- Natural Gas Connected
- High Speed Internet
- Cable TV Available
Additional Features
- Energy-Efficient Thermostat
- Two or More Common Walls
Listing and Financial Details
- Assessor Parcel Number M:0125 L:0005E,4732318
Community Details
Overview
- Association fees include insurance, maintenance structure, road maintenance, ground maintenance, snow removal, trash
- 13 Units
- Arborway Town Homes Community
Amenities
- Medical Services
- Shops
- Coin Laundry
Recreation
- Jogging Path
Pet Policy
- Call for details about the types of pets allowed
Ownership History
Purchase Details
Home Financials for this Owner
Home Financials are based on the most recent Mortgage that was taken out on this home.Purchase Details
Purchase Details
Purchase Details
Similar Homes in New Bedford, MA
Home Values in the Area
Average Home Value in this Area
Purchase History
| Date | Type | Sale Price | Title Company |
|---|---|---|---|
| Deed | -- | -- | |
| Deed | -- | -- | |
| Deed | $190,000 | -- | |
| Deed | $190,000 | -- | |
| Deed | -- | -- | |
| Foreclosure Deed | $299,000 | -- |
Mortgage History
| Date | Status | Loan Amount | Loan Type |
|---|---|---|---|
| Open | $75,000 | Purchase Money Mortgage | |
| Closed | $75,000 | Purchase Money Mortgage | |
| Open | $151,000 | Stand Alone Refi Refinance Of Original Loan | |
| Closed | $164,706 | New Conventional | |
| Closed | $156,841 | No Value Available | |
| Closed | $157,964 | FHA |
Property History
| Date | Event | Price | Change | Sq Ft Price |
|---|---|---|---|---|
| 09/05/2023 09/05/23 | Sold | $320,000 | +6.7% | $286 / Sq Ft |
| 07/17/2023 07/17/23 | Pending | -- | -- | -- |
| 07/12/2023 07/12/23 | For Sale | $299,900 | +76.6% | $268 / Sq Ft |
| 09/12/2016 09/12/16 | Sold | $169,800 | 0.0% | $152 / Sq Ft |
| 07/22/2016 07/22/16 | Pending | -- | -- | -- |
| 06/21/2016 06/21/16 | Price Changed | $169,800 | -1.7% | $152 / Sq Ft |
| 04/10/2016 04/10/16 | Price Changed | $172,800 | -1.1% | $154 / Sq Ft |
| 03/04/2016 03/04/16 | For Sale | $174,800 | -- | $156 / Sq Ft |
Tax History Compared to Growth
Tax History
| Year | Tax Paid | Tax Assessment Tax Assessment Total Assessment is a certain percentage of the fair market value that is determined by local assessors to be the total taxable value of land and additions on the property. | Land | Improvement |
|---|---|---|---|---|
| 2025 | $3,652 | $322,900 | $0 | $322,900 |
| 2024 | $2,950 | $245,800 | $0 | $245,800 |
| 2023 | $3,221 | $225,400 | $0 | $225,400 |
| 2022 | $2,848 | $182,700 | $0 | $182,700 |
| 2021 | $2,848 | $182,700 | $0 | $182,700 |
| 2020 | $2,817 | $174,300 | $0 | $174,300 |
| 2019 | $3,030 | $184,000 | $0 | $184,000 |
| 2018 | $2,781 | $167,200 | $0 | $167,200 |
| 2017 | $2,312 | $138,500 | $0 | $138,500 |
| 2016 | $2,323 | $140,900 | $0 | $140,900 |
| 2015 | $2,207 | $140,300 | $0 | $140,300 |
| 2014 | $2,177 | $143,600 | $0 | $143,600 |
Agents Affiliated with this Home
-
Kristen Howlett

Seller's Agent in 2023
Kristen Howlett
Boston Connect
(617) 448-4896
70 Total Sales
-
Martin Correia

Buyer's Agent in 2023
Martin Correia
ERA The Castelo Group
(508) 995-9294
47 Total Sales
-
Scott Botelho

Seller's Agent in 2016
Scott Botelho
LPT Realty - Home & Key Group
(508) 789-8529
74 Total Sales
-
Katie Elderkin

Buyer's Agent in 2016
Katie Elderkin
Keller Williams South Watuppa
(508) 863-5889
87 Total Sales
Map
Source: MLS Property Information Network (MLS PIN)
MLS Number: 73134960
APN: 125 0005 E
- 875 Old Plainville Rd Unit I
- Lot 582 Aviation Way
- WS Worthington St
- 112 Worcester St
- 239 Worcester St
- 386 Hawes St
- 204 Lowell St
- 78 Tarkiln Place
- 14 Maywood St
- 4 Tisbury St
- 294 Clifford St
- 11 Moynan St
- 231 Irvington St
- 1936 Shawmut Ave
- 1161 Victoria St
- 180 Irvington St
- 51 Felton St
- 1024 Marion St
- 0 Church Dutton & Chaffee Unit 73371719
- 64 Stanley St
