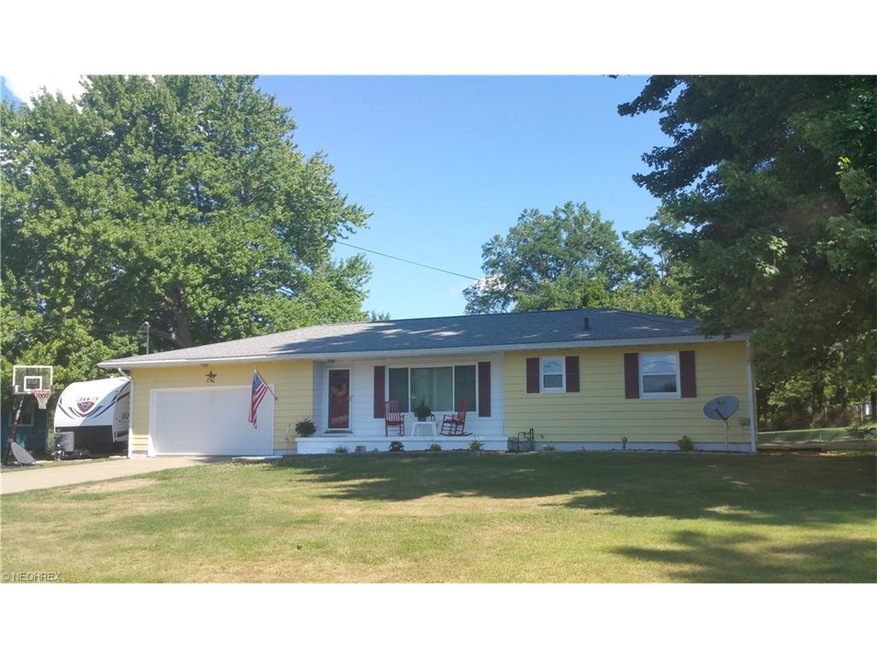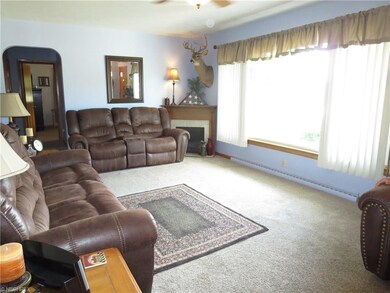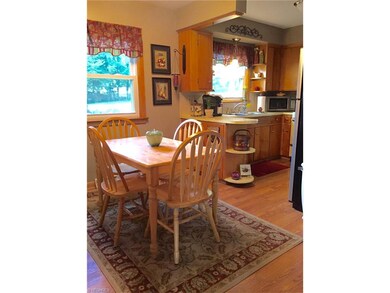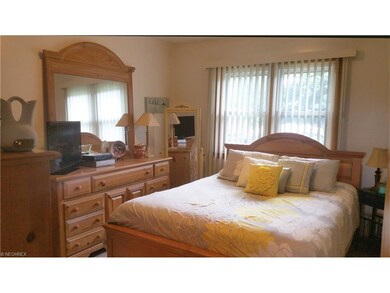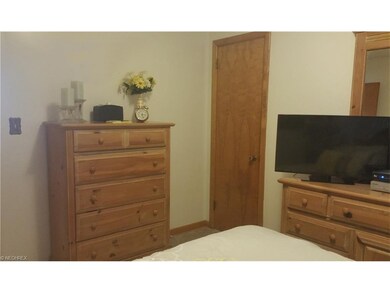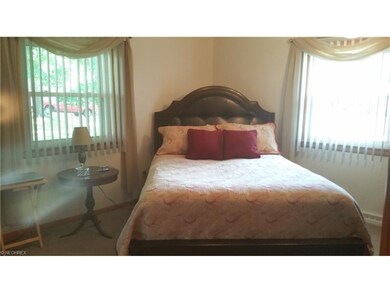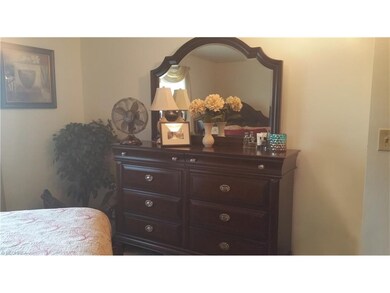
Estimated Value: $200,000 - $230,000
Highlights
- City View
- Porch
- Patio
- Nolley Elementary School Rated A-
- 2 Car Attached Garage
- Forced Air Heating and Cooling System
About This Home
As of September 2016Looking for a modest, move-in ready ranch in sought-after New Franklin, but can’t find one large enough to accommodate your family when they come to visit? Well, this is it! Beautiful from top to bottom, this property has room for everyone. The living room is large enough it holds two couches comfortably. You’ll love the cozy, retro kitchen with its newer stainless fridge and an oven that makes perfect cookies every time! You won’t have to skimp on bedrooms, they are all good-sized. There’s even hardwood under the living areas. Downstairs is a 39 x 26 family room/man cave so large, it has two, full-sized dining room tables, a bar and a kitchen set up. The house is so accommodating, the owners serve over 30 people at the holidays! The lot measures nearly a half acre, and the back yard features a great patio and is partially-fenced. It’s just perfect for large gatherings. Improvements include newer, pet-friendly carpet in the living room and hallway, vinyl windows, the roof was replaced in 2008 and the water heater in 2014. The 2.5 car garage has a new, insulated door and the space is even heated! You’ll love the location, too. All three schools are close, as is Portage Lakes State Park and Craftsmen Park, and the neighbors are simply fantastic! Better move fast. You won’t want to let this one slip away.
Last Agent to Sell the Property
Keller Williams Chervenic Rlty License #2001008908 Listed on: 08/07/2016

Home Details
Home Type
- Single Family
Est. Annual Taxes
- $2,186
Year Built
- Built in 1956
Lot Details
- 0.44 Acre Lot
- Lot Dimensions are 128x150
- South Facing Home
- Partially Fenced Property
Parking
- 2 Car Attached Garage
Home Design
- Asphalt Roof
Interior Spaces
- 1,136 Sq Ft Home
- 1-Story Property
- City Views
Kitchen
- Built-In Oven
- Range
- Microwave
Bedrooms and Bathrooms
- 3 Bedrooms
- 1 Full Bathroom
Finished Basement
- Basement Fills Entire Space Under The House
- Sump Pump
Outdoor Features
- Patio
- Porch
Utilities
- Forced Air Heating and Cooling System
- Heating System Uses Gas
- Well
- Septic Tank
Community Details
- Rhodes Community
Listing and Financial Details
- Assessor Parcel Number 2300111
Ownership History
Purchase Details
Purchase Details
Home Financials for this Owner
Home Financials are based on the most recent Mortgage that was taken out on this home.Purchase Details
Home Financials for this Owner
Home Financials are based on the most recent Mortgage that was taken out on this home.Similar Homes in Akron, OH
Home Values in the Area
Average Home Value in this Area
Purchase History
| Date | Buyer | Sale Price | Title Company |
|---|---|---|---|
| Doolittle Kelly M | -- | None Available | |
| Doolittle Kelly | -- | -- | |
| Bass Randy L | $117,000 | Wigley Title Agency Inc |
Mortgage History
| Date | Status | Borrower | Loan Amount |
|---|---|---|---|
| Open | Doolittle Kelly | $104,000 | |
| Closed | Doolittle Kelly | -- | |
| Previous Owner | Bass Jeniece S | $103,175 | |
| Previous Owner | Bass Randy L | $115,151 |
Property History
| Date | Event | Price | Change | Sq Ft Price |
|---|---|---|---|---|
| 09/30/2016 09/30/16 | Sold | $130,000 | +4.1% | $114 / Sq Ft |
| 08/11/2016 08/11/16 | Pending | -- | -- | -- |
| 08/07/2016 08/07/16 | For Sale | $124,900 | -- | $110 / Sq Ft |
Tax History Compared to Growth
Tax History
| Year | Tax Paid | Tax Assessment Tax Assessment Total Assessment is a certain percentage of the fair market value that is determined by local assessors to be the total taxable value of land and additions on the property. | Land | Improvement |
|---|---|---|---|---|
| 2025 | $2,917 | $58,440 | $11,281 | $47,159 |
| 2024 | $2,917 | $58,440 | $11,281 | $47,159 |
| 2023 | $2,917 | $58,440 | $11,281 | $47,159 |
| 2022 | $2,972 | $46,382 | $8,953 | $37,429 |
| 2021 | $2,982 | $46,382 | $8,953 | $37,429 |
| 2020 | $2,968 | $46,380 | $8,950 | $37,430 |
| 2019 | $2,645 | $37,500 | $8,950 | $28,550 |
| 2018 | $2,282 | $37,500 | $8,950 | $28,550 |
| 2017 | $2,186 | $37,500 | $8,950 | $28,550 |
| 2016 | $2,160 | $32,550 | $8,950 | $23,600 |
| 2015 | $2,186 | $32,550 | $8,950 | $23,600 |
| 2014 | $2,169 | $32,550 | $8,950 | $23,600 |
| 2013 | $2,331 | $35,180 | $8,950 | $26,230 |
Agents Affiliated with this Home
-
Lisa Donatelli

Seller's Agent in 2016
Lisa Donatelli
Keller Williams Chervenic Rlty
(330) 715-4892
104 Total Sales
-
Stephanie Weston

Buyer's Agent in 2016
Stephanie Weston
Howard Hanna
(937) 604-8555
26 Total Sales
Map
Source: MLS Now
MLS Number: 3834737
APN: 23-00111
- 1021 Stump Rd
- 5888 Keller Rd
- 6238 Manchester Rd
- 6214 Renninger Rd
- 780 Center Rd
- 494 W Nimisila Rd
- 837 Yager Rd
- 5887 Woodward Dr
- 888 Loway Dr
- 5873 Renninger Rd
- 5242 Kaylin Dr
- V/L W Nimisila
- 5926 Dailey Rd
- 5109 Peggy Ann Dr
- 996 White Oaks Dr
- 4927 Coleman Dr
- 5074 S Main St
- 5064 S Main St
- 1283 Vanderhoof Rd
- 166 Shrakes Hotel Dr
- 875 Pearlman Rd
- 889 Pearlman Rd
- 863 Pearlman Rd
- 870 Pearlman Rd
- 886 Pearlman Rd
- 901 Pearlman Rd
- 5788 Nolley Rd
- 849 Pearlman Rd
- 858 Pearlman Rd
- 5798 Nolley Rd
- 896 Pearlman Rd
- 844 Pearlman Rd
- 5778 Nolley Rd
- 911 Pearlman Rd
- 5768 Nolley Rd
- 5795 Nolley Rd
- 833 Pearlman Rd
- 832 Pearlman Rd
- 915 Pearlman Rd
- 5758 Nolley Rd
