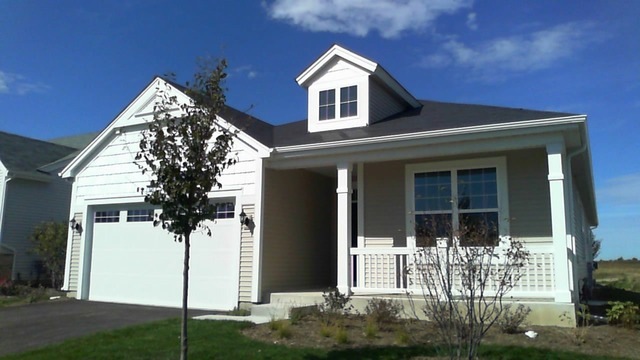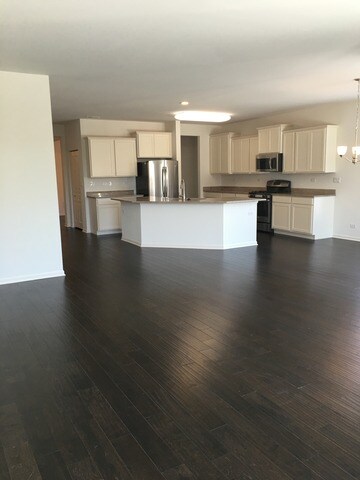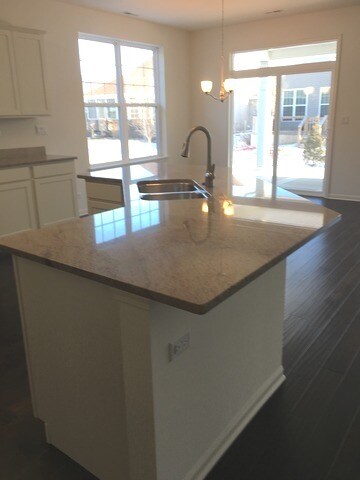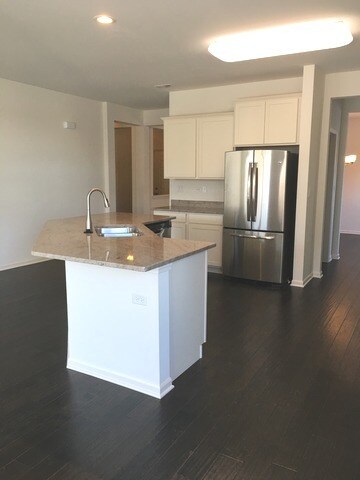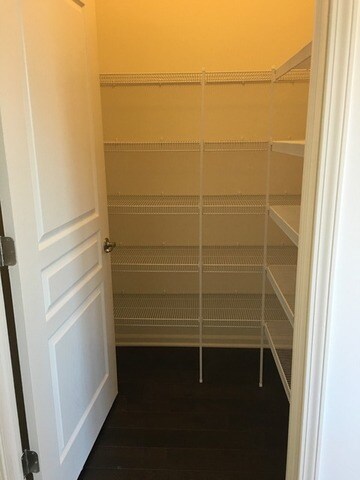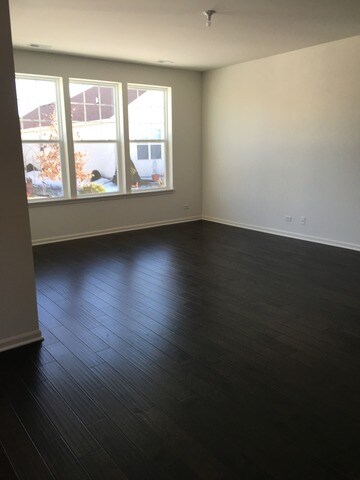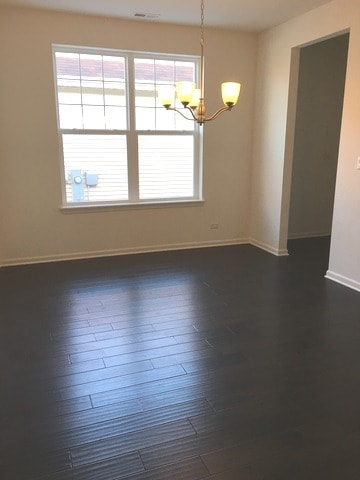875 Prescott Ln Pingree Grove, IL 60140
Highlights
- Senior Community
- Wood Flooring
- Porch
- Ranch Style House
- Stainless Steel Appliances
- Butlers Pantry
About This Home
As of February 2021This amazing Fairmont ranch home features an eat-in kitchen with antique white maple cabinets, granite counters, walk-in pantry, and a breakfast bar overlooking the spacious great room. Dual walk-in closets in the master bedroom with oversized shower and linen closet. Loaded with beautiful appointments! This home also offers a tandem garage to accommodate a third vehicle as well as a 7' extension for additional storage. Carillon offers active adult living at its finest- golf, tennis, billiards, indoor and outdoor pools, fitness center, and much more! THIS HOME IS READY FOR MOVE-IN TODAY! FINANCING INCENTIVES AVAILABLE WITH BUILDER'S LENDER... FHA, VA, and Conventional financing. BUILT WITH 92% EFFICIENT FURNACE AND 13 SEER A/C- AFFORDABLE ENERGY COSTS! Some of the photos may be of a similar home.
Last Agent to Sell the Property
Berkshire Hathaway HomeServices Starck Real Estate License #471011217

Home Details
Home Type
- Single Family
Est. Annual Taxes
- $7,917
Year Built
- 2016
HOA Fees
- $148 per month
Parking
- Attached Garage
- Garage Transmitter
- Tandem Garage
- Garage Door Opener
- Driveway
- Garage Is Owned
Home Design
- Ranch Style House
- Slab Foundation
- Asphalt Shingled Roof
- Vinyl Siding
Kitchen
- Butlers Pantry
- Oven or Range
- Microwave
- High End Refrigerator
- Dishwasher
- Stainless Steel Appliances
- Kitchen Island
- Disposal
Bedrooms and Bathrooms
- Primary Bathroom is a Full Bathroom
- Dual Sinks
- Separate Shower
Utilities
- Forced Air Heating and Cooling System
- Heating System Uses Gas
Additional Features
- Wood Flooring
- Porch
Community Details
- Senior Community
Listing and Financial Details
- $2,000 Seller Concession
Ownership History
Purchase Details
Home Financials for this Owner
Home Financials are based on the most recent Mortgage that was taken out on this home.Purchase Details
Home Financials for this Owner
Home Financials are based on the most recent Mortgage that was taken out on this home.Map
Home Values in the Area
Average Home Value in this Area
Purchase History
| Date | Type | Sale Price | Title Company |
|---|---|---|---|
| Warranty Deed | $295,000 | First American Title | |
| Warranty Deed | $268,000 | First American Title |
Mortgage History
| Date | Status | Loan Amount | Loan Type |
|---|---|---|---|
| Previous Owner | $65,000 | New Conventional | |
| Previous Owner | $259,045 | FHA |
Property History
| Date | Event | Price | Change | Sq Ft Price |
|---|---|---|---|---|
| 02/19/2021 02/19/21 | Sold | $295,000 | -1.3% | $139 / Sq Ft |
| 01/11/2021 01/11/21 | Pending | -- | -- | -- |
| 12/22/2020 12/22/20 | For Sale | $298,900 | +11.5% | $141 / Sq Ft |
| 09/29/2016 09/29/16 | Sold | $267,990 | 0.0% | $129 / Sq Ft |
| 08/07/2016 08/07/16 | Pending | -- | -- | -- |
| 07/26/2016 07/26/16 | Price Changed | $267,990 | -2.5% | $129 / Sq Ft |
| 06/19/2016 06/19/16 | For Sale | $274,990 | -- | $132 / Sq Ft |
Tax History
| Year | Tax Paid | Tax Assessment Tax Assessment Total Assessment is a certain percentage of the fair market value that is determined by local assessors to be the total taxable value of land and additions on the property. | Land | Improvement |
|---|---|---|---|---|
| 2023 | $7,917 | $121,434 | $27,832 | $93,602 |
| 2022 | $7,571 | $111,962 | $25,661 | $86,301 |
| 2021 | $6,995 | $105,307 | $24,136 | $81,171 |
| 2020 | $6,871 | $102,619 | $23,520 | $79,099 |
| 2019 | $6,706 | $98,492 | $22,574 | $75,918 |
| 2018 | $6,475 | $92,437 | $21,186 | $71,251 |
| 2017 | $7,051 | $92,358 | $20,175 | $72,183 |
| 2016 | $187 | $2,177 | $2,177 | $0 |
| 2015 | -- | $2,056 | $2,056 | $0 |
| 2014 | -- | $2,056 | $2,056 | $0 |
| 2013 | -- | $2,094 | $2,094 | $0 |
Source: Midwest Real Estate Data (MRED)
MLS Number: MRD09262497
APN: 02-21-353-015
- 920 Americana Ave
- 2438 Plains Dr
- 2448 Plains Dr
- 2458 Plains Dr
- 2402 Glacier St
- 1068 Williamsburg St
- 2404 Glacier St
- 1066 Williamsburg St
- 1088 Williamsburg St
- 1086 Williamsburg St
- 1082 Williamsburg St
- 819 Mesa Ln
- 829 Mesa Ln
- 880 Mesa Ln
- 879 Mesa Ln
- 910 Mesa Ln
- 870 Mesa Ln
- 850 Mesa Ln
- 849 Mesa Ln
- 839 Mesa Ln
