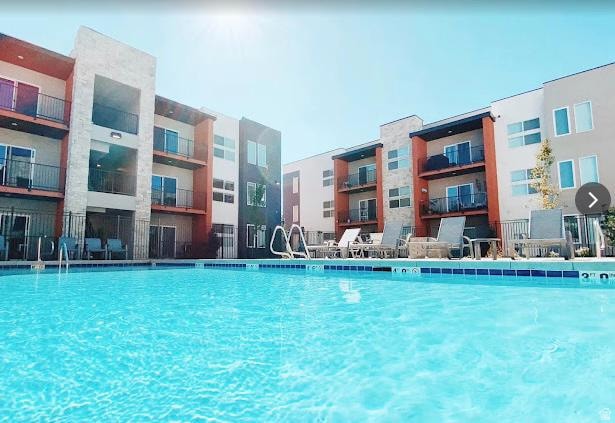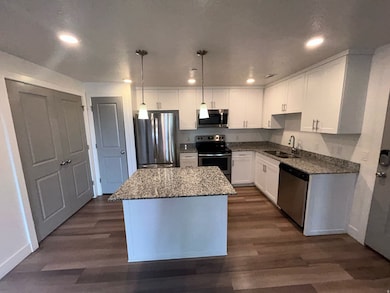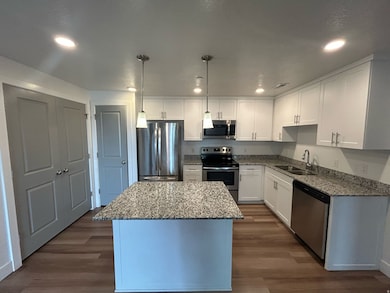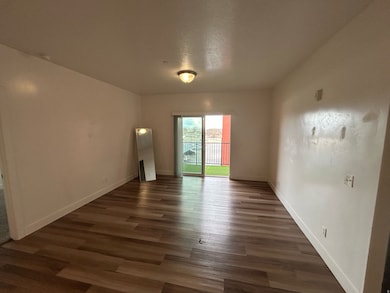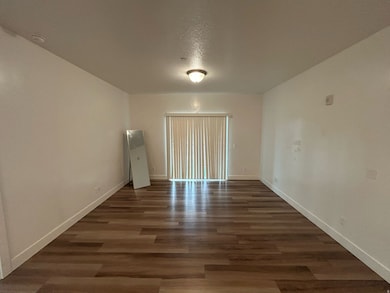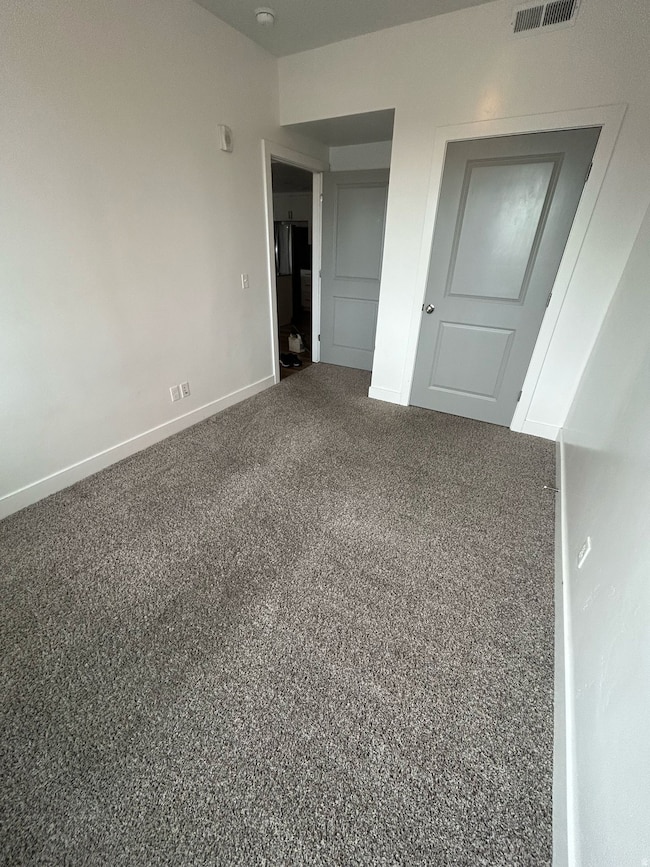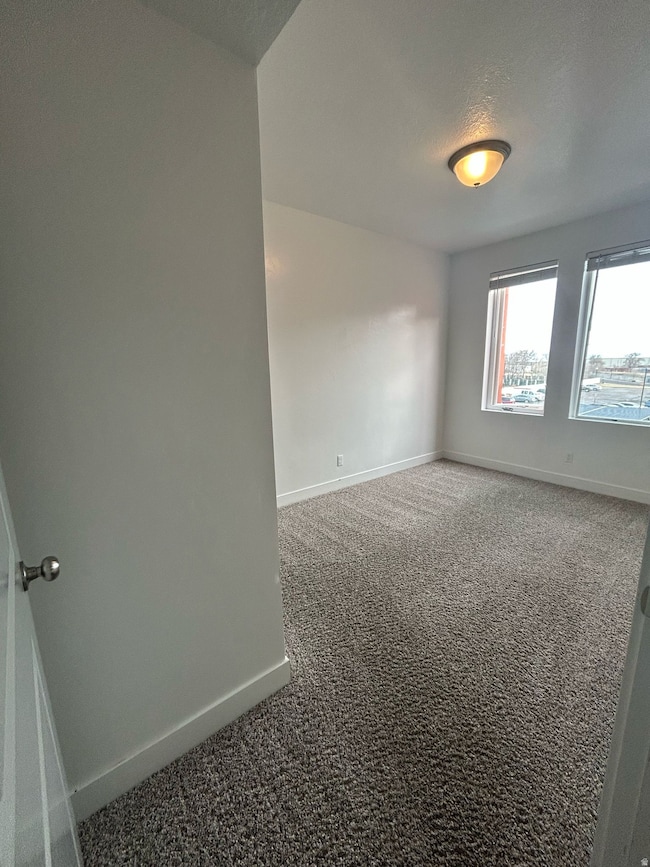875 S Depot St Unit C307 Clearfield, UT 84015
Estimated payment $1,972/month
Highlights
- In Ground Pool
- Granite Countertops
- Walk-In Closet
- Clubhouse
- Balcony
- Community Playground
About This Home
Assumable Loan 4.25%! Stunning top-floor condo w/ mountain views in Clearfield. Open layout, high ceilings, natural light, sleek kitchen w/ SS appliances + fridge. Primary suite w/ walk-in closet. W/D included. Balcony, secured access, parking, gym & clubhouse. Prime location near shops & freeway. Schedule a showing!
Listing Agent
Pedro Garrido Pargas
KW South Valley Keller Williams License #11324793 Listed on: 12/02/2025
Property Details
Home Type
- Condominium
Est. Annual Taxes
- $1,786
Year Built
- Built in 2020
HOA Fees
- $198 Monthly HOA Fees
Home Design
- Stone Roof
- Stucco
Interior Spaces
- 910 Sq Ft Home
- 1-Story Property
- Blinds
- Electric Dryer Hookup
Kitchen
- Granite Countertops
- Disposal
Flooring
- Carpet
- Vinyl
Bedrooms and Bathrooms
- 2 Main Level Bedrooms
- Walk-In Closet
- 1 Full Bathroom
Home Security
Parking
- 1 Parking Space
- 1 Carport Space
Pool
- In Ground Pool
- Spa
- Fence Around Pool
Outdoor Features
- Balcony
Schools
- South Clearfield Elementary School
- North Davis Middle School
- Clearfield High School
Utilities
- Central Air
- Radiant Heating System
- Natural Gas Connected
- Sewer Paid
Listing and Financial Details
- Assessor Parcel Number 12-936-0307
Community Details
Overview
- Association fees include ground maintenance, sewer, trash, water
- West Square Condomin Subdivision
Amenities
- Community Barbecue Grill
- Clubhouse
Recreation
- Community Playground
- Community Pool
- Snow Removal
Pet Policy
- Pets Allowed
Security
- Fire and Smoke Detector
Map
Home Values in the Area
Average Home Value in this Area
Tax History
| Year | Tax Paid | Tax Assessment Tax Assessment Total Assessment is a certain percentage of the fair market value that is determined by local assessors to be the total taxable value of land and additions on the property. | Land | Improvement |
|---|---|---|---|---|
| 2025 | $1,663 | $149,050 | $0 | $149,050 |
| 2024 | $1,700 | $153,450 | $0 | $153,450 |
| 2023 | $1,678 | $278,000 | $0 | $278,000 |
| 2022 | $1,712 | $153,450 | $36,850 | $116,600 |
| 2021 | $1,566 | $212,000 | $55,000 | $157,000 |
| 2020 | $1,021 | $137,307 | $50,000 | $87,307 |
Property History
| Date | Event | Price | List to Sale | Price per Sq Ft |
|---|---|---|---|---|
| 12/02/2025 12/02/25 | For Sale | $309,900 | -- | $341 / Sq Ft |
Purchase History
| Date | Type | Sale Price | Title Company |
|---|---|---|---|
| Warranty Deed | -- | Absolute Title | |
| Warranty Deed | -- | Mountain View Title & |
Mortgage History
| Date | Status | Loan Amount | Loan Type |
|---|---|---|---|
| Open | $17,850 | New Conventional | |
| Open | $297,511 | New Conventional | |
| Previous Owner | $192,449 | FHA |
Source: UtahRealEstate.com
MLS Number: 2125233
APN: 12-936-0307
- 875 S Depot St Unit C-312
- 875 S Depot St Unit A335
- 875 S Depot St Unit C306
- 875 S Depot St Unit C316
- 875 S Depot St Unit B355
- 875 S Depot St Unit C212
- 438 E Depot St
- 2 Bedroom Plan at Union Townhomes
- 3 Bedroom Plan at Union Townhomes
- 4 Bedroom Plan at Union Townhomes
- 518 S 450 E
- 175 Ross Dr
- 361 E 525 S
- 126 Ross Dr
- 897 E 1000 S
- 189 E Ross Dr S
- 331 S 750 E
- 275 S 600 E
- 1021 E 1225 S Unit A
- 488 E 200 S Unit 3
