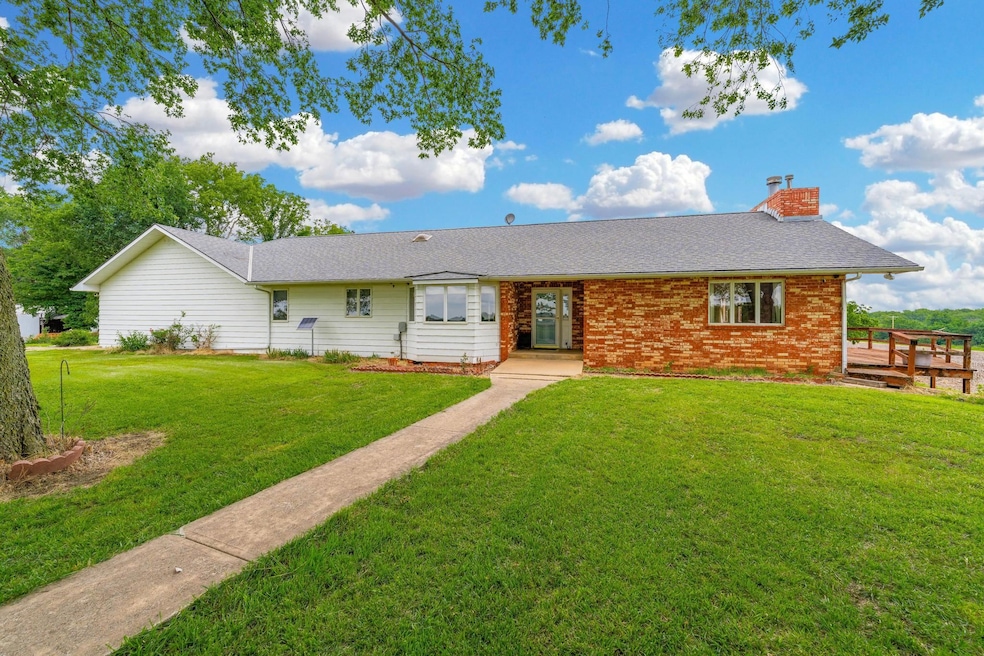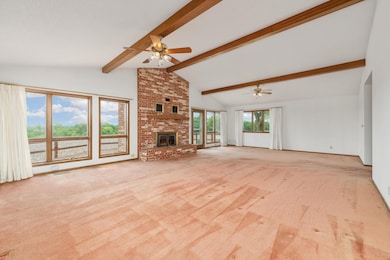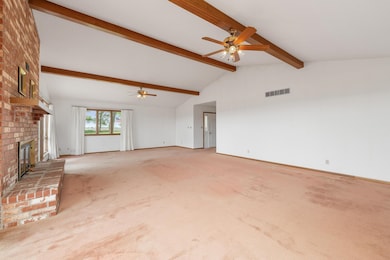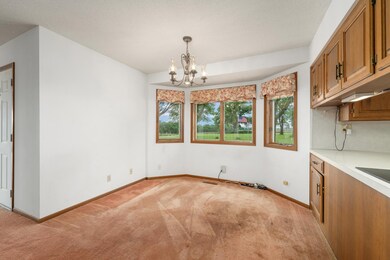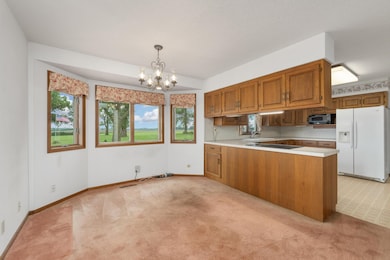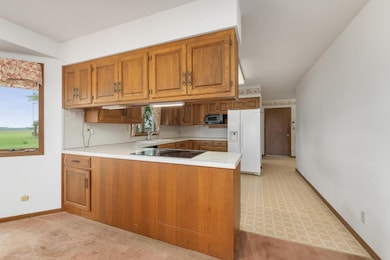875 S Geuda Springs Rd Geuda Springs, KS 67051
Estimated payment $2,221/month
Highlights
- Private Water Access
- Recreation Room
- Vaulted Ceiling
- Deck
- Wooded Lot
- No HOA
About This Home
Country Living – Custom Ranch Home on approximately 2.75 Acres with Outbuildings! Escape to the peace and quiet of rural living with this well maintained, custom-built home. BRAND NEW ROOF AND GUTTERS! Perfectly situated at the end of a long, private driveway with dual circle drives, this spacious property offers room to roam, relax, and enjoy the beauty of nature—just minutes from town. Inside, you will find a welcoming living room with soaring vaulted ceilings, exposed beams, and an abundance of natural light streaming through large windows and walk-out door that leads to an expansive 32-foot redwood deck—ideal for outdoor entertaining or quiet morning coffee. A wood-burning fireplace, ducted into the furnace and equipped with blowers and a 12" triple-wall chimney, adds both warmth and character to the space. The kitchen is thoughtfully designed with solid hardwood cabinetry trimmed in mahogany and generous counter space for all your culinary needs. All kitchen appliances remain for the buyer's convenience, along with a reverse osmosis system and water softener. A bright and cheerful dining space, complete with a bay window, connects seamlessly to the kitchen, making mealtime a joy. Also on the main floor are two spacious bedrooms—each with large closets and individual bathrooms—along with a laundry room and a versatile bonus room. Originally designed as a craft room (labeled as a pantry on the floor plan), this space is ready to adapt to your needs. The view-out basement offers even more living space with two additional bedrooms (each with egress windows), a large rec room, and a dedicated mechanical/storage room. The attached oversized garage includes separate access to a concrete storm room for added peace of mind. This quality-built home boasts durable steel siding with brick accents, Anderson double-pane windows, an HVAC system with a heat pump (unit replaced within the last 3 years), and more. Outdoors, you'll find not one but two fantastic outbuildings—a 48' x 60' steel-framed metal shop and a 20' x 40' wood-framed building—perfect for equipment, storage, or workshops. With no nearby neighbors, you’ll enjoy serene privacy and beautiful views of the surrounding countryside. Additional Notes: • Property is being sold as-is; seller is unable to make repairs. • Legal description subject to survey; proposed acreage is approx. 2.75 acres (see aerial map). • An ingress/egress agreement will be required to allow farm equipment access to adjacent fields. This is your opportunity to own a slice of the country with all the space, privacy, and potential you've been dreaming of. Schedule your private showing today!
Listing Agent
Berkshire Hathaway PenFed Realty License #SP00234345 Listed on: 06/06/2025

Home Details
Home Type
- Single Family
Est. Annual Taxes
- $4,159
Year Built
- Built in 1983
Lot Details
- 2.75 Acre Lot
- Wooded Lot
Parking
- 4 Car Garage
Home Design
- Composition Roof
Interior Spaces
- 1-Story Property
- Vaulted Ceiling
- Wood Burning Fireplace
- Living Room
- Combination Kitchen and Dining Room
- Recreation Room
- Attic Fan
- Basement
Kitchen
- Microwave
- Dishwasher
- Disposal
Flooring
- Carpet
- Vinyl
Bedrooms and Bathrooms
- 4 Bedrooms
- Walk-In Closet
- 2 Full Bathrooms
Laundry
- Laundry Room
- Laundry on main level
- Dryer
- Washer
Home Security
- Storm Windows
- Storm Doors
Outdoor Features
- Private Water Access
- Deck
- Storm Cellar or Shelter
Schools
- Oxford Elementary School
- Oxford High School
Utilities
- Forced Air Heating and Cooling System
- Heating System Uses Wood
- Propane
- Irrigation Well
- Water Purifier
- Water Softener is Owned
- Septic Tank
Community Details
- No Home Owners Association
- None Listed On Tax Record Subdivision
Listing and Financial Details
- Assessor Parcel Number 246-24-0-00-00-005.00-0
Map
Home Values in the Area
Average Home Value in this Area
Tax History
| Year | Tax Paid | Tax Assessment Tax Assessment Total Assessment is a certain percentage of the fair market value that is determined by local assessors to be the total taxable value of land and additions on the property. | Land | Improvement |
|---|---|---|---|---|
| 2025 | $4,159 | $33,039 | $7,649 | $25,390 |
| 2024 | $4,159 | $29,646 | $8,276 | $21,370 |
| 2023 | $4,404 | $31,612 | $9,252 | $22,360 |
| 2022 | $3,882 | $27,367 | $8,724 | $18,643 |
| 2021 | $3,634 | $24,975 | $8,816 | $16,159 |
| 2020 | $3,583 | $24,515 | $8,357 | $16,158 |
| 2019 | $3,563 | $24,476 | $8,096 | $16,380 |
| 2018 | $3,107 | $23,320 | $7,984 | $15,336 |
| 2017 | $3,338 | $22,787 | $7,616 | $15,171 |
| 2016 | $3,283 | $21,826 | $7,102 | $14,724 |
| 2015 | -- | $21,193 | $6,469 | $14,724 |
| 2014 | -- | $19,834 | $5,714 | $14,120 |
Property History
| Date | Event | Price | Change | Sq Ft Price |
|---|---|---|---|---|
| 07/21/2025 07/21/25 | For Sale | $355,000 | 0.0% | $124 / Sq Ft |
| 06/27/2025 06/27/25 | Pending | -- | -- | -- |
| 06/06/2025 06/06/25 | For Sale | $355,000 | -- | $124 / Sq Ft |
Source: South Central Kansas MLS
MLS Number: 656592
APN: 246-24-0-00-00-005.00-0
- 24281 31st Rd
- 22692 51st Rd
- 0000B S Webb Rd
- 0000 S Webb Rd
- 5645 172nd Rd
- 25174 61st Rd
- 00000 S Woodlawn Rd
- 1605 W Mullins Way
- 2305 N Squirrel Run
- 2208 N 8th St
- 1522 W Kansas Ave
- 19337 71st Rd
- 19584 71st Rd
- 312 E Olive St
- 1201 W Oklahoma Ave
- 215 N Kansas St
- 203 E Olive St
- 3136 Long Ct
- 18071 65th Rd
- 319 N Michigan St
