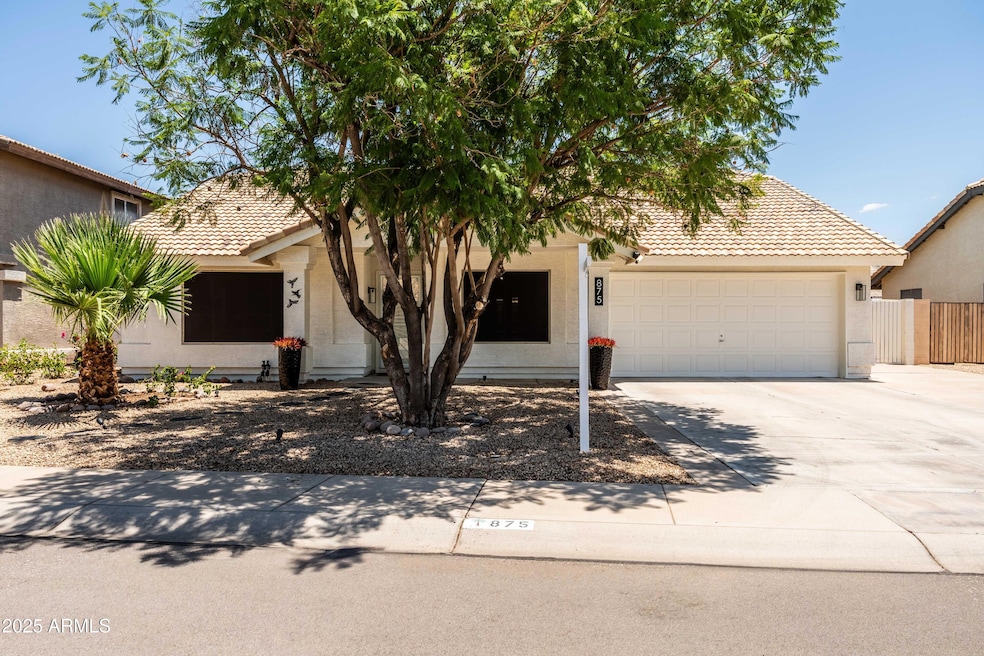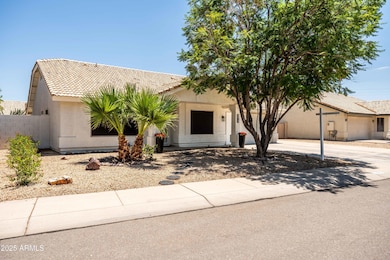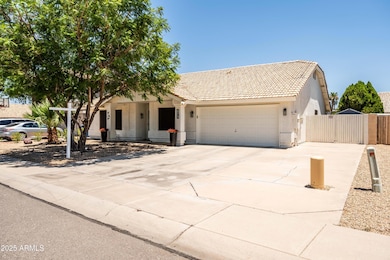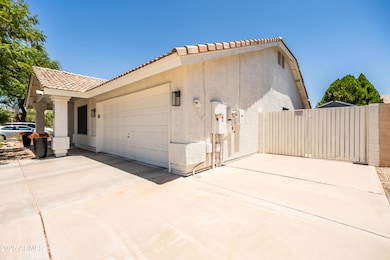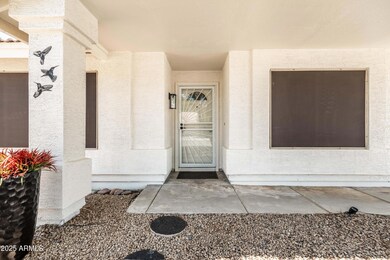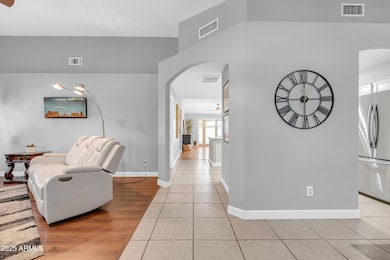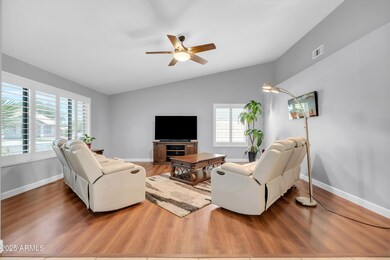
875 S Sunset Ct Chandler, AZ 85225
Downtown Chandler NeighborhoodHighlights
- Heated Pool
- RV Gated
- 0.17 Acre Lot
- Bogle Junior High School Rated A
- Solar Power System
- Vaulted Ceiling
About This Home
As of August 2025Welcome to 875 S Sunset Ct in Chandler- the epitome of modern elegance nestled in a serene Chandler neighborhood. This home features fresh paint inside and out, new carpet, a totally remodeled kitchen, new water heater, new water softener and new HVAC! This single story gem is an ideal blend of comfort and style, boasting a generous living space of 2058 sq ft. Step into a beautifully updated home that features 3 spacious bedrooms and 2 full baths, with every room beaming with natural light. The recently remodeled kitchen is truly a chef's dream, boasting high-end, white shaker cabinets paired with chic granite countertops and white shaker style cabinets, offering ample space for meal preparations and family gatherings. Outdoors, immerse yourself in the private, resort-style backyard where a sparkling pool awaits. Spend beautiful Arizona days lounging poolside or dive in for a refreshing swim without leaving your home.
This house happily marries a desirable layout with a location that's hard to beat, making it a must-see! Don't miss out on this opportunity to turn this beautiful house into your new home.
Last Agent to Sell the Property
Keller Williams Integrity License #SA646592000 Listed on: 07/08/2025

Home Details
Home Type
- Single Family
Est. Annual Taxes
- $2,340
Year Built
- Built in 1992
Lot Details
- 7,396 Sq Ft Lot
- Cul-De-Sac
- Block Wall Fence
- Artificial Turf
- Front and Back Yard Sprinklers
- Grass Covered Lot
HOA Fees
- $40 Monthly HOA Fees
Parking
- 2 Car Direct Access Garage
- 4 Open Parking Spaces
- Garage Door Opener
- RV Gated
Home Design
- Wood Frame Construction
- Tile Roof
- Stucco
Interior Spaces
- 2,058 Sq Ft Home
- 1-Story Property
- Vaulted Ceiling
- Ceiling Fan
- Double Pane Windows
- Solar Screens
Kitchen
- Kitchen Updated in 2023
- Eat-In Kitchen
- Breakfast Bar
- Built-In Microwave
- Granite Countertops
Flooring
- Floors Updated in 2025
- Carpet
- Tile
Bedrooms and Bathrooms
- 3 Bedrooms
- Primary Bathroom is a Full Bathroom
- 2 Bathrooms
- Dual Vanity Sinks in Primary Bathroom
- Bathtub With Separate Shower Stall
Outdoor Features
- Heated Pool
- Covered Patio or Porch
- Built-In Barbecue
Schools
- San Marcos Elementary School
- Bogle Junior High School
- Hamilton High School
Utilities
- Cooling System Updated in 2024
- Central Air
- Heating Available
- Plumbing System Updated in 2024
- High Speed Internet
- Cable TV Available
Additional Features
- No Interior Steps
- Solar Power System
Listing and Financial Details
- Tax Lot 131
- Assessor Parcel Number 303-21-136
Community Details
Overview
- Association fees include ground maintenance, street maintenance
- Elan Management Association, Phone Number (480) 415-5254
- Built by LENNAR HOMES
- San Marcos Estates Subdivision
Recreation
- Community Playground
- Bike Trail
Ownership History
Purchase Details
Home Financials for this Owner
Home Financials are based on the most recent Mortgage that was taken out on this home.Purchase Details
Purchase Details
Home Financials for this Owner
Home Financials are based on the most recent Mortgage that was taken out on this home.Purchase Details
Home Financials for this Owner
Home Financials are based on the most recent Mortgage that was taken out on this home.Purchase Details
Purchase Details
Home Financials for this Owner
Home Financials are based on the most recent Mortgage that was taken out on this home.Purchase Details
Home Financials for this Owner
Home Financials are based on the most recent Mortgage that was taken out on this home.Similar Homes in Chandler, AZ
Home Values in the Area
Average Home Value in this Area
Purchase History
| Date | Type | Sale Price | Title Company |
|---|---|---|---|
| Warranty Deed | $565,000 | Capital Title | |
| Special Warranty Deed | -- | None Listed On Document | |
| Warranty Deed | $299,500 | Great American Title Agency | |
| Interfamily Deed Transfer | -- | Security Title Agency | |
| Interfamily Deed Transfer | -- | -- | |
| Warranty Deed | $165,000 | Equity Title Agency Inc | |
| Warranty Deed | $139,000 | Fidelity Title |
Mortgage History
| Date | Status | Loan Amount | Loan Type |
|---|---|---|---|
| Open | $199,000 | Credit Line Revolving | |
| Previous Owner | $149,500 | Adjustable Rate Mortgage/ARM | |
| Previous Owner | $105,000 | New Conventional | |
| Previous Owner | $139,000 | Fannie Mae Freddie Mac | |
| Previous Owner | $105,000 | New Conventional | |
| Previous Owner | $125,100 | New Conventional | |
| Previous Owner | $115,360 | VA |
Property History
| Date | Event | Price | Change | Sq Ft Price |
|---|---|---|---|---|
| 08/08/2025 08/08/25 | Sold | $565,000 | -3.4% | $275 / Sq Ft |
| 07/08/2025 07/08/25 | For Sale | $585,000 | +95.3% | $284 / Sq Ft |
| 04/21/2017 04/21/17 | Sold | $299,500 | 0.0% | $146 / Sq Ft |
| 03/15/2017 03/15/17 | For Sale | $299,500 | -- | $146 / Sq Ft |
Tax History Compared to Growth
Tax History
| Year | Tax Paid | Tax Assessment Tax Assessment Total Assessment is a certain percentage of the fair market value that is determined by local assessors to be the total taxable value of land and additions on the property. | Land | Improvement |
|---|---|---|---|---|
| 2025 | $2,340 | $25,433 | -- | -- |
| 2024 | $2,295 | $24,222 | -- | -- |
| 2023 | $2,295 | $40,730 | $8,140 | $32,590 |
| 2022 | $2,223 | $30,060 | $6,010 | $24,050 |
| 2021 | $2,285 | $27,960 | $5,590 | $22,370 |
| 2020 | $2,272 | $26,070 | $5,210 | $20,860 |
| 2019 | $2,192 | $24,730 | $4,940 | $19,790 |
| 2018 | $2,130 | $23,720 | $4,740 | $18,980 |
| 2017 | $2,001 | $23,000 | $4,600 | $18,400 |
| 2016 | $1,611 | $21,510 | $4,300 | $17,210 |
| 2015 | $1,561 | $20,320 | $4,060 | $16,260 |
Agents Affiliated with this Home
-
Janine Igliane

Seller's Agent in 2025
Janine Igliane
Keller Williams Integrity
(480) 298-0910
1 in this area
165 Total Sales
-
Allison Bourn

Buyer's Agent in 2025
Allison Bourn
Revinre
(480) 567-2682
1 in this area
54 Total Sales
-
Aaron Tena

Buyer Co-Listing Agent in 2025
Aaron Tena
Revinre
(480) 994-0800
1 in this area
38 Total Sales
-
Craig Akers

Seller's Agent in 2017
Craig Akers
NextHome Valleywide
(602) 206-6632
46 Total Sales
-
Stacey Akers

Seller Co-Listing Agent in 2017
Stacey Akers
NextHome Valleywide
(480) 621-6828
67 Total Sales
-
Kristen Amen

Buyer's Agent in 2017
Kristen Amen
Real Broker
(480) 231-7051
96 Total Sales
Map
Source: Arizona Regional Multiple Listing Service (ARMLS)
MLS Number: 6889469
APN: 303-21-136
- 630 W Saragosa St
- 876 S Nebraska St Unit 10
- 726 S Nebraska St Unit 121
- 751 W Saragosa St
- 1183 S Tumbleweed Ln
- 1162 S Cheri Lynn Dr
- 613 W Winchester Dr
- 875 S Nebraska St Unit 69
- 870 S Palm Ln Unit 55
- 732 W Flintlock Way
- 657 W Flintlock Way
- 733 W Flintlock Way
- 751 W Flintlock Way
- 914 W Morelos St
- 954 W Morelos St
- 984 W Morelos St
- 1360 S Camellia Ct
- 920 W Folley St
- 219 W Frye Rd
- 1181 W Saragosa St
