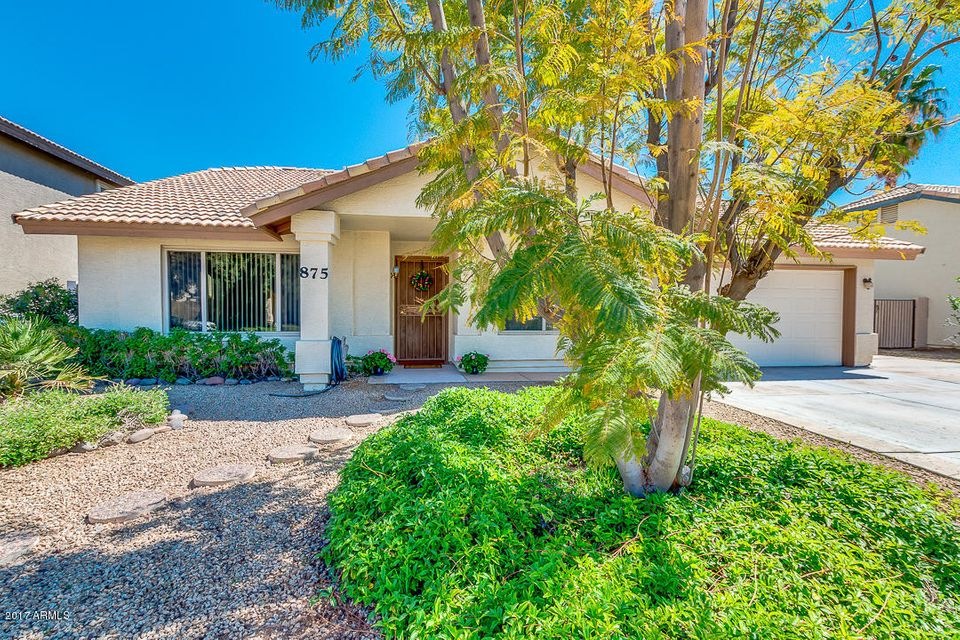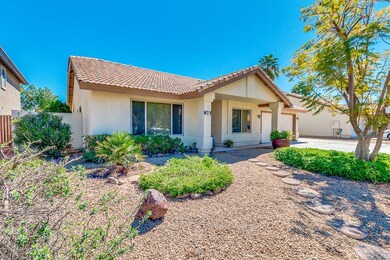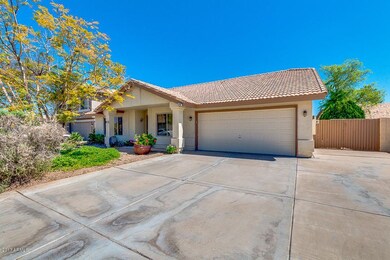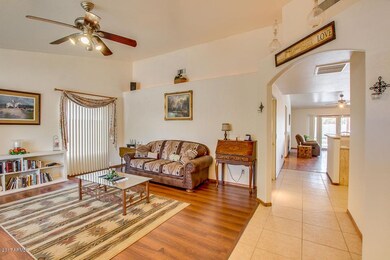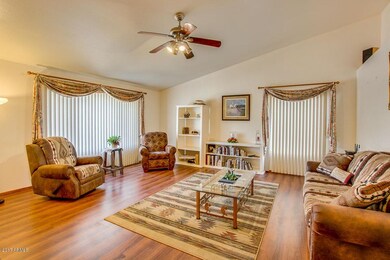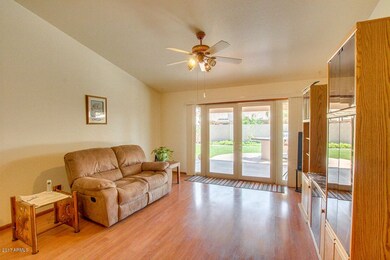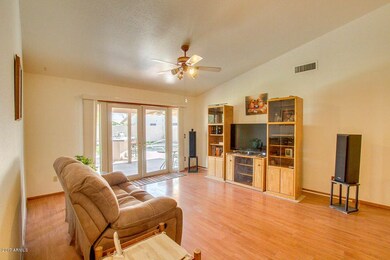
875 S Sunset Ct Chandler, AZ 85225
Downtown Chandler NeighborhoodHighlights
- Play Pool
- RV Gated
- Vaulted Ceiling
- Bogle Junior High School Rated A
- 0.17 Acre Lot
- Covered patio or porch
About This Home
As of April 2017Buy this gem in San Marcos Estates and enjoy living just minutes away from the heartbeat of charming downtown Chandler! Enjoy evenings out on the town with dinner on the garden patio at El Zocalo, golf the historic San Marcos or bike to the library to check out a few good reads before grabbing a treat at Ice Cream Sammies. With 2,000+ square feet, fresh paint and a large yard with a sparkling pool, this home is a steal! Spacious bedrooms have walk-in closets and new blinds. The kitchen features a breakfast bar and opens to the family room. There's a formal living and dining room for entertaining, and the backyard is a peaceful oasis for grilling some burgers and taking a dip in the pool. Enjoy morning coffee on the covered patio and listen to the birds sing! Get this one before it's gone! Sellers have added new rain gutters in the back, and there's an extra AC intake, dual-paned windows and french doors, insulation in the attic and sealed ductwork to make the home energy efficient. There's also a city park at the entrance of San Marcos, and it's located on a cul-de-sac so it's safer for kiddos to play. The elementary school is a short walk away, and everything you need is within a 3-mile radius: major freeways, shopping, medical care, entertainment, dining...you name it, you've got it.
Last Agent to Sell the Property
NextHome Valleywide License #BR114901000 Listed on: 03/15/2017

Home Details
Home Type
- Single Family
Est. Annual Taxes
- $1,611
Year Built
- Built in 1992
Lot Details
- 7,396 Sq Ft Lot
- Cul-De-Sac
- Block Wall Fence
- Grass Covered Lot
HOA Fees
- $26 Monthly HOA Fees
Parking
- 2 Car Direct Access Garage
- Garage Door Opener
- RV Gated
Home Design
- Wood Frame Construction
- Tile Roof
- Stucco
Interior Spaces
- 2,058 Sq Ft Home
- 1-Story Property
- Vaulted Ceiling
- Ceiling Fan
- Double Pane Windows
- Solar Screens
Kitchen
- Eat-In Kitchen
- Breakfast Bar
- Built-In Microwave
Flooring
- Carpet
- Linoleum
- Tile
Bedrooms and Bathrooms
- 3 Bedrooms
- Primary Bathroom is a Full Bathroom
- 2 Bathrooms
- Dual Vanity Sinks in Primary Bathroom
- Bathtub With Separate Shower Stall
Accessible Home Design
- No Interior Steps
Outdoor Features
- Play Pool
- Covered patio or porch
- Built-In Barbecue
Schools
- San Marcos Elementary School
- Bogle Junior High School
- Hamilton High School
Utilities
- Refrigerated Cooling System
- Heating Available
- High Speed Internet
- Cable TV Available
Listing and Financial Details
- Tax Lot 131
- Assessor Parcel Number 303-21-136
Community Details
Overview
- Association fees include ground maintenance
- Elan Management Association, Phone Number (480) 415-5254
- Built by Lennar Homes
- San Marcos Estates Subdivision
Recreation
- Bike Trail
Ownership History
Purchase Details
Purchase Details
Home Financials for this Owner
Home Financials are based on the most recent Mortgage that was taken out on this home.Purchase Details
Home Financials for this Owner
Home Financials are based on the most recent Mortgage that was taken out on this home.Purchase Details
Purchase Details
Home Financials for this Owner
Home Financials are based on the most recent Mortgage that was taken out on this home.Purchase Details
Home Financials for this Owner
Home Financials are based on the most recent Mortgage that was taken out on this home.Similar Homes in Chandler, AZ
Home Values in the Area
Average Home Value in this Area
Purchase History
| Date | Type | Sale Price | Title Company |
|---|---|---|---|
| Special Warranty Deed | -- | None Listed On Document | |
| Warranty Deed | $299,500 | Great American Title Agency | |
| Interfamily Deed Transfer | -- | Security Title Agency | |
| Interfamily Deed Transfer | -- | -- | |
| Warranty Deed | $165,000 | Equity Title Agency Inc | |
| Warranty Deed | $139,000 | Fidelity Title |
Mortgage History
| Date | Status | Loan Amount | Loan Type |
|---|---|---|---|
| Open | $199,000 | Credit Line Revolving | |
| Previous Owner | $149,500 | Adjustable Rate Mortgage/ARM | |
| Previous Owner | $105,000 | New Conventional | |
| Previous Owner | $139,000 | Fannie Mae Freddie Mac | |
| Previous Owner | $105,000 | New Conventional | |
| Previous Owner | $125,100 | New Conventional | |
| Previous Owner | $115,360 | VA |
Property History
| Date | Event | Price | Change | Sq Ft Price |
|---|---|---|---|---|
| 07/08/2025 07/08/25 | For Sale | $585,000 | +95.3% | $284 / Sq Ft |
| 04/21/2017 04/21/17 | Sold | $299,500 | 0.0% | $146 / Sq Ft |
| 03/15/2017 03/15/17 | For Sale | $299,500 | -- | $146 / Sq Ft |
Tax History Compared to Growth
Tax History
| Year | Tax Paid | Tax Assessment Tax Assessment Total Assessment is a certain percentage of the fair market value that is determined by local assessors to be the total taxable value of land and additions on the property. | Land | Improvement |
|---|---|---|---|---|
| 2025 | $2,340 | $25,433 | -- | -- |
| 2024 | $2,295 | $24,222 | -- | -- |
| 2023 | $2,295 | $40,730 | $8,140 | $32,590 |
| 2022 | $2,223 | $30,060 | $6,010 | $24,050 |
| 2021 | $2,285 | $27,960 | $5,590 | $22,370 |
| 2020 | $2,272 | $26,070 | $5,210 | $20,860 |
| 2019 | $2,192 | $24,730 | $4,940 | $19,790 |
| 2018 | $2,130 | $23,720 | $4,740 | $18,980 |
| 2017 | $2,001 | $23,000 | $4,600 | $18,400 |
| 2016 | $1,611 | $21,510 | $4,300 | $17,210 |
| 2015 | $1,561 | $20,320 | $4,060 | $16,260 |
Agents Affiliated with this Home
-
Janine Igliane

Seller's Agent in 2025
Janine Igliane
Keller Williams Integrity
(480) 298-0910
164 Total Sales
-
Craig Akers

Seller's Agent in 2017
Craig Akers
NextHome Valleywide
(602) 206-6632
47 Total Sales
-
Stacey Akers

Seller Co-Listing Agent in 2017
Stacey Akers
NextHome Valleywide
(480) 621-6828
68 Total Sales
-
Kristen Amen

Buyer's Agent in 2017
Kristen Amen
Real Broker
(480) 231-7051
99 Total Sales
Map
Source: Arizona Regional Multiple Listing Service (ARMLS)
MLS Number: 5575788
APN: 303-21-136
- 630 W Saragosa St
- 780 W Morelos Ct
- 876 S Nebraska St Unit 10
- 1183 S Tumbleweed Ln
- 1162 S Cheri Lynn Dr
- 631 W Winchester Dr
- 613 W Winchester Dr
- 866 W Geronimo St
- 875 S Nebraska St Unit 69
- 870 S Palm Ln Unit 55
- 732 W Flintlock Way
- 751 W Flintlock Way
- 914 W Morelos St
- 824 W Whitten St
- 954 W Morelos St
- 984 W Morelos St
- 1360 S Camellia Ct
- 645 W Longhorn Dr
- 530 S Emerson St
- 389 W Fairway Place
