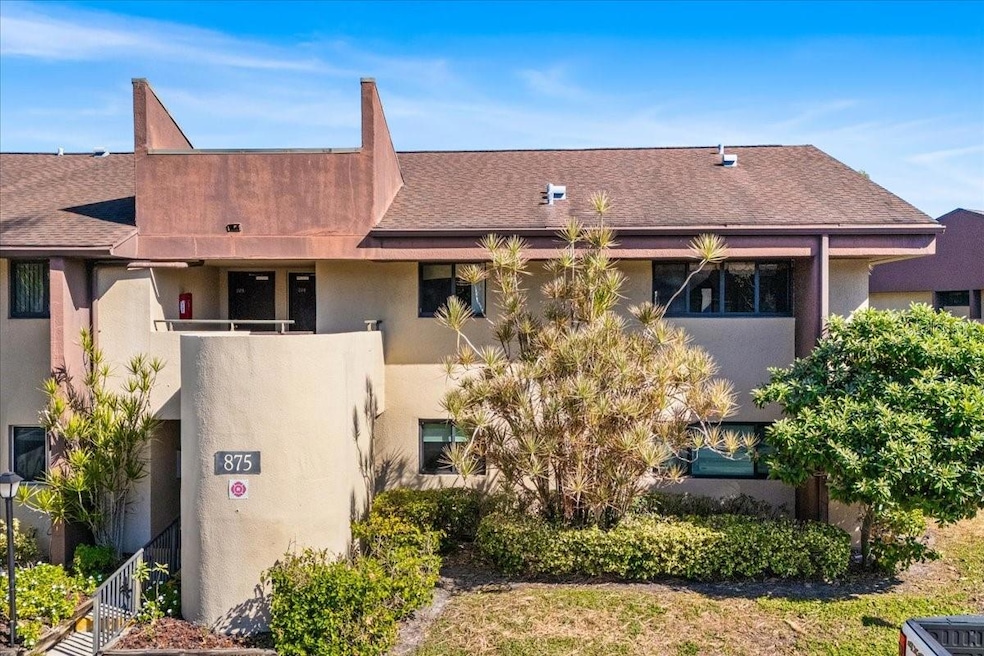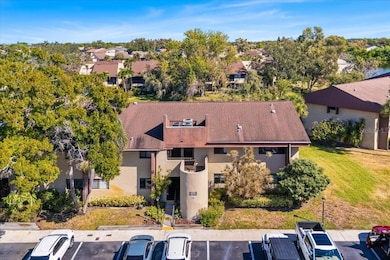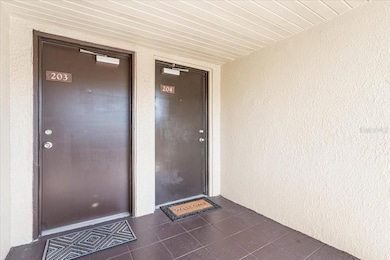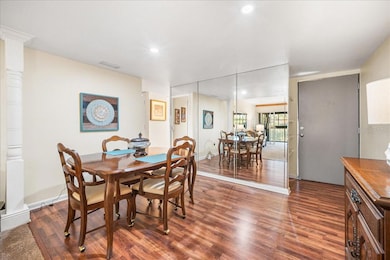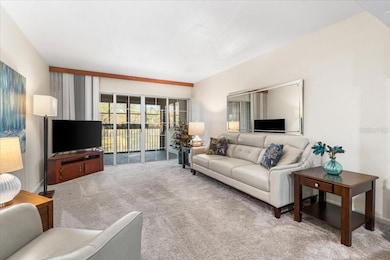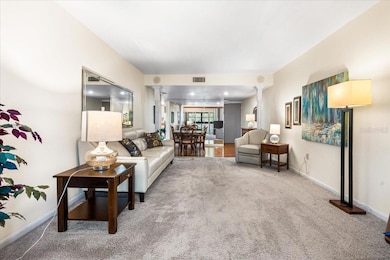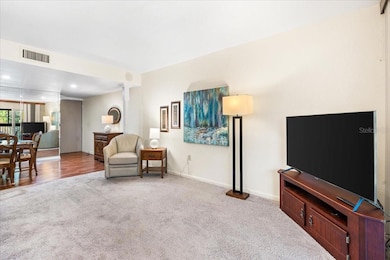875 S Village Dr N Unit 204 Saint Petersburg, FL 33716
Brighton Bay NeighborhoodEstimated payment $1,944/month
Highlights
- Water Views
- Clubhouse
- Community Pool
- Community Lake
- Furnished
- Enclosed Patio or Porch
About This Home
Experience the perfect blend of comfort and convenience in this fully furnished, move-in-ready 3-bedroom, 2-bath condo, ideally nestled in the desirable Village Lake community.
This home is a commuter's dream, offering unmatched accessibility: just minutes from I-275, Tampa International Airport, and premier shopping and dining, all while being a swift 15-minute drive to the vibrancy of Downtown St. Petersburg.
Step inside to discover an open-concept living space bathed in natural light, featuring elegant laminate/carpet and tile flooring throughout, and a bright, well-equipped kitchen. The luxurious Primary Suite is your private retreat, boasting a large vanity, a generous walk-in closet, Living room sliding doors opening directly onto a private balcony and a tranquil lake-pond facing backyard—the ultimate setup for effortless relaxing and entertaining.
Step into a resort-style lifestyle right outside your door! The Village Lake community offers fantastic amenities, including a refreshing large pool, tennis courts, a family-friendly playground, and a social clubhouse.
Logistics are effortless here: this condo is pet-friendly and completely turnkey. It includes essential in-unit features like a washer and dryer and dedicated private storage. Parking is easy with your own assigned space and nearby guest spots.
Perfect for every stage—whether you're a first-time buyer seeking ease, a snowbird needing a seasonal escape, or an investor looking for immediate rental potential—this home is prepared for your immediate enjoyment.
Listing Agent
PREFERRED SHORE REAL ESTATE Brokerage Phone: 941-999-1179 License #3432986 Listed on: 11/18/2025

Open House Schedule
-
Saturday, November 22, 202511:00 to 1:00 pm11/22/2025 11:00:00 PM +00:0011/22/2025 1:00:00 PM +00:00Add to Calendar
Property Details
Home Type
- Condominium
Est. Annual Taxes
- $398
Year Built
- Built in 1974
Lot Details
- South Facing Home
- Dog Run
- Landscaped with Trees
- Garden
HOA Fees
- $725 Monthly HOA Fees
Parking
- Assigned Parking
Property Views
- Water
- Park or Greenbelt
Home Design
- Entry on the 2nd floor
- Slab Foundation
- Shingle Roof
- Block Exterior
Interior Spaces
- 1,180 Sq Ft Home
- 1-Story Property
- Furnished
- Ceiling Fan
- Window Treatments
- Sliding Doors
- Combination Dining and Living Room
Kitchen
- Eat-In Kitchen
- Convection Oven
- Recirculated Exhaust Fan
- Microwave
- Ice Maker
- Dishwasher
- Disposal
Flooring
- Carpet
- Laminate
- Ceramic Tile
Bedrooms and Bathrooms
- 3 Bedrooms
- Split Bedroom Floorplan
- Walk-In Closet
- 2 Full Bathrooms
Laundry
- Laundry Room
- Dryer
- Washer
Outdoor Features
- Balcony
- Enclosed Patio or Porch
- Exterior Lighting
- Outdoor Storage
Schools
- Shore Acres Elementary School
- Meadowlawn Middle School
- Northeast High School
Utilities
- Central Heating and Cooling System
- Thermostat
- Electric Water Heater
- High Speed Internet
- Phone Available
- Cable TV Available
Listing and Financial Details
- Visit Down Payment Resource Website
- Legal Lot and Block 2040 / 022
- Assessor Parcel Number 18-30-17-94108-022-2040
Community Details
Overview
- Association fees include cable TV, common area taxes, pool, escrow reserves fund, insurance, internet, maintenance structure, ground maintenance, management, pest control, private road, sewer, trash, water
- Mackenzie Puckett Association, Phone Number (727) 796-5900
- Visit Association Website
- Village Lake Condo Subdivision
- On-Site Maintenance
- Community Lake
Amenities
- Clubhouse
- Laundry Facilities
- Community Mailbox
Recreation
- Tennis Courts
- Pickleball Courts
- Community Playground
- Community Pool
Pet Policy
- Dogs and Cats Allowed
- Large pets allowed
Map
Home Values in the Area
Average Home Value in this Area
Tax History
| Year | Tax Paid | Tax Assessment Tax Assessment Total Assessment is a certain percentage of the fair market value that is determined by local assessors to be the total taxable value of land and additions on the property. | Land | Improvement |
|---|---|---|---|---|
| 2024 | $394 | $51,321 | -- | -- |
| 2023 | $394 | $49,826 | $0 | $0 |
| 2022 | $458 | $48,375 | $0 | $0 |
| 2021 | $451 | $46,966 | $0 | $0 |
| 2020 | $445 | $46,318 | $0 | $0 |
| 2019 | $426 | $45,277 | $0 | $0 |
| 2018 | $411 | $44,433 | $0 | $0 |
| 2017 | $408 | $43,519 | $0 | $0 |
| 2016 | $393 | $42,624 | $0 | $0 |
| 2015 | $395 | $42,328 | $0 | $0 |
| 2014 | $389 | $41,992 | $0 | $0 |
Property History
| Date | Event | Price | List to Sale | Price per Sq Ft |
|---|---|---|---|---|
| 11/18/2025 11/18/25 | Price Changed | $225,000 | -11.8% | $191 / Sq Ft |
| 11/18/2025 11/18/25 | For Sale | $255,000 | -- | $216 / Sq Ft |
Purchase History
| Date | Type | Sale Price | Title Company |
|---|---|---|---|
| Interfamily Deed Transfer | -- | Accommodation |
Source: Stellar MLS
MLS Number: TB8448886
APN: 18-30-17-94108-022-2040
- 860 S Village Dr N Unit 101
- 860 S Village Dr N Unit 201
- 782 Village Lake Terrace N Unit 206
- 780 S Village Dr N Unit 103
- 895 N Village Dr N Unit 107
- 705 S Village Dr N Unit 205
- 622 105th Terrace N
- 746 115th Ave N Unit 1802
- 706 115th Ave N Unit 2401
- 746 115th Ave N Unit 1805
- 722 116th Ave N Unit 2007
- 11505 7th Way N Unit 2307
- 821 100th Ave N
- 805 100th Ave N
- 10270 2nd Way N
- 10351 2nd Way N
- 10261 2nd Way N
- 720 100th Ave N Unit 202
- 10361 Bay St NE Unit 316
- 10644 1st Way N Unit 10644
- 895 N Village Dr N Unit 107
- 760 S Village Dr N Unit 203
- 500 110th Ave N
- 618 105th Ln N
- 11401 Dr Martin Luther King jr St N
- 871 Ibis Walk Place N
- 876 116th Ave N Unit 102
- 776 116th Ave N Unit 1101
- 722 116th Ave N Unit 2004
- 10501 3rd St N
- 1200 102nd Ave N
- 10350 2nd Way N
- 785 117th Terrace N
- 190 112th Ave N
- 501 116th Ave N
- 10263 Gandy Blvd N Unit 1610
- 11800 Dr Martin Luther King jr St N
- 10263 Gandy Blvd N Unit 2314
- 115 112th Ave NE
- 11601 4th St N
