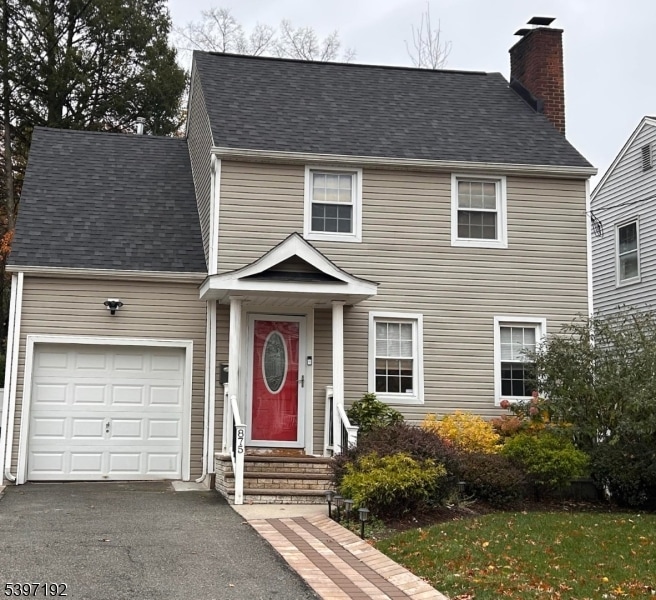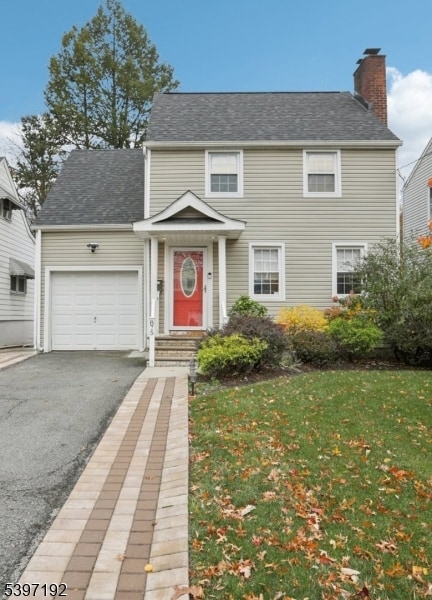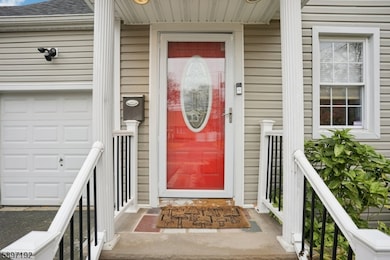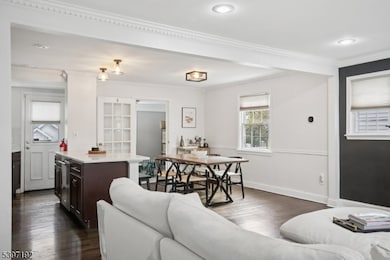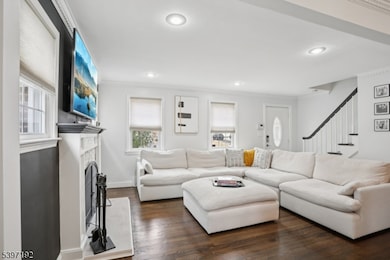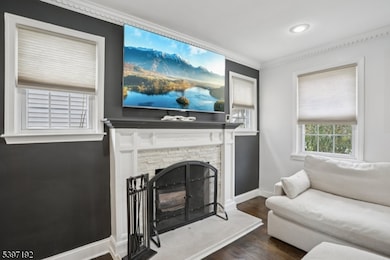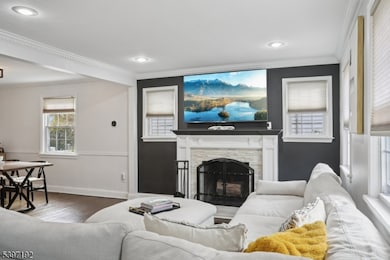Estimated payment $3,991/month
Highlights
- Popular Property
- Recreation Room
- Home Office
- Colonial Architecture
- Wood Flooring
- Walk-In Pantry
About This Home
Welcome to this beautifully updated 3-bedroom, 2-bath Colonial home that perfectly blends classic charm with modern living. The home offers convenience and comfort in one inviting package. The first floor showcases an open floor plan highlighted by a newer kitchen featuring a spacious center island, stainless-steel appliances, crisp white cabinetry paired with rich walnut cabinets, and an eat-in area large enough for a full dining table. A multipurpose room off the kitchen serves as a walk-in pantry or home office, adding adaptability to the layout. The expansive living room, warmed by a cozy fireplace, provides plenty of space for relaxation and entertaining.On the second floor, the generous primary bedroom creates a peaceful retreat, accompanied by two additional bright and well-sized bedrooms and a well-appointed hall bath. The third floor offers even more optional space, functioning as a walk-in closet, guest bedroom, or office an unexpected bonus that enhances the home's functionality. The fully finished basement adds tremendous value with its spacious recreation room, full bath, utility room, and dedicated laundry room ideal for guests, hobbies, a gym, or extra living space.Outside, you'll find a large, fully fenced backyard complete with a patio and a shed. An attached one-car garage provides convenient parking or added storage. Thoughtfully updated and exceptionally well-located, this home offers modern comfort and peace of mind a truly perfect place to call home.
Listing Agent
CHRISTIE'S INT. REAL ESTATE GROUP Brokerage Phone: 908-418-2656 Listed on: 11/15/2025

Home Details
Home Type
- Single Family
Est. Annual Taxes
- $10,005
Year Built
- Built in 1943
Lot Details
- 6,534 Sq Ft Lot
- Privacy Fence
Parking
- 1 Car Attached Garage
- Private Driveway
Home Design
- Colonial Architecture
- Vinyl Siding
- Tile
Interior Spaces
- Wood Burning Fireplace
- Living Room with Fireplace
- Formal Dining Room
- Home Office
- Recreation Room
- Storage Room
- Utility Room
- Wood Flooring
- Finished Basement
- Sump Pump
Kitchen
- Eat-In Kitchen
- Walk-In Pantry
- Gas Oven or Range
- Dishwasher
- Kitchen Island
Bedrooms and Bathrooms
- 3 Bedrooms
- Primary bedroom located on second floor
- Walk-In Closet
- 2 Full Bathrooms
Laundry
- Laundry Room
- Dryer
- Washer
Home Security
- Carbon Monoxide Detectors
- Fire and Smoke Detector
Outdoor Features
- Patio
- Storage Shed
Schools
- Livingston Elementary School
- Kawameeh Middle School
- Union High School
Utilities
- Forced Air Heating and Cooling System
- One Cooling System Mounted To A Wall/Window
- Standard Electricity
- Gas Water Heater
Listing and Financial Details
- Assessor Parcel Number 2919-00506-0000-00008-0000-
Map
Home Values in the Area
Average Home Value in this Area
Tax History
| Year | Tax Paid | Tax Assessment Tax Assessment Total Assessment is a certain percentage of the fair market value that is determined by local assessors to be the total taxable value of land and additions on the property. | Land | Improvement |
|---|---|---|---|---|
| 2025 | $9,589 | $42,900 | $19,000 | $23,900 |
| 2024 | $9,296 | $42,900 | $19,000 | $23,900 |
| 2023 | $9,296 | $42,900 | $19,000 | $23,900 |
| 2022 | $8,973 | $42,900 | $19,000 | $23,900 |
| 2021 | $8,755 | $42,900 | $19,000 | $23,900 |
| 2020 | $8,581 | $42,900 | $19,000 | $23,900 |
| 2019 | $8,465 | $42,900 | $19,000 | $23,900 |
| 2018 | $8,321 | $42,900 | $19,000 | $23,900 |
| 2017 | $8,198 | $42,900 | $19,000 | $23,900 |
| 2016 | $7,364 | $39,500 | $19,000 | $20,500 |
| 2015 | $7,242 | $39,500 | $19,000 | $20,500 |
| 2014 | $7,080 | $39,500 | $19,000 | $20,500 |
Property History
| Date | Event | Price | List to Sale | Price per Sq Ft | Prior Sale |
|---|---|---|---|---|---|
| 11/18/2025 11/18/25 | For Sale | $599,000 | +30.2% | -- | |
| 02/14/2022 02/14/22 | Sold | $460,000 | 0.0% | -- | View Prior Sale |
| 02/11/2022 02/11/22 | Pending | -- | -- | -- | |
| 02/11/2022 02/11/22 | For Sale | $460,000 | +41.5% | -- | |
| 08/13/2015 08/13/15 | Sold | $325,000 | +103.1% | -- | View Prior Sale |
| 01/30/2015 01/30/15 | Sold | $160,000 | -- | -- | View Prior Sale |
Purchase History
| Date | Type | Sale Price | Title Company |
|---|---|---|---|
| Deed | $325,000 | -- | |
| Deed | $160,000 | None Available | |
| Deed | $130,000 | -- |
Mortgage History
| Date | Status | Loan Amount | Loan Type |
|---|---|---|---|
| Previous Owner | $126,278 | FHA |
Source: Garden State MLS
MLS Number: 3998026
APN: 19-00506-0000-00008
- 969 Arnet Ave
- 795 Colonial Arms Rd
- 1370 Beverly Rd
- 365 Broadwell Ave
- 790 Green Ln Unit A1
- 717 Winchester Ave
- 1084 Woodland Ave
- 750 Midland Blvd
- 1031 Lowden Ave
- 600 Plymouth Rd
- 1040 Cranbrook Rd
- 578 Winchester Ave
- 1322 Marcella Dr
- 1393 Cornell Place
- 314 Fitzpatrick St
- 819 Greenwich Ln
- 631 Golf Terrace
- 1048 Chester St
- 292 Crann St
- 536 Lehigh Ave
- 768 Green Ln
- 1181 Morris Ave Unit 201
- 2 Vermella Way
- 934 Lowden Ave
- 4 Vermella Way
- 450 Clermont Terrace
- 1211 Robert St
- 1255 Magie Ave
- 282 Clermont Terrace
- 569 Harvard Ave Unit 1
- 341 Trotting Rd
- 1221 Magie Ave
- 715 Emerson Ave Unit 17
- 609 Leo St
- 726 Gates Terrace
- 355 Princeton Ave Unit 2
- 355 Princeton Ave
- 1283 Broadway Unit house
- 476 Bloy St
- 260 North Ave
