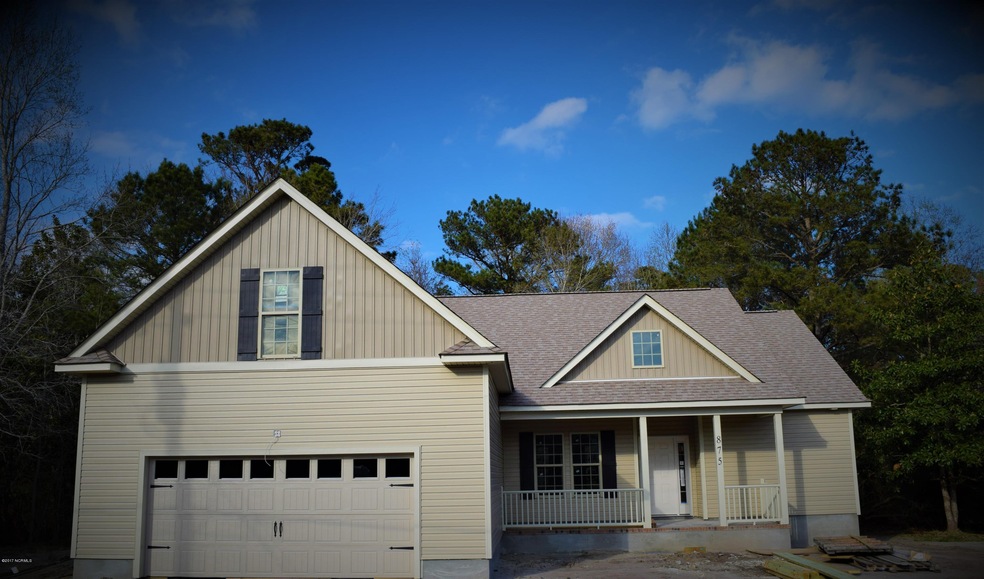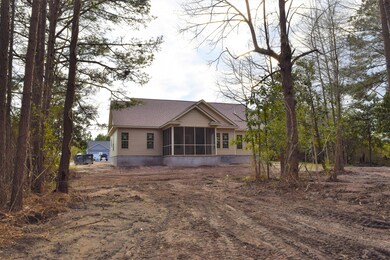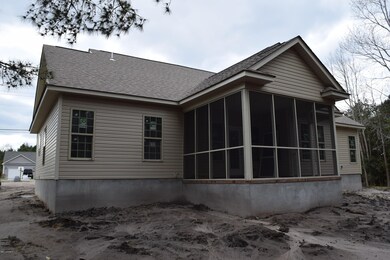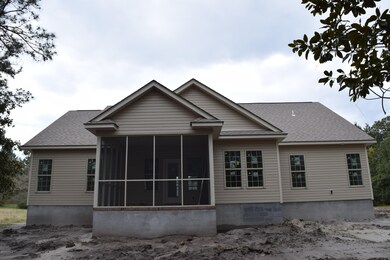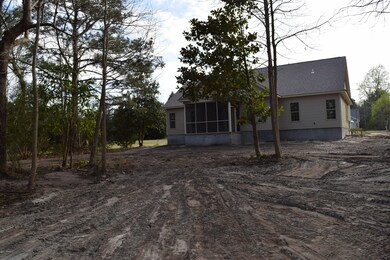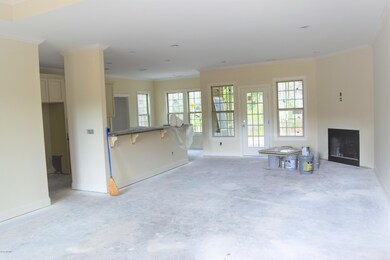
875 Sloop Point Rd Hampstead, NC 28443
Highlights
- 0.8 Acre Lot
- Deck
- Wood Flooring
- North Topsail Elementary School Rated 9+
- Vaulted Ceiling
- Attic
About This Home
As of July 2022This quality built BRAND NEW construction in the Heart of beautiful Hampstead NC boasts all the bells & whistles and will be move-in ready April 2017!!! This 4 bedroom 3 bath home with attached 2 car garage is nestled on a huge wooded lot (ALMOST 1 ACRE) & showcases almost every upgrade imaginable! Gleaming oak hardwood floors, tile baths, granite countertops & bar, 42'' kitchen cabinetry, stainless steel Maytag appliances, Moen plumbing fixtures, gas log fire place, trey ceilings, recessed lighting, covered rocking chair front porch, screened-in back porch, 30 year architectural shingles, floored walk-in attic for additional storage, and the list goes on...The ''Caroline II'' is a spacious and open split-bedroom floor plan that offers maximum privacy. It features a main level
Home Details
Home Type
- Single Family
Est. Annual Taxes
- $2,908
Year Built
- Built in 2017
Lot Details
- 0.8 Acre Lot
- Lot Dimensions are 119'x195x123x253
- Property is zoned R20
Home Design
- Raised Foundation
- Slab Foundation
- Wood Frame Construction
- Architectural Shingle Roof
- Vinyl Siding
- Stick Built Home
Interior Spaces
- 2,103 Sq Ft Home
- 1-Story Property
- Tray Ceiling
- Vaulted Ceiling
- Ceiling Fan
- Gas Log Fireplace
- Combination Dining and Living Room
- Attic Floors
- Fire and Smoke Detector
Kitchen
- Breakfast Area or Nook
- Stove
- Built-In Microwave
- Ice Maker
- Dishwasher
Flooring
- Wood
- Carpet
- Tile
Bedrooms and Bathrooms
- 4 Bedrooms
- Walk-In Closet
- 3 Full Bathrooms
- Walk-in Shower
Parking
- 2 Car Attached Garage
- Driveway
- Off-Street Parking
Outdoor Features
- Deck
- Enclosed patio or porch
Utilities
- Central Air
- Heating System Uses Propane
- Heat Pump System
- Propane
- Electric Water Heater
- Fuel Tank
- On Site Septic
- Septic Tank
Community Details
- No Home Owners Association
Listing and Financial Details
- Tax Lot 5
- Assessor Parcel Number 4214-58-5485-0000
Ownership History
Purchase Details
Home Financials for this Owner
Home Financials are based on the most recent Mortgage that was taken out on this home.Purchase Details
Home Financials for this Owner
Home Financials are based on the most recent Mortgage that was taken out on this home.Purchase Details
Home Financials for this Owner
Home Financials are based on the most recent Mortgage that was taken out on this home.Purchase Details
Home Financials for this Owner
Home Financials are based on the most recent Mortgage that was taken out on this home.Purchase Details
Home Financials for this Owner
Home Financials are based on the most recent Mortgage that was taken out on this home.Map
Similar Homes in Hampstead, NC
Home Values in the Area
Average Home Value in this Area
Purchase History
| Date | Type | Sale Price | Title Company |
|---|---|---|---|
| Warranty Deed | $420,000 | None Listed On Document | |
| Warranty Deed | $325,000 | None Available | |
| Warranty Deed | $272,000 | None Available | |
| Warranty Deed | -- | None Available | |
| Special Warranty Deed | -- | None Available |
Mortgage History
| Date | Status | Loan Amount | Loan Type |
|---|---|---|---|
| Open | $90,000 | Credit Line Revolving | |
| Open | $336,000 | New Conventional | |
| Previous Owner | $313,844 | VA | |
| Previous Owner | $73,900 | Credit Line Revolving | |
| Previous Owner | $191,900 | New Conventional | |
| Previous Owner | $196,800 | Construction | |
| Previous Owner | $31,312 | Unknown | |
| Previous Owner | $76,900 | New Conventional |
Property History
| Date | Event | Price | Change | Sq Ft Price |
|---|---|---|---|---|
| 07/25/2022 07/25/22 | Sold | $420,000 | -1.2% | $205 / Sq Ft |
| 06/24/2022 06/24/22 | Pending | -- | -- | -- |
| 06/15/2022 06/15/22 | For Sale | $425,000 | +30.8% | $207 / Sq Ft |
| 09/28/2020 09/28/20 | Sold | $325,000 | -7.1% | $160 / Sq Ft |
| 08/09/2020 08/09/20 | Pending | -- | -- | -- |
| 05/27/2020 05/27/20 | For Sale | $350,000 | +28.7% | $172 / Sq Ft |
| 06/29/2017 06/29/17 | Sold | $271,900 | +0.7% | $129 / Sq Ft |
| 05/08/2017 05/08/17 | Pending | -- | -- | -- |
| 03/30/2017 03/30/17 | For Sale | $269,900 | +899.6% | $128 / Sq Ft |
| 03/24/2016 03/24/16 | Sold | $27,000 | +22.7% | $24 / Sq Ft |
| 03/08/2016 03/08/16 | Pending | -- | -- | -- |
| 02/10/2016 02/10/16 | For Sale | $22,000 | -- | $19 / Sq Ft |
Tax History
| Year | Tax Paid | Tax Assessment Tax Assessment Total Assessment is a certain percentage of the fair market value that is determined by local assessors to be the total taxable value of land and additions on the property. | Land | Improvement |
|---|---|---|---|---|
| 2024 | $2,908 | $292,753 | $39,150 | $253,603 |
| 2023 | $2,547 | $292,753 | $39,150 | $253,603 |
| 2022 | $2,547 | $292,753 | $39,150 | $253,603 |
| 2021 | $2,547 | $292,753 | $39,150 | $253,603 |
| 2020 | $2,657 | $292,753 | $39,150 | $253,603 |
| 2019 | $2,657 | $292,753 | $39,150 | $253,603 |
| 2018 | $906 | $214,907 | $40,000 | $174,907 |
| 2017 | $906 | $78,611 | $40,000 | $38,611 |
| 2016 | $898 | $78,611 | $40,000 | $38,611 |
| 2015 | $863 | $78,611 | $40,000 | $38,611 |
| 2014 | $699 | $78,611 | $40,000 | $38,611 |
| 2013 | -- | $78,611 | $40,000 | $38,611 |
| 2012 | -- | $78,611 | $40,000 | $38,611 |
Source: Hive MLS
MLS Number: 100055432
APN: 4214-58-5485-0000
- 805 Wildwood Cir
- 834 Wildwood Cir
- 666 Bay Harbor Dr
- 840 Wildwood Cir
- 354 Crown Pointe Dr
- 43 Westminster Way
- 862 Wildwood Cir
- 48 Crown Pointe Dr
- 45 Crown Pointe Dr
- 42 Crown Pointe Dr
- 46 Crown Pointe Dr
- 692 Crown Pointe Dr
- 107 Westminster Way
- 233 Hampton Ct
- 716 Bay Harbor Dr
- 939 Union Bethel Rd
- 110 Berkshire Ln
- 20 W High Bluff Dr
- 105 Sunset Ct
- 33 S Bandwheel Way
