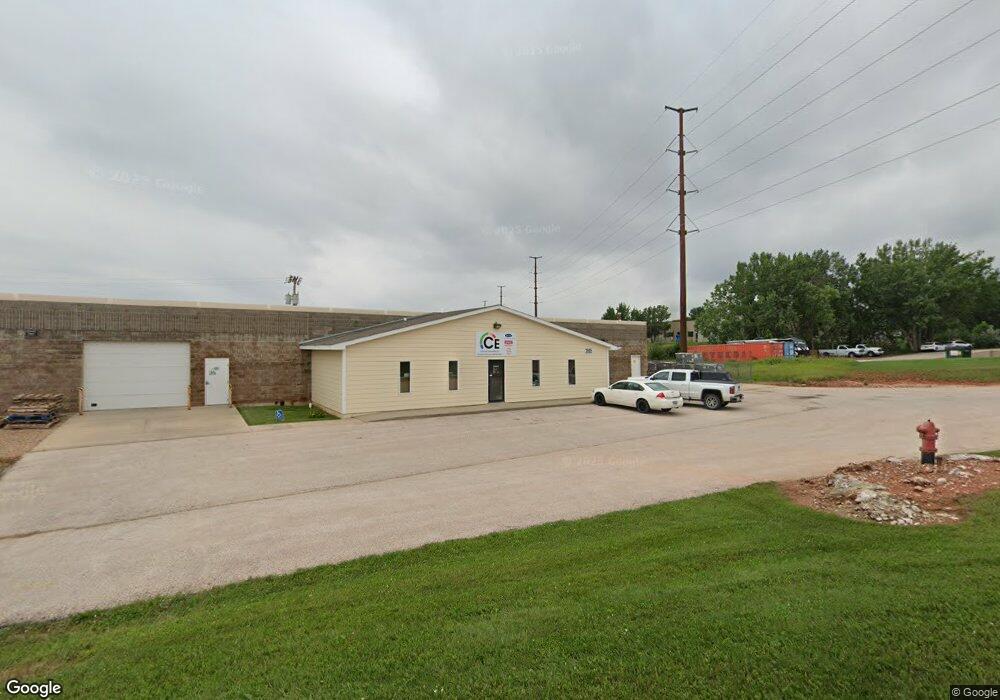875 Unit C E Minnesota Unit C Rapid City, SD 57701
Southeast Rapid City Neighborhood
2
Beds
2
Baths
1,204
Sq Ft
4,356
Sq Ft Lot
About This Home
This home is located at 875 Unit C E Minnesota Unit C, Rapid City, SD 57701. 875 Unit C E Minnesota Unit C is a home located in Pennington County with nearby schools including Grandview Elementary School, South Middle School, and Central High School.
Create a Home Valuation Report for This Property
The Home Valuation Report is an in-depth analysis detailing your home's value as well as a comparison with similar homes in the area
Home Values in the Area
Average Home Value in this Area
Map
Nearby Homes
- 4033 Derby Ln
- 524 E Centennial St
- 3905 Hampton Ct
- 3643 Ivy Ave
- 929 Sycamore St
- Lot 17 Hanover Dr
- 3625 Elm Ave
- 849 Sycamore St
- 3934 Parkview Dr
- 1105 Fir Dr
- 3610 Hemlock St
- 3855 Cambell St
- 818 Sycamore St
- 410 Field View Dr
- 4426 Parkview Dr
- 4307 Triple Crown Dr
- 4101 Biernbaum Ln
- 108 E Centennial St
- 426 & 434 E Fairmont Blvd
- 13 Texas St
- 875 Unit C E Minnesota
- 875 E Minnesota St Unit A
- 875 E Minnesota St Unit B
- 875 E Minnesota St Unit C
- 875 E Minnesota St
- 875 E Minnesota St
- 875 E Minnesota St
- 875 E Minnesota St Unit C
- 875 E Minnesota St Unit C
- 865 E Minnesota St Unit A
- 865 E Minnesota St Unit B
- 865 E Minnesota St Unit C
- 865 E Minnesota St
- 865 E Minnesota St
- 865 E Minnesota St Unit A
- 865 E Minnesota St Unit B
- 865 E Minnesota St Unit C
- 865 E Minnesota St
- 877 E Minnesota St Unit A
- 877 E Minnesota St Unit B
Your Personal Tour Guide
Ask me questions while you tour the home.
