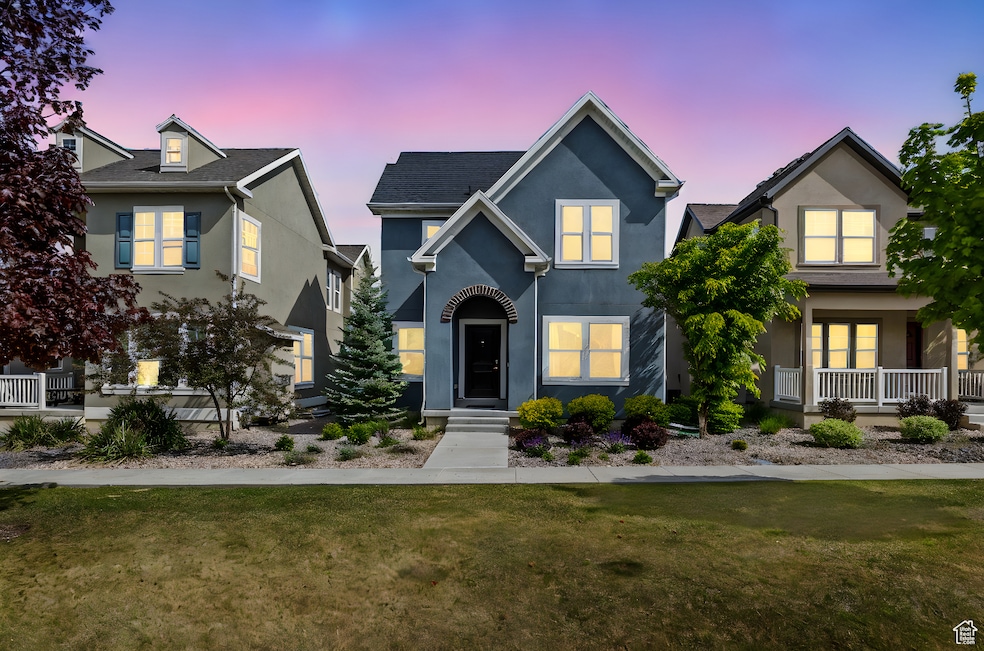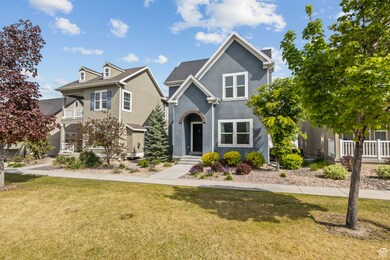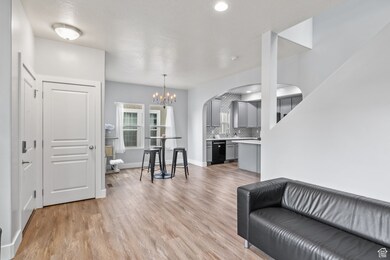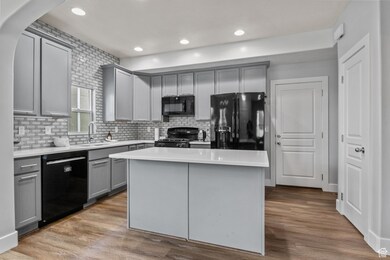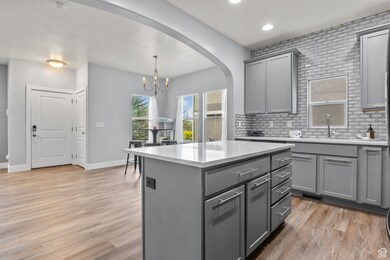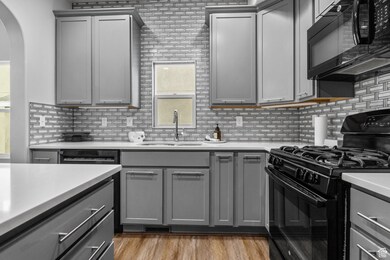
Estimated payment $3,500/month
Highlights
- In Ground Pool
- Pine Trees
- Clubhouse
- Fox Hollow Elementary School Rated A-
- Mountain View
- Vaulted Ceiling
About This Home
This beautifully maintained home features Hard flooring surfaces throughout. The kitchen is a true highlight, offering sleek quartz countertops and a gorgeous full-height backsplash that extends all the way to the ceiling, creating a designer look you'll love. Downstairs, the finished basement includes a convenient kitchenette, perfect for entertaining guests, hosting family, or creating a private space for visitors. Located in a low-maintenance community, the HOA takes care of front yard upkeep-mowing, edging, weeding, sprinklers-as well as snow removal in the common areas. While the current owner has opted out of the Ivory Ridge Swim and Tennis Club (keeping HOA dues at just $118.50/month), new owners have the option to purchase an annual membership for $140/month, unlocking access to fantastic amenities: the clubhouse, fitness center with gym and group classes, three outdoor pools, pickleball courts, six outdoor tennis courts, and indoor tennis reservations. Enjoy close proximity to beautiful parks and trails, including the scenic Murdock Canal Trail, and walk to nearby Ivory Ridge Park, a 9-acre space with playgrounds, a splash pad, and a walking loop. With shopping, dining, I-15, and the Thanksgiving Point tech center just minutes away, this home perfectly blends comfort, convenience, and lifestyle.
Listing Agent
Team Plus Realty of Utah, LLC License #5931671 Listed on: 05/08/2025
Home Details
Home Type
- Single Family
Est. Annual Taxes
- $2,274
Year Built
- Built in 2014
Lot Details
- 3,485 Sq Ft Lot
- Landscaped
- Pine Trees
- Property is zoned Single-Family
HOA Fees
- $119 Monthly HOA Fees
Parking
- 2 Car Attached Garage
Home Design
- Pitched Roof
- Asphalt
- Stucco
Interior Spaces
- 2,254 Sq Ft Home
- 3-Story Property
- Vaulted Ceiling
- Double Pane Windows
- Mountain Views
- Partial Basement
- Electric Dryer Hookup
Kitchen
- Gas Range
- Granite Countertops
Flooring
- Marble
- Tile
- Vinyl
Bedrooms and Bathrooms
- 5 Bedrooms
- Walk-In Closet
- Bathtub With Separate Shower Stall
Schools
- Eaglecrest Elementary School
- Lehi Middle School
- Skyridge High School
Utilities
- Forced Air Heating and Cooling System
- Natural Gas Connected
Additional Features
- Sprinkler System
- In Ground Pool
Listing and Financial Details
- Exclusions: Dryer, Washer
- Assessor Parcel Number 49-712-0209
Community Details
Overview
- Association fees include ground maintenance
- Fcs Prop Mgmt Association, Phone Number (801) 256-0465
- Ridge Subdivision
Amenities
- Clubhouse
Recreation
- Bocce Ball Court
- Community Playground
- Community Pool
- Bike Trail
Map
Home Values in the Area
Average Home Value in this Area
Tax History
| Year | Tax Paid | Tax Assessment Tax Assessment Total Assessment is a certain percentage of the fair market value that is determined by local assessors to be the total taxable value of land and additions on the property. | Land | Improvement |
|---|---|---|---|---|
| 2024 | $2,275 | $266,200 | $0 | $0 |
| 2023 | $2,123 | $269,775 | $0 | $0 |
| 2022 | $2,287 | $281,765 | $0 | $0 |
| 2021 | $2,046 | $381,100 | $119,900 | $261,200 |
| 2020 | $1,929 | $355,100 | $111,000 | $244,100 |
| 2019 | $1,689 | $323,300 | $111,000 | $212,300 |
| 2018 | $1,665 | $301,300 | $105,200 | $196,100 |
| 2017 | $1,601 | $153,945 | $0 | $0 |
| 2016 | $1,601 | $142,835 | $0 | $0 |
| 2015 | $1,662 | $140,800 | $0 | $0 |
| 2014 | $685 | $57,700 | $0 | $0 |
Property History
| Date | Event | Price | Change | Sq Ft Price |
|---|---|---|---|---|
| 06/05/2025 06/05/25 | Pending | -- | -- | -- |
| 05/28/2025 05/28/25 | Price Changed | $575,000 | -2.5% | $255 / Sq Ft |
| 05/08/2025 05/08/25 | For Sale | $590,000 | -- | $262 / Sq Ft |
Purchase History
| Date | Type | Sale Price | Title Company |
|---|---|---|---|
| Warranty Deed | -- | -- | |
| Interfamily Deed Transfer | -- | Pioneer Title Ins Agcy Inc | |
| Warranty Deed | -- | Cottonwood Title Ins Agency | |
| Special Warranty Deed | -- | Cottonwood Title Ins Agency | |
| Interfamily Deed Transfer | -- | Cottonwood Title Ins Ag |
Mortgage History
| Date | Status | Loan Amount | Loan Type |
|---|---|---|---|
| Open | $495,000 | New Conventional | |
| Previous Owner | $300,000 | New Conventional | |
| Previous Owner | $20,000 | Credit Line Revolving | |
| Previous Owner | $309,784 | FHA | |
| Previous Owner | $252,130 | FHA | |
| Previous Owner | $30,000,000 | Credit Line Revolving |
Similar Homes in Lehi, UT
Source: UtahRealEstate.com
MLS Number: 2083542
APN: 49-712-0209
- 826 W 2630 N
- 1088 W 2650 N
- 2711 N Deer Meadow Dr
- 2908 N 1080 W
- 567 W 2600 N
- 2946 N 1080 W
- 2984 N 1080 W
- 2998 N 1080 W
- 3048 N 870 W
- 1094 W 2980 N
- 1136 W 2980 N
- 1148 W 2980 N
- 477 W 2600 N
- 2978 N 1200 W
- 2974 N 1250 W
- 3165 N Meadow View Dr Unit 812
- 5444 N Trail Side Ct Unit 428
- 497 W 2280 N
- 616 W 3200 N
- 1310 W 3175 N
