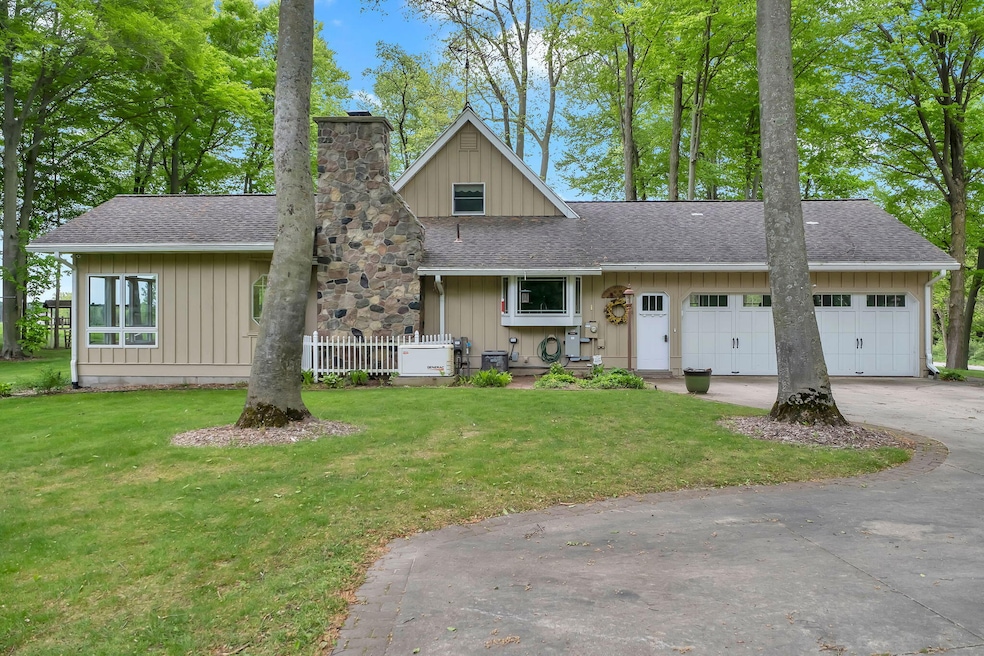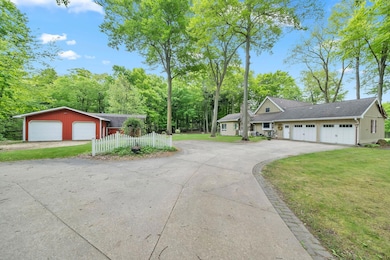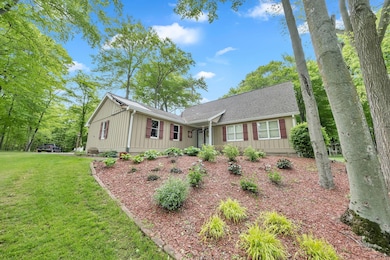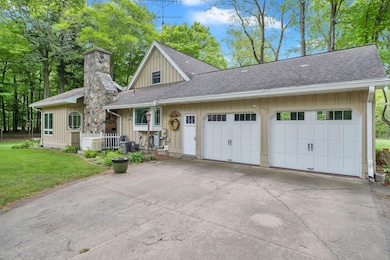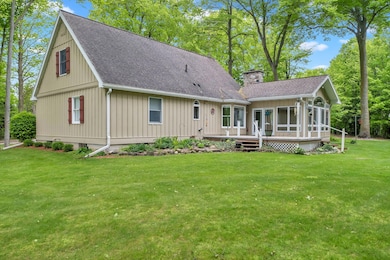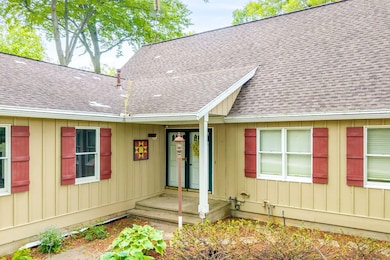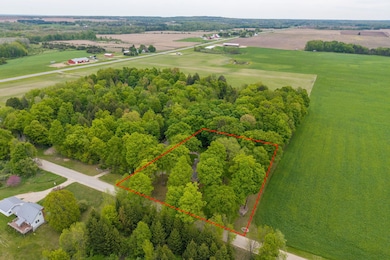
Estimated payment $2,858/month
Highlights
- 16 Acre Lot
- Deck
- Wood Flooring
- Cape Cod Architecture
- Wooded Lot
- Pole Barn
About This Home
Gorgeous setting for your year around or seasonal home! Ideally situated near Remus, Big Rapids, and Mt. Pleasant, makes this 4 bedroom and 3 bath estate ---perfect for commuters or weekend adventurers. Set on a beautifully maintained property, you'll enjoy a serene mix of woods, open fields, and a landscaped backyard oasis. Thoughtful upgrades elevate this home beyond the ordinary—featuring a heated garage, whole-home generator, heated pole barn, workshop, sprinkler system, and a shed-- with space ideal for a small hobby farm. Other features include: stone fireplace, pool table, breath-taking picture windows, setup for Dish TV, CMS WIFI, and an alarm system. Comfort, functionality, and rural elegance-- all in one. Call the listing agent today for more details!
Home Details
Home Type
- Single Family
Est. Annual Taxes
- $3,630
Year Built
- Built in 1973
Lot Details
- 16 Acre Lot
- Shrub
- Corner Lot: Yes
- Sprinkler System
- Wooded Lot
- Garden
- Property is zoned AG, AG
Parking
- 2 Car Attached Garage
Home Design
- Cape Cod Architecture
- Contemporary Architecture
- Traditional Architecture
- Composition Roof
- Wood Siding
Interior Spaces
- 2-Story Property
- Gas Log Fireplace
- Family Room with Fireplace
- Wood Flooring
- Home Security System
Kitchen
- Eat-In Kitchen
- Oven
- Range
- Freezer
- Dishwasher
- Kitchen Island
Bedrooms and Bathrooms
- 4 Bedrooms | 2 Main Level Bedrooms
- 3 Full Bathrooms
Laundry
- Laundry Room
- Laundry located on main level
- Dryer
- Washer
Basement
- Partial Basement
- Laundry in Basement
Outdoor Features
- Deck
- Pole Barn
Farming
- Tillable Land
Utilities
- Forced Air Heating and Cooling System
- Heating System Uses Natural Gas
- Baseboard Heating
- Power Generator
- Well
- Water Softener is Owned
- Septic System
Community Details
- Recreational Area
Map
Home Values in the Area
Average Home Value in this Area
Tax History
| Year | Tax Paid | Tax Assessment Tax Assessment Total Assessment is a certain percentage of the fair market value that is determined by local assessors to be the total taxable value of land and additions on the property. | Land | Improvement |
|---|---|---|---|---|
| 2025 | $2,215 | $119,400 | $0 | $0 |
| 2024 | -- | $115,100 | $0 | $0 |
| 2023 | -- | $94,900 | $0 | $0 |
| 2022 | $0 | $84,500 | $0 | $0 |
| 2021 | -- | $73,400 | $0 | $0 |
| 2020 | -- | -- | $0 | $0 |
| 2019 | -- | -- | $0 | $0 |
| 2018 | -- | -- | $0 | $0 |
| 2017 | -- | -- | $0 | $0 |
| 2016 | -- | -- | $0 | $0 |
| 2014 | -- | -- | $0 | $0 |
| 2013 | -- | -- | $0 | $0 |
Property History
| Date | Event | Price | Change | Sq Ft Price |
|---|---|---|---|---|
| 08/11/2025 08/11/25 | Price Changed | $469,900 | -1.1% | $132 / Sq Ft |
| 07/25/2025 07/25/25 | Price Changed | $475,000 | -2.0% | $133 / Sq Ft |
| 07/17/2025 07/17/25 | Price Changed | $484,900 | -1.0% | $136 / Sq Ft |
| 05/22/2025 05/22/25 | For Sale | $489,900 | -- | $138 / Sq Ft |
Mortgage History
| Date | Status | Loan Amount | Loan Type |
|---|---|---|---|
| Open | $63,300 | Unknown | |
| Closed | $65,000 | Unknown | |
| Previous Owner | $40,277 | Unknown | |
| Previous Owner | $150,000 | Unknown |
Similar Homes in Remus, MI
Source: Southwestern Michigan Association of REALTORS®
MLS Number: 25023656
APN: 5412-023-004-500
- 232 N Sheridan Ave
- 299 W Wheatland Ave
- 11425 Fowler Dr
- 2715 Garfield Rd
- 10515 Broadway Ave
- 145 Millbrook Rd
- 3110 13 Mile Rd
- Lot 20 E Heights
- 0 V L North Lake 28 Unit 25022607
- 14123 30th Ave
- 13384 Swistier Dr
- 0002 Michigan 66
- 454 Michigan 66
- 101 N Wyman Rd
- 4454 30th Ave
- 143 E Hayes St
- 419 N Webber St
- 10210 W Deerfield Rd
- 1013 Trebuh
- 8665 Midstate Dr Unit 11
- 11711 Bluebird Dr
- 1601 Hiddenview Dr
- 1810 Liberty Dr
- 1821 Woods Way
- 1212 W Broomfield St
- 1002 W Broomfield St
- 1820 S Crawford St
- 1815 Deming Dr
- 312 S Oak St
- 410 W Broadway St
- 3300 E Deerfield Rd
- 802 S Washington St
- 310 N University Ave Unit 3
- 10745 196th Ave
- 1177 Ironstone Ln
- 706 S Arnold St Unit Apartment #2
- 1223 Wellington Dr
- 1230 Liberty Ct
- 900 Appian Way
- 950 Appian Way
